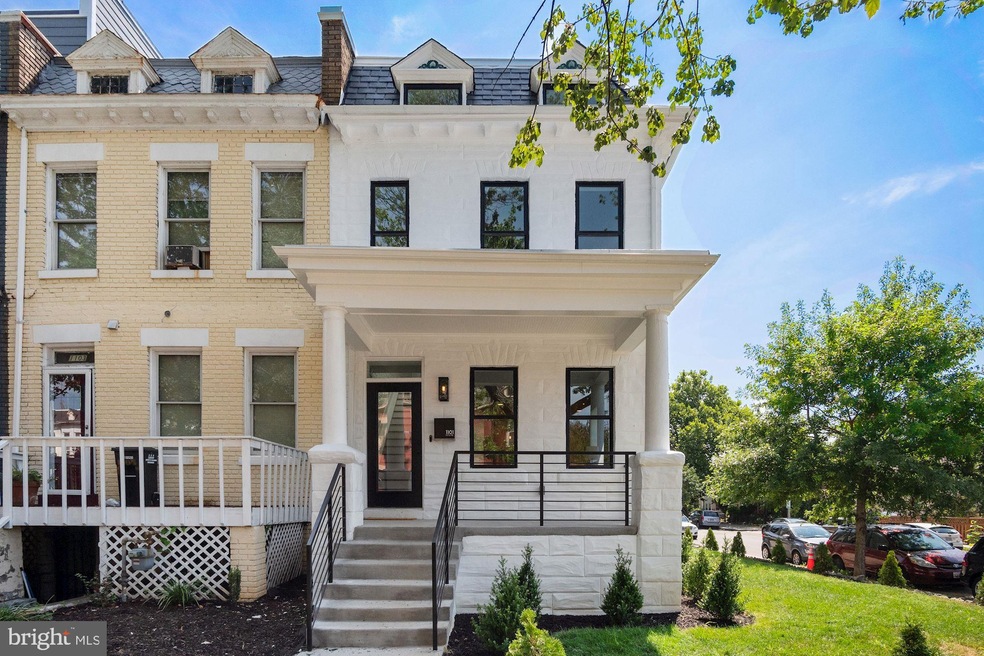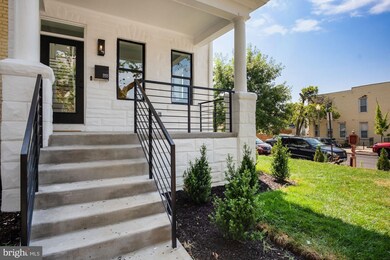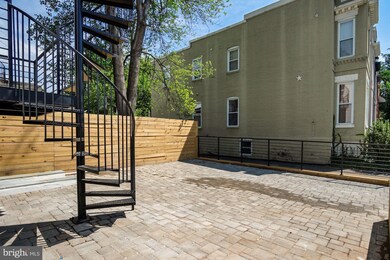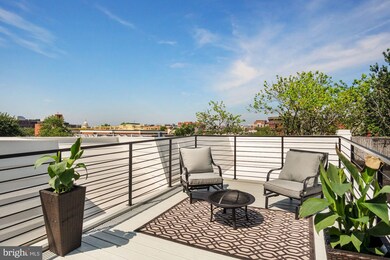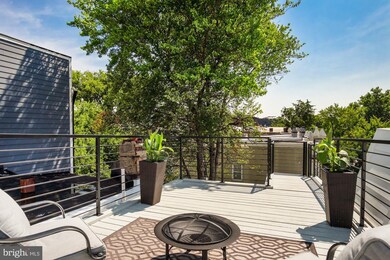
1101 7th St NE Washington, DC 20002
Atlas District NeighborhoodEstimated Value: $1,140,000 - $1,223,717
Highlights
- City View
- Commercial Range
- Deck
- Stuart-Hobson Middle School Rated A-
- Colonial Architecture
- Wood Flooring
About This Home
As of September 2020Stunning contemporary end unit located in NoMa just three blocks from bustling H-Street Corridor. This impressive newly renovated home features 4BR, 3.5BA, 3 levels, a rooftop deck, two car parking pad, Viking appliances, and a spectacular open floor plan. This space is perfect for either entertaining or a night in with the love ones. The upper level offers two spacious bedrooms, each with their own en-suite baths. The main floor features a gorgeous living area, with a beautiful kitchen, powder room, and an office space. The lower level offers a one-bedroom apartment with a separate entrance and living space. A two-car parking pad is located in the back of the home and is directly accessible from the street. As an end unit, this home is located on a larger lot than surrounding homes and features a deep yard on two sides. A standout feature of this home is the rooftop deck, perfect for entertaining and with views of the Capitol Building and downtown Washington, DC. This is modern living at its finest. Within minutes to H Street Corridor, Whole Foods, Union Market, Streetcar, Metro and more! --
Townhouse Details
Home Type
- Townhome
Est. Annual Taxes
- $5,252
Year Built
- Built in 1915 | Remodeled in 2020
Lot Details
- 1,190 Sq Ft Lot
- Property is in excellent condition
Property Views
- City
- Scenic Vista
Home Design
- Colonial Architecture
- Federal Architecture
- Stone Siding
Interior Spaces
- Property has 3 Levels
- Ceiling height of 9 feet or more
- Insulated Doors
- Six Panel Doors
- Wood Flooring
Kitchen
- Commercial Range
- Range Hood
- Built-In Microwave
- ENERGY STAR Qualified Refrigerator
- Ice Maker
- ENERGY STAR Qualified Dishwasher
- Stainless Steel Appliances
- Trash Compactor
- Disposal
Bedrooms and Bathrooms
Laundry
- Laundry on main level
- Dryer
Finished Basement
- Walk-Out Basement
- Rear Basement Entry
- Natural lighting in basement
Parking
- Driveway
- Parking Lot
Outdoor Features
- Deck
- Exterior Lighting
Utilities
- Forced Air Heating and Cooling System
- Humidifier
- Vented Exhaust Fan
- Tankless Water Heater
Listing and Financial Details
- Tax Lot 65
- Assessor Parcel Number 0886//0065
Community Details
Overview
- No Home Owners Association
- Old City #1 Subdivision
Pet Policy
- Pets Allowed
Ownership History
Purchase Details
Home Financials for this Owner
Home Financials are based on the most recent Mortgage that was taken out on this home.Purchase Details
Home Financials for this Owner
Home Financials are based on the most recent Mortgage that was taken out on this home.Similar Homes in Washington, DC
Home Values in the Area
Average Home Value in this Area
Purchase History
| Date | Buyer | Sale Price | Title Company |
|---|---|---|---|
| Shannon Bobbi Jo | $1,195,000 | Rgs Title Llc | |
| Builders Group Llc | $650,000 | Passport Title Services Llc |
Mortgage History
| Date | Status | Borrower | Loan Amount |
|---|---|---|---|
| Open | Shannon Bobbi Jo | $1,015,750 | |
| Previous Owner | Builders Group Llc | $679,000 |
Property History
| Date | Event | Price | Change | Sq Ft Price |
|---|---|---|---|---|
| 09/25/2020 09/25/20 | Sold | $1,195,000 | 0.0% | $660 / Sq Ft |
| 08/20/2020 08/20/20 | Pending | -- | -- | -- |
| 07/23/2020 07/23/20 | For Sale | $1,195,000 | +83.8% | $660 / Sq Ft |
| 07/26/2019 07/26/19 | Sold | $650,000 | -3.7% | $404 / Sq Ft |
| 06/27/2019 06/27/19 | Pending | -- | -- | -- |
| 06/22/2019 06/22/19 | Price Changed | $675,000 | -5.6% | $420 / Sq Ft |
| 06/10/2019 06/10/19 | For Sale | $715,000 | -- | $445 / Sq Ft |
Tax History Compared to Growth
Tax History
| Year | Tax Paid | Tax Assessment Tax Assessment Total Assessment is a certain percentage of the fair market value that is determined by local assessors to be the total taxable value of land and additions on the property. | Land | Improvement |
|---|---|---|---|---|
| 2024 | $9,430 | $1,196,460 | $509,220 | $687,240 |
| 2023 | $9,008 | $1,143,720 | $501,930 | $641,790 |
| 2022 | $8,767 | $1,110,070 | $463,140 | $646,930 |
| 2021 | $6,774 | $1,058,860 | $458,550 | $600,310 |
| 2020 | $5,583 | $656,800 | $435,160 | $221,640 |
| 2019 | $1,919 | $617,970 | $409,170 | $208,800 |
| 2018 | $1,833 | $581,160 | $0 | $0 |
| 2017 | $1,670 | $555,930 | $0 | $0 |
| 2016 | $1,521 | $498,950 | $0 | $0 |
| 2015 | $1,384 | $419,650 | $0 | $0 |
| 2014 | $1,263 | $367,480 | $0 | $0 |
Agents Affiliated with this Home
-
Arya Mansouri

Seller's Agent in 2020
Arya Mansouri
Metropol Realty
(703) 283-4242
1 in this area
70 Total Sales
-
Bob Dada

Seller Co-Listing Agent in 2020
Bob Dada
Metropol Realty
(703) 268-8261
1 in this area
82 Total Sales
-
Chris Polhemus

Buyer's Agent in 2020
Chris Polhemus
Long & Foster
(406) 360-4885
2 in this area
88 Total Sales
-
Lisa Lessey Ross
L
Seller's Agent in 2019
Lisa Lessey Ross
Homewise Realty Services, LLC
(202) 438-0089
13 Total Sales
-
Ross Levin

Seller Co-Listing Agent in 2019
Ross Levin
Homewise Realty Services, LLC
(202) 836-7748
81 Total Sales
-
Stefan Rahimian

Buyer's Agent in 2019
Stefan Rahimian
EXP Realty, LLC
(703) 860-4357
7 in this area
90 Total Sales
Map
Source: Bright MLS
MLS Number: DCDC478914
APN: 0886-0065
- 1109 7th St NE
- 655 Morton Place NE Unit 1
- 652 L St NE Unit 1
- 640 L St NE
- 711 Florida Ave NE
- 1121 8th St NE
- 629 Morton Place NE Unit 1
- 1129 8th St NE
- 633 Florida Ave NE
- 802 K St NE
- 816 K St NE
- 1011 9th St NE
- 507 L St NE Unit A
- 505 L St NE Unit A
- 503 L St NE Unit B
- 503 L St NE
- 903 K St NE
- 614 I St NE Unit 1
- 517 M St NE Unit 1
- 1006 Florida Ave NE Unit PH1
- 1101 7th St NE
- 1103 7th St NE
- 1105 7th St NE Unit 2
- 1105 7th St NE Unit 1
- 1105 7th St NE
- 1107 7th St NE
- 712 L St NE
- 714 L St NE
- 1111 7th St NE
- 716 L St NE
- 1039 7th St NE
- 1113 7th St NE
- 1037 7th St NE
- 718 L St NE
- 1104 7th St NE
- 1115 7th St NE
- 1100 7th St NE
- 1100 7th St NE Unit 4
- 1100 7th St NE Unit 3
- 1100 7th St NE Unit 2
