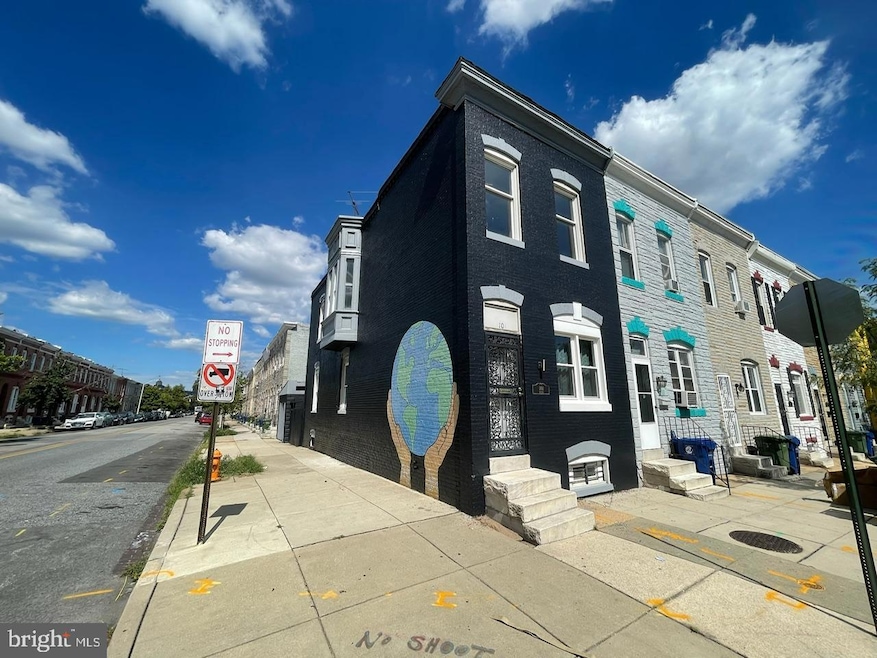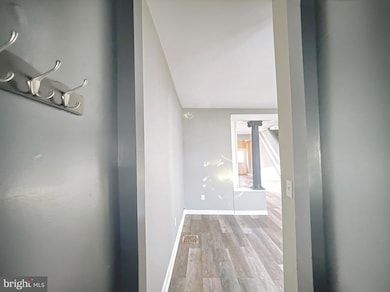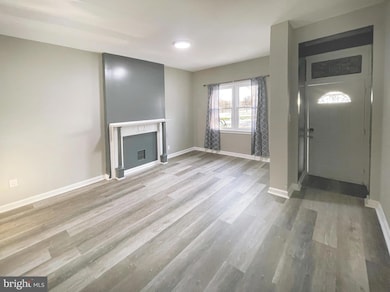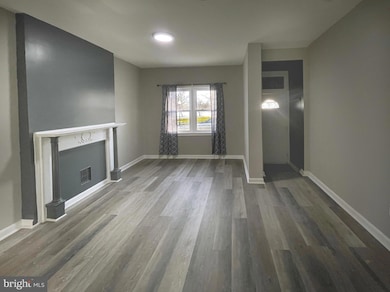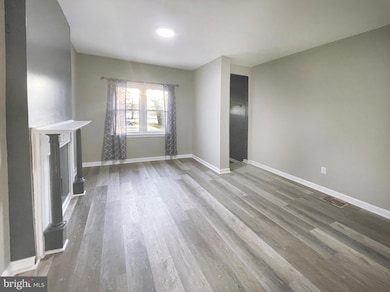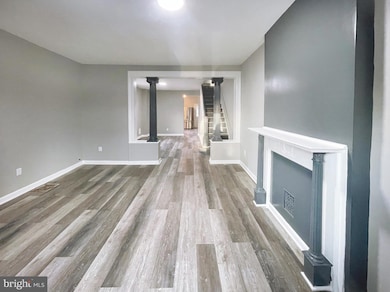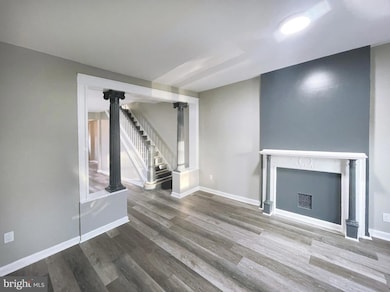1101 Bayard St Baltimore, MD 21223
Pigtown NeighborhoodEstimated payment $1,178/month
Highlights
- Gourmet Kitchen
- Open Floorplan
- Space For Rooms
- City View
- Colonial Architecture
- 2-minute walk to Carroll Park
About This Home
Welcome home to 1101 Bayard St perfectly located in the heart of Pigtown! This end of group, move in ready 3 bed, 1 bath colonial rowhome features an open floor plan. Walk up the original handcrafted staircase topped by a natural skylight to the living quarters. The master bedroom boasts beautiful park views, a large closet & original tin patterned ceiling. There are two additional bedrooms upstairs along with the master bathroom styled in hardwood floors & a tiled-tub shower. The finished basement provides a bonus room as well as a storage space. The rear patio off-kitchen provides a fenced backyard space with a rare city garage. Walkable Downtown Baltimore neighborhood near stadiums, museums, restaurants, bars, breweries & shopping centers. Bus, metro, light rail & airport access nearby. Centrally located under 5 minutes from Harbor, I-95, I-295, I-695 commutes.
Listing Agent
(240) 877-8856 sarah.sickles.homes@gmail.com Taylor Properties License #644922 Listed on: 04/30/2025

Townhouse Details
Home Type
- Townhome
Est. Annual Taxes
- $2,735
Year Built
- Built in 1900 | Remodeled in 2019
Lot Details
- 840 Sq Ft Lot
- Backs To Open Common Area
- Wood Fence
- Back Yard
- Property is in good condition
Parking
- 1 Car Detached Garage
- Free Parking
- Side Facing Garage
- On-Street Parking
Property Views
- City
- Park or Greenbelt
Home Design
- Colonial Architecture
- Brick Exterior Construction
- Slab Foundation
Interior Spaces
- Property has 2 Levels
- Open Floorplan
- Ceiling height of 9 feet or more
- Ceiling Fan
- Skylights
- Recessed Lighting
- Bay Window
- Window Screens
- Entrance Foyer
- Combination Dining and Living Room
- Bonus Room
- Storage Room
- Laundry Room
- Utility Room
Kitchen
- Gourmet Kitchen
- Stove
- Cooktop
- Built-In Microwave
- Freezer
- Dishwasher
- Stainless Steel Appliances
- Upgraded Countertops
- Disposal
- Instant Hot Water
Bedrooms and Bathrooms
- 3 Bedrooms
- En-Suite Bathroom
- 1 Full Bathroom
- Bathtub with Shower
- Walk-in Shower
Partially Finished Basement
- Partial Basement
- Connecting Stairway
- Interior Basement Entry
- Space For Rooms
- Workshop
- Basement Windows
Home Security
Accessible Home Design
- Doors with lever handles
- Level Entry For Accessibility
Utilities
- Central Heating and Cooling System
- Window Unit Cooling System
- High-Efficiency Water Heater
- Natural Gas Water Heater
Additional Features
- Energy-Efficient Lighting
- Urban Location
Listing and Financial Details
- Tax Lot 042
- Assessor Parcel Number 0321050767 042
Community Details
Overview
- No Home Owners Association
- Hollins Market Subdivision
Pet Policy
- Pets Allowed
Security
- Storm Doors
Map
Home Values in the Area
Average Home Value in this Area
Tax History
| Year | Tax Paid | Tax Assessment Tax Assessment Total Assessment is a certain percentage of the fair market value that is determined by local assessors to be the total taxable value of land and additions on the property. | Land | Improvement |
|---|---|---|---|---|
| 2025 | $2,722 | $125,600 | -- | -- |
| 2024 | $2,722 | $115,900 | $0 | $0 |
| 2023 | $2,494 | $106,200 | $30,000 | $76,200 |
| 2022 | $2,402 | $101,767 | $0 | $0 |
| 2021 | $2,297 | $97,333 | $0 | $0 |
| 2020 | $1,915 | $92,900 | $30,000 | $62,900 |
| 2019 | $1,829 | $92,900 | $30,000 | $62,900 |
| 2018 | $1,785 | $92,900 | $30,000 | $62,900 |
| 2017 | $1,735 | $92,900 | $0 | $0 |
| 2016 | $1,511 | $92,900 | $0 | $0 |
| 2015 | $1,511 | $92,900 | $0 | $0 |
| 2014 | $1,511 | $96,700 | $0 | $0 |
Property History
| Date | Event | Price | List to Sale | Price per Sq Ft |
|---|---|---|---|---|
| 11/10/2025 11/10/25 | Pending | -- | -- | -- |
| 07/16/2025 07/16/25 | Price Changed | $179,900 | -2.7% | $95 / Sq Ft |
| 06/16/2025 06/16/25 | Price Changed | $184,900 | -2.6% | $97 / Sq Ft |
| 05/06/2025 05/06/25 | Price Changed | $189,900 | -5.0% | $100 / Sq Ft |
| 04/30/2025 04/30/25 | For Sale | $199,999 | 0.0% | $105 / Sq Ft |
| 06/30/2022 06/30/22 | Rented | $1,675 | 0.0% | -- |
| 06/27/2022 06/27/22 | Price Changed | $1,675 | -1.5% | $1 / Sq Ft |
| 06/10/2022 06/10/22 | Price Changed | $1,700 | -1.4% | $1 / Sq Ft |
| 04/27/2022 04/27/22 | Price Changed | $1,725 | -1.4% | $1 / Sq Ft |
| 03/17/2022 03/17/22 | Price Changed | $1,750 | -2.5% | $1 / Sq Ft |
| 01/27/2022 01/27/22 | Price Changed | $1,795 | -4.3% | $1 / Sq Ft |
| 01/14/2022 01/14/22 | For Rent | $1,875 | -- | -- |
Purchase History
| Date | Type | Sale Price | Title Company |
|---|---|---|---|
| Deed | $112,500 | Terrain Title & Escrow Co | |
| Deed | $55,000 | -- | |
| Deed | -- | -- |
Mortgage History
| Date | Status | Loan Amount | Loan Type |
|---|---|---|---|
| Previous Owner | $130,000 | Commercial |
Source: Bright MLS
MLS Number: MDBA2165586
APN: 0767-042
- 1111 Bayard St
- 1115 Bayard St
- 1125 Bayard St
- 1330 Sargeant St
- 1313 James St
- 1300 Sargeant St
- 1314 James St
- 1321 Glyndon Ave
- 903 Bayard St
- 916 S Carey St
- 1107 S Carey St
- 1438 Ward St
- 1337 Ward St
- 1335 Ward St
- 1001 S Carey St
- 1402 Carroll St
- 1266 Glyndon Ave
- 1250 Sargeant St
- 1249 Sargeant St
- 1244 Sargeant St
