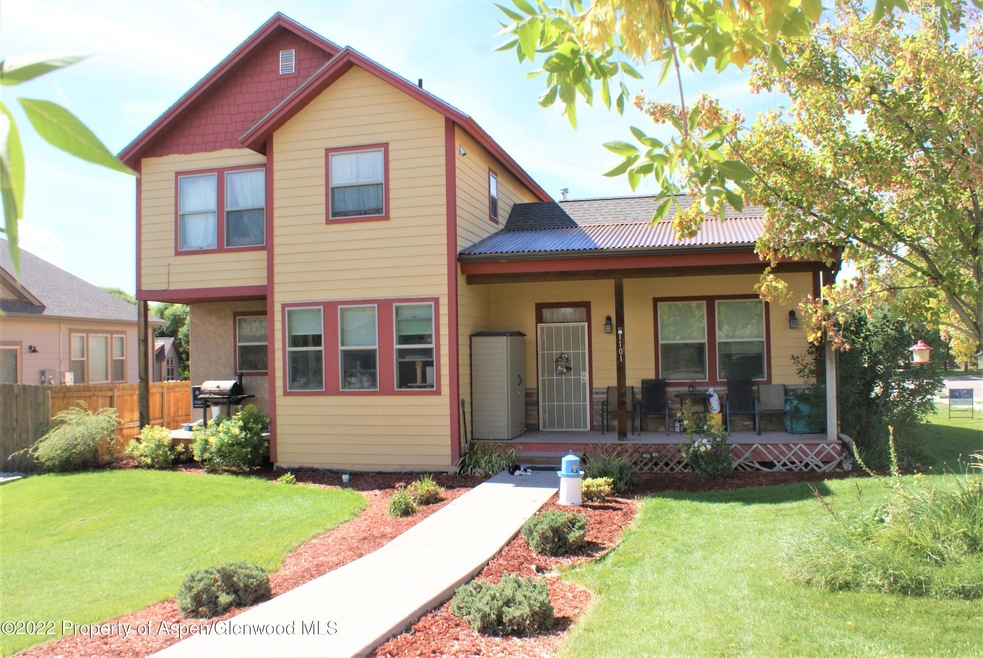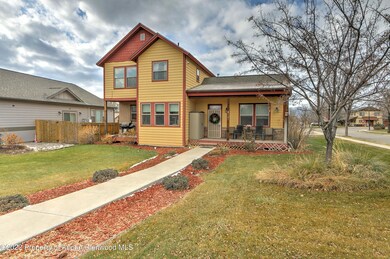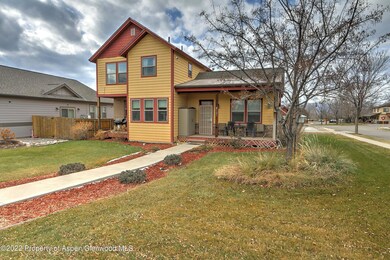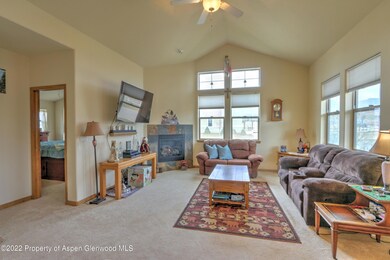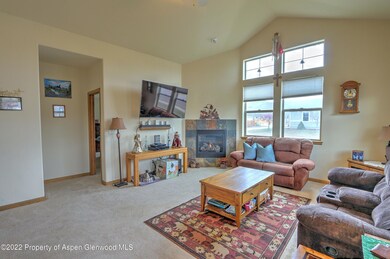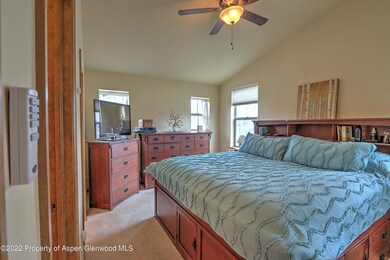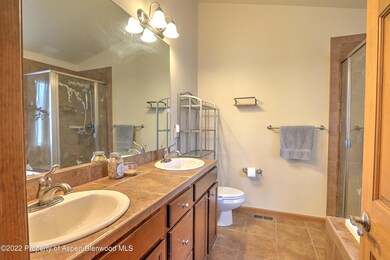
Estimated Value: $632,000 - $722,000
Highlights
- Green Building
- Resident Manager or Management On Site
- Landscaped
- Main Floor Primary Bedroom
- Laundry Room
- Forced Air Heating and Cooling System
About This Home
As of January 2023Great Value for this home. Extra's include gas fireplace, granite counters and hardwood floors. Large Main floor master has walk in closet, soaker tub and double vanity Open floor plan with abundant windows and natural light. Corner lot has views and gives Illusion of space not surrounded by neighbors. Take advantage of the one bedroom, full bath and large living space Mother in law or ADU. Private, separate entrance is perfect and will offset your mortgage payments if you choose, or simply enjoy the large home for yourself.
ADU has its own heat system and window mount air conditioner.
Home has a Reverse osmosis system in kitchen and whole house water softener.
Yearly HOA dues includes irrigation water from mid May to mid Sept
Last Agent to Sell the Property
FreeByrd Real Estate Brokerage Phone: (970) 984-9384 License #EI1032545 Listed on: 09/29/2022
Co-Listed By
Engel & Volkers Carbondale Brokerage Phone: (970) 984-9384 License #FA40039201
Last Buyer's Agent
FreeByrd Real Estate Brokerage Phone: (970) 984-9384 License #EI1032545 Listed on: 09/29/2022
Home Details
Home Type
- Single Family
Est. Annual Taxes
- $2,647
Year Built
- Built in 2008
Lot Details
- 8,054 Sq Ft Lot
- East Facing Home
- Landscaped
- Sprinkler System
- Property is in good condition
HOA Fees
- $28 Monthly HOA Fees
Parking
- 2 Car Garage
Home Design
- Slab Foundation
- Frame Construction
- Composition Roof
- Composition Shingle Roof
- Vinyl Siding
- Stucco Exterior
Interior Spaces
- 2,418 Sq Ft Home
- 2-Story Property
- Ceiling Fan
- Gas Fireplace
- Window Treatments
- Laundry Room
Kitchen
- Oven
- Range
- Microwave
- Dishwasher
Bedrooms and Bathrooms
- 4 Bedrooms
- Primary Bedroom on Main
Utilities
- Forced Air Heating and Cooling System
- Heating System Uses Natural Gas
- Baseboard Heating
- Water Rights Not Included
- Water Softener
Additional Features
- Green Building
- Mineral Rights Excluded
Listing and Financial Details
- Exclusions: Washer, Dryer
- Assessor Parcel Number 217903433042
Community Details
Overview
- Association fees include management, sewer
- Stoney Ridge Subdivision
Security
- Resident Manager or Management On Site
Ownership History
Purchase Details
Home Financials for this Owner
Home Financials are based on the most recent Mortgage that was taken out on this home.Purchase Details
Home Financials for this Owner
Home Financials are based on the most recent Mortgage that was taken out on this home.Similar Homes in Silt, CO
Home Values in the Area
Average Home Value in this Area
Purchase History
| Date | Buyer | Sale Price | Title Company |
|---|---|---|---|
| Mendoza Ignacio | $560,000 | -- | |
| Poche William J | $319,000 | Cwt |
Mortgage History
| Date | Status | Borrower | Loan Amount |
|---|---|---|---|
| Previous Owner | Poche William J | $55,000 | |
| Previous Owner | Poche William J | $330,569 | |
| Previous Owner | 8 Angels Llc | $100,000 | |
| Previous Owner | 8 Angels Llc | $234,650 |
Property History
| Date | Event | Price | Change | Sq Ft Price |
|---|---|---|---|---|
| 01/30/2023 01/30/23 | Sold | $560,000 | -3.4% | $232 / Sq Ft |
| 01/15/2023 01/15/23 | Pending | -- | -- | -- |
| 11/27/2022 11/27/22 | Price Changed | $580,000 | -3.3% | $240 / Sq Ft |
| 10/21/2022 10/21/22 | Price Changed | $599,500 | -1.7% | $248 / Sq Ft |
| 09/29/2022 09/29/22 | For Sale | $610,000 | -- | $252 / Sq Ft |
Tax History Compared to Growth
Tax History
| Year | Tax Paid | Tax Assessment Tax Assessment Total Assessment is a certain percentage of the fair market value that is determined by local assessors to be the total taxable value of land and additions on the property. | Land | Improvement |
|---|---|---|---|---|
| 2024 | $2,858 | $35,740 | $4,860 | $30,880 |
| 2023 | $2,858 | $35,740 | $4,860 | $30,880 |
| 2022 | $2,266 | $30,090 | $4,760 | $25,330 |
| 2021 | $2,647 | $31,640 | $5,010 | $26,630 |
| 2020 | $2,440 | $31,750 | $2,720 | $29,030 |
| 2019 | $2,316 | $31,750 | $2,720 | $29,030 |
| 2018 | $2,089 | $28,030 | $2,380 | $25,650 |
| 2017 | $1,897 | $28,030 | $2,380 | $25,650 |
| 2016 | $1,589 | $26,380 | $2,390 | $23,990 |
| 2015 | $1,474 | $26,380 | $2,390 | $23,990 |
| 2014 | -- | $19,280 | $2,390 | $16,890 |
Agents Affiliated with this Home
-
Jennie Marcotte

Seller's Agent in 2023
Jennie Marcotte
FreeByrd Real Estate
(970) 379-3232
11 in this area
66 Total Sales
-
Victoria O'Halloran
V
Seller Co-Listing Agent in 2023
Victoria O'Halloran
Engel & Volkers Carbondale
(970) 384-1499
7 in this area
31 Total Sales
Map
Source: Aspen Glenwood MLS
MLS Number: 177001
APN: R040501
- 274 Fieldstone Ct
- 266 Fieldstone Ct
- 1025 Stoney Ridge Dr
- 1265 Rimrock Dr
- 505 Ingersoll Ln
- 481 Eagles Nest Dr
- 433 Eagles View Ct
- 230 S Golden Dr
- 509 Ingersoll Ln
- 693 N 7th St Unit 2
- 681 N 7th St Unit 1
- 913 County Road 218
- 1266 Domelby Ct
- 812 Home Ave
- 1017 Domelby Ct
- 1801 Pheasant Cove
- 1814 Fawn Ct
- TBD Main St
- 1720 Belgian Loop
- 332 Roan Ct
- 1101 Bedrock Cir
- 1147 Bedrock Cir
- 560 First Mesa Dr
- 1100 Stoney Ridge Dr
- 1169 Bedrock Cir
- 1122 Stoney Ridge Dr
- 1108 Bedrock Cir
- 1140 Stoney Ridge Dr
- 1140 Stoney Ridge Dr Unit Lot 39
- 1089 Bedrock Cir
- 1098 Stoney Ridge Dr
- 1150 Bedrock Cir
- 1195 Bedrock Cir
- 1164 Stoney Ridge Dr
- 1076 Stoney Ridge Dr
- Tbd Bedrock Cir
- 1200 Bedrock Cir
- 1070 Stoney Ridge Dr
- 1077 Bedrock Cir
- 1190 Stoney Ridge Dr
