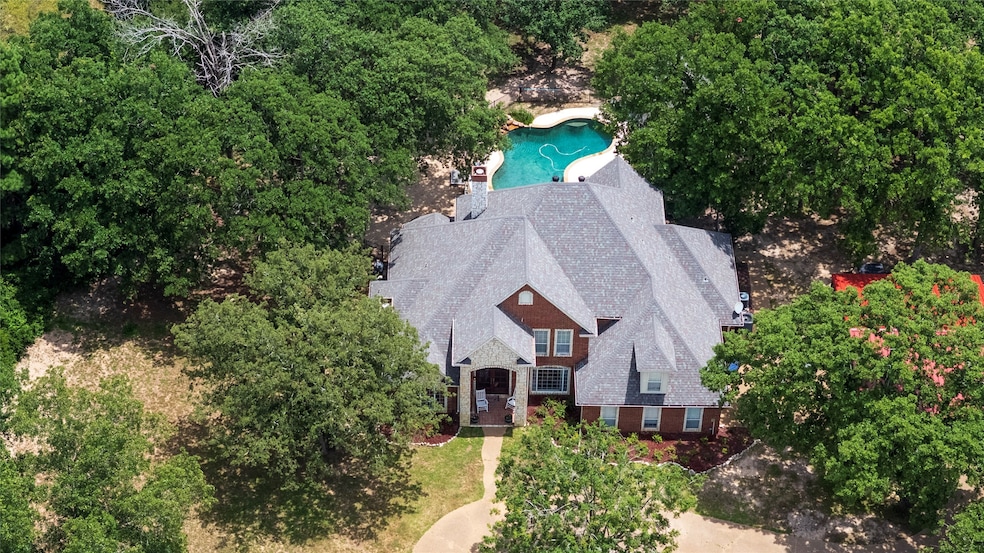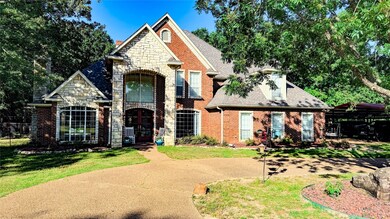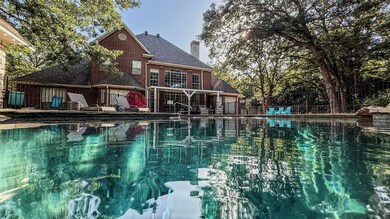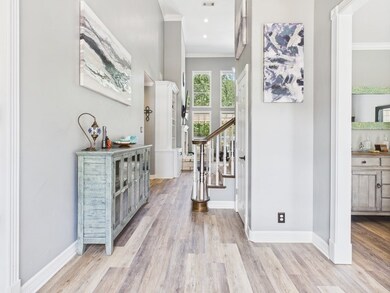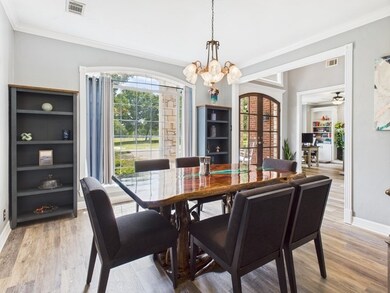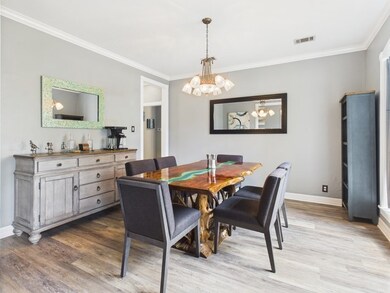
1101 Bunny Rabbit Rd Athens, TX 75751
Estimated payment $7,383/month
Highlights
- Parking available for a boat
- In Ground Pool
- Deck
- Stables
- 19.95 Acre Lot
- Living Room with Fireplace
About This Home
Dreaming of space, style, and serenity—right in the city limits? Welcome to 1101 Bunny Rabbit Rd. in Athens, Texas, where nearly 20 acres of beautifully maintained land meet a stunning 3,500 sq. ft. two-story 5 bedroom, 3.5 bath home packed with upgrades, charm, and everything you’ve been looking for! This spacious home features two primary suites on the first floor, a dedicated office, formal dining room, eat-in kitchen, large bonus room, and a safe room—along with two cozy gas fireplaces and oversized walk-in closets and pantries. Outside, enjoy a private pond, an inground saltwater pool, a covered back patio, and a pool house complete with a wood-burning fireplace, kitchenette, and half bath. The fully fenced property also includes a large RV or trailer carport, a three-car pavilion-style carport with lighting, and a 1,440 sq. ft. barn converted into a shop with electricity, roll-up doors, and a workbench. For animal lovers, there’s a horse arena with four covered stalls and automatic water bowls, three gated open pens, and an animal pole barn. Whether you're chasing sunsets, raising livestock, or hosting unforgettable gatherings, this property is your East Texas dream come true!
Listing Agent
Stewart & McGee Real Estate Brokerage Phone: 903-675-5207 License #0747202 Listed on: 07/03/2025
Home Details
Home Type
- Single Family
Est. Annual Taxes
- $18,803
Year Built
- Built in 2000
Home Design
- Brick Exterior Construction
- Slab Foundation
- Composition Roof
Interior Spaces
- 3,506 Sq Ft Home
- 1.5-Story Property
- Built-In Features
- Ceiling Fan
- Wood Burning Fireplace
- Living Room with Fireplace
- 3 Fireplaces
- Washer and Electric Dryer Hookup
Kitchen
- Eat-In Kitchen
- Double Convection Oven
- Electric Range
- Dishwasher
- Kitchen Island
- Disposal
Flooring
- Carpet
- Ceramic Tile
- Luxury Vinyl Plank Tile
Bedrooms and Bathrooms
- 5 Bedrooms
- Walk-In Closet
Home Security
- Security Gate
- Carbon Monoxide Detectors
- Fire and Smoke Detector
Parking
- 3 Detached Carport Spaces
- Lighted Parking
- Circular Driveway
- Electric Gate
- Additional Parking
- Parking available for a boat
- RV Carport
Pool
- In Ground Pool
- Outdoor Pool
- Saltwater Pool
- Waterfall Pool Feature
- Fence Around Pool
- Pool Sweep
Outdoor Features
- Deck
- Covered patio or porch
- Outdoor Fireplace
- Outdoor Storage
- Rain Gutters
Schools
- Belair Elementary School
- Athens High School
Horse Facilities and Amenities
- Stables
- Arena
Additional Features
- 19.95 Acre Lot
- Central Heating and Cooling System
Listing and Financial Details
- Assessor Parcel Number 227749
Map
Home Values in the Area
Average Home Value in this Area
Tax History
| Year | Tax Paid | Tax Assessment Tax Assessment Total Assessment is a certain percentage of the fair market value that is determined by local assessors to be the total taxable value of land and additions on the property. | Land | Improvement |
|---|---|---|---|---|
| 2024 | $18,803 | $888,375 | $0 | $0 |
| 2023 | $16,620 | $768,835 | $0 | $0 |
| 2022 | $16,500 | $748,990 | $179,630 | $569,360 |
| 2021 | $16,061 | $592,970 | $103,780 | $489,190 |
| 2020 | $10,273 | $368,810 | $91,130 | $277,680 |
| 2019 | $10,089 | $354,020 | $86,370 | $267,650 |
| 2018 | $9,231 | $323,910 | $54,210 | $269,700 |
| 2017 | $9,106 | $318,620 | $54,210 | $264,410 |
| 2016 | $8,471 | $296,710 | $54,210 | $242,500 |
| 2015 | $7,629 | $299,720 | $54,210 | $245,510 |
| 2014 | $7,629 | $299,720 | $54,210 | $245,510 |
Property History
| Date | Event | Price | Change | Sq Ft Price |
|---|---|---|---|---|
| 07/12/2025 07/12/25 | For Sale | $1,050,000 | +10.5% | $299 / Sq Ft |
| 05/07/2024 05/07/24 | Sold | -- | -- | -- |
| 04/05/2024 04/05/24 | Pending | -- | -- | -- |
| 12/08/2023 12/08/23 | For Sale | $950,000 | +61.5% | $271 / Sq Ft |
| 12/30/2020 12/30/20 | Sold | -- | -- | -- |
| 12/08/2020 12/08/20 | Pending | -- | -- | -- |
| 11/13/2020 11/13/20 | Price Changed | $588,300 | -0.1% | $150 / Sq Ft |
| 10/30/2020 10/30/20 | Price Changed | $588,800 | +0.1% | $151 / Sq Ft |
| 10/21/2020 10/21/20 | Price Changed | $588,300 | 0.0% | $150 / Sq Ft |
| 05/20/2020 05/20/20 | Price Changed | $588,500 | -0.1% | $151 / Sq Ft |
| 02/27/2020 02/27/20 | For Sale | $589,000 | +47.6% | $151 / Sq Ft |
| 05/17/2012 05/17/12 | Sold | -- | -- | -- |
| 04/09/2012 04/09/12 | Pending | -- | -- | -- |
| 09/15/2011 09/15/11 | For Sale | $399,000 | -- | $114 / Sq Ft |
Purchase History
| Date | Type | Sale Price | Title Company |
|---|---|---|---|
| Deed | -- | Middle Child Title | |
| Vendors Lien | -- | Colonial Title Company | |
| Warranty Deed | -- | Colonial Title Company | |
| Vendors Lien | -- | Attorneys Title Company | |
| Vendors Lien | -- | None Available | |
| Deed | -- | -- | |
| Deed | -- | -- |
Mortgage History
| Date | Status | Loan Amount | Loan Type |
|---|---|---|---|
| Open | $690,000 | New Conventional | |
| Previous Owner | $470,800 | New Conventional | |
| Previous Owner | $342,500 | New Conventional | |
| Previous Owner | $120,000 | Unknown | |
| Previous Owner | $27,500 | Seller Take Back |
Similar Homes in Athens, TX
Source: North Texas Real Estate Information Systems (NTREIS)
MLS Number: 20990119
APN: 0782-1360-0000-01
- 504 Highland Dr
- 403 Davis Dr
- 900 Barbara St
- 801 Country Club Cir
- 735 Maryland Dr
- 507 E Bryson Ave Unit A
- 312 Dean St
- 310 Dean St
- 415 S Prairieville St
- 507 Bryson Ave
- 804 Toribrooke
- 207 W College St Unit 109
- 302 W College St
- 901 N Hamlett St
- 2050 State Highway 31
- 2969 Fm 2495
- 200 E Mitcham St
- 9650 Front St
- 8803 Fm 317
- 111 Nob Hill Cir
