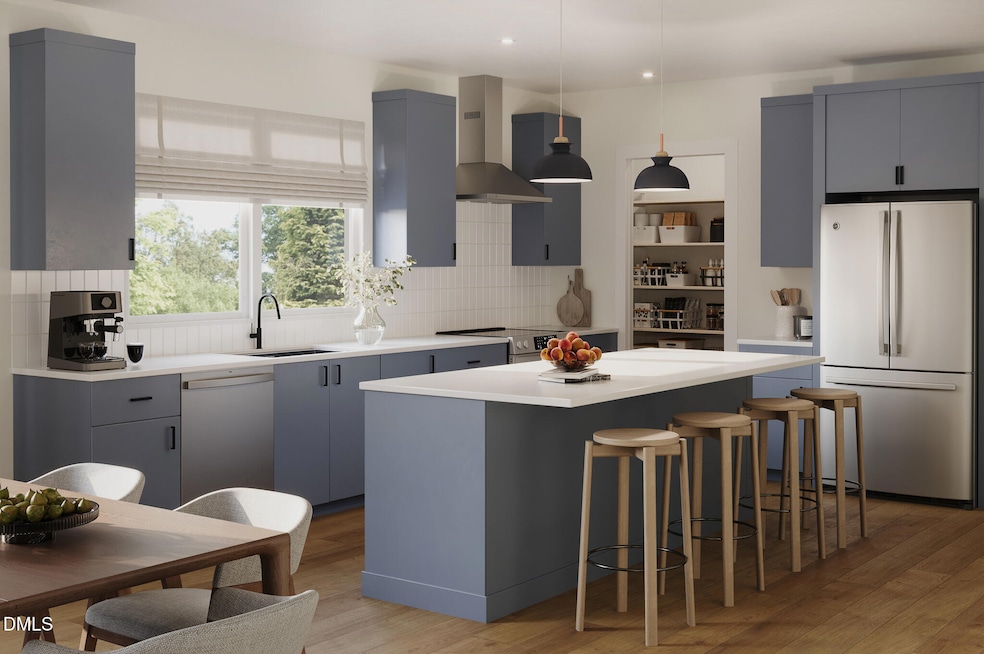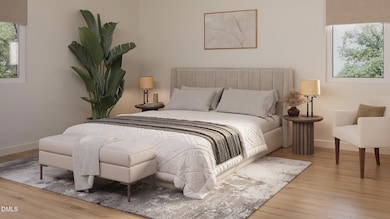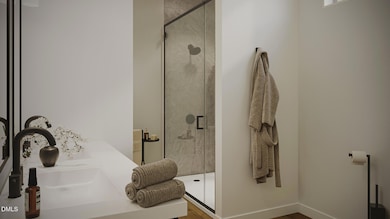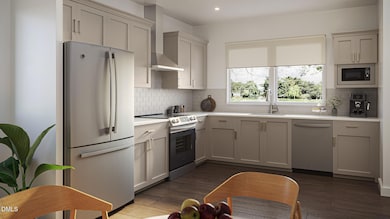
1101 Camden Ave Unit A Durham, NC 27701
Duke Park NeighborhoodEstimated payment $1,899/month
Highlights
- Remodeled in 2026
- Deck
- Main Floor Bedroom
- Club Boulevard Elementary School Rated 9+
- Contemporary Architecture
- End Unit
About This Home
Refined, luxuriously inclined living is within reach at Canopy Crossings, a design-forward community bringing modern style and practical pricing to one of Durham's most connected neighborhoods. Minutes from Downtown and steps from Duke Park, these one-level condos deliver elevated living without the elevated mortgage payment that usually comes with Bull City-centric new builds. Here, thoughtful design meets turnkey ease. Clean lines, contemporary finishes and curated designer selections create interiors that feel airy, inviting and intentionally upscale. Natural light pours through the homes. Clever layouts maximize every inch. And two dedicated parking spots per home add real value in a location where convenience is king. Canopy Crossings' three designer layouts offer 2 to 3 bedrooms, 2 to 2.5 baths and range from ~800 to 1,500+ square feet of inviting, elegantly inclined living space. Select plans include private decks, walk-in storage and other upscale upgrades, but every buyer can personalize their home through a tailored design session, selecting their inspired interior palette. The result? Luxury that feels personal, practical, and attainable at the same time. The proximity is premium. The price point is rare. And the lifestyle feels refreshingly effortless. From Duke Park strolls to Brightleaf brunches to quick commutes to Duke, RTP or Downtown Durham, you can stay plugged into everything Bull City offers without sacrificing space, style or savings. Are you ready to upgrade? Embrace elevated spaces and grounded pricing, come home to Canopy Crossings.
Property Details
Home Type
- Condominium
Year Built
- Remodeled in 2026
Lot Details
- End Unit
- No Units Located Below
- 1 Common Wall
- Private Entrance
HOA Fees
- $238 Monthly HOA Fees
Home Design
- Home is estimated to be completed on 3/31/25
- Contemporary Architecture
- Entry on the 1st floor
- Slab Foundation
- Shingle Roof
Interior Spaces
- 792 Sq Ft Home
- 1-Story Property
- Living Room
- Combination Kitchen and Dining Room
Kitchen
- Electric Range
- Microwave
- Dishwasher
- Stainless Steel Appliances
- Kitchen Island
- Quartz Countertops
- Disposal
Flooring
- Carpet
- Luxury Vinyl Tile
Bedrooms and Bathrooms
- 2 Main Level Bedrooms
- 2 Full Bathrooms
- Walk-in Shower
Parking
- 2 Parking Spaces
- 2 Open Parking Spaces
Outdoor Features
- Deck
Schools
- Club Blvd Elementary School
- Brogden Middle School
- Riverside High School
Utilities
- Cooling Available
- Heat Pump System
- Electric Water Heater
Listing and Financial Details
- Assessor Parcel Number 0832-43-8265
Community Details
Overview
- Association fees include ground maintenance, maintenance structure, road maintenance
- Canopy Crossings Condominium Owners' Association, Phone Number (919) 420-3551
- Maintained Community
- Community Parking
Security
- Resident Manager or Management On Site
Map
Home Values in the Area
Average Home Value in this Area
Property History
| Date | Event | Price | List to Sale | Price per Sq Ft |
|---|---|---|---|---|
| 11/26/2025 11/26/25 | For Sale | $265,000 | -- | $335 / Sq Ft |
About the Listing Agent

Chappell has been one of the leading independent real estate firms in the Triangle. Led by top Triangle real estate broker and developer Johnny Chappell, the team has become closely associated with contemporary, new-construction development, and represents hundreds of buyers and sellers throughout the region. This expert team notably launched and represented multiple award-winning properties throughout the Triangle – including the Clark Townhomes in The Village District and West + Lenoir in
Johnny's Other Listings
Source: Doorify MLS
MLS Number: 10135038
- 1101 Camden Ave Unit C
- 1107 Camden Ave Unit E
- 1113 Camden Ave
- 906 Camden Ave
- 1254 Camden Ave
- 800 Camden Ave
- 707 E Markham Ave
- 1705 Avondale Dr
- 1708 Shawnee St
- 0 Avondale Dr
- 406 E Markham Ave
- 200 Brookline St
- 1617 Shawnee St
- 415 Edward St
- 522 E Club Blvd
- 602 E Club Blvd
- 407B Edward St
- 606 E Club Blvd
- 407A Edward St
- 517 E Club Blvd
- 209 E Knox St
- 1502 Hollywood St
- 1603 Rosetta Dr
- 1917 Essex Rd Unit A
- 1512 N Hyde Park Ave Unit 3
- 1513 Braxton St
- 1407 Manteo St
- 810 Dowd St Unit 27701
- 1119 Gurley St Unit 7
- 1113 Gurley St Unit B
- 1312 Fay St
- 211 Hargrove St Unit ID1300731P
- 415 Hugo St
- 2805 Lindbergh St Unit ID1300718P
- 1100 Hazel St
- 1332 Fidelity Dr
- 211 W Corporation St
- 1108 Rand St Unit C
- 703 W Markham Ave
- 815 Madison St Unit 2-211.1408472






