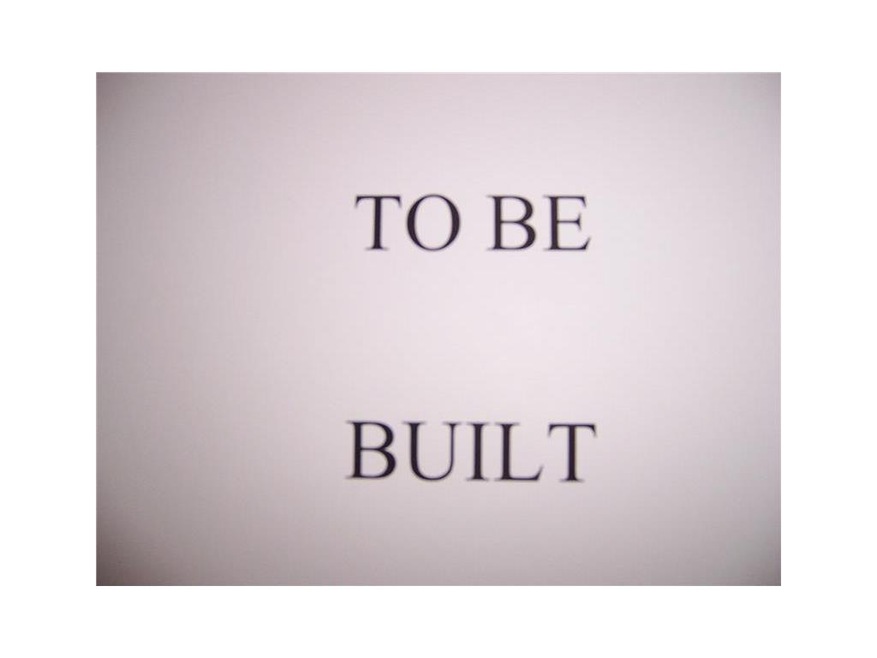
1101 Crescent View Dr NE Cedar Rapids, IA 52402
Highlights
- New Construction
- Deck
- Ranch Style House
- Westfield Elementary School Rated A
- Vaulted Ceiling
- L-Shaped Dining Room
About This Home
As of June 2024THIS GORGEOUS RANCH HOME IS IN THE NEW CRESCENT VIEW DEVELOPMENT ON THE NORTHEAST SIDE. THIS LOCATION HAS GREAT ACCESS TO PLAY, WORK AND SCHOOL. THIS RANCH PLAN HAS ALMOST 1600 SQ. FT. DESIGNED WITH OPENNESS IN MIND. THE GREAT ROOM AND DINING AREA ARE OPEN FROM THE KITCHEN WITH LOTS OF LIGHT AND A SLIDING DOOR ACCESS TO A NICE SIZED DECK. THE KITCHEN HAS A RAISED EATING BAR THAT WILL ALLOW YOUR FAMILY TO GATHER ADN SHARE GREAT TIMES. THE MASTER BEDROOM SUITE HAS A FULL BATHROOM WITH A WALK IN SHOWER, A DOUBLE BOWL VANITY AND A WALK IN CLOSET. THERE ARE TWO ADDITIONAL BEDROOMS AND AN ADDITIONAL FULL BATHROOM. THE BATHROOMS WILL HAVE TILE FLOORS. ALL OF THIS AND A MAIN FLOOR LAUNDRY. THE BUYER CAN MAKE SELECTIONS FROM A HIGH QUALITY GROUP OF PRODUCTS. FLOOR PLAN, DESCRIPTION OF MATERIALS AND COVENANTS ARE ATTACHED.
Last Agent to Sell the Property
Lana Thies
IOWA REALTY
Home Details
Home Type
- Single Family
Est. Annual Taxes
- $6,562
Year Built
- 2013
Home Design
- Ranch Style House
- Poured Concrete
- Frame Construction
- Vinyl Construction Material
Interior Spaces
- 1,577 Sq Ft Home
- Vaulted Ceiling
- Family Room
- L-Shaped Dining Room
- Basement Fills Entire Space Under The House
- Laundry on main level
Kitchen
- Breakfast Bar
- Range
- Microwave
- Dishwasher
- Disposal
Bedrooms and Bathrooms
- 3 Main Level Bedrooms
- 2 Full Bathrooms
Parking
- 2 Car Attached Garage
- Garage Door Opener
Utilities
- Forced Air Cooling System
- Heating System Uses Gas
- Gas Water Heater
- Cable TV Available
Additional Features
- Deck
- Lot Dimensions are 54x70x125
Community Details
- Built by ABODE CONSTRUCT
Ownership History
Purchase Details
Home Financials for this Owner
Home Financials are based on the most recent Mortgage that was taken out on this home.Purchase Details
Home Financials for this Owner
Home Financials are based on the most recent Mortgage that was taken out on this home.Map
Similar Homes in Cedar Rapids, IA
Home Values in the Area
Average Home Value in this Area
Purchase History
| Date | Type | Sale Price | Title Company |
|---|---|---|---|
| Warranty Deed | $345,000 | None Listed On Document | |
| Warranty Deed | $238,500 | None Available |
Mortgage History
| Date | Status | Loan Amount | Loan Type |
|---|---|---|---|
| Open | $327,750 | New Conventional | |
| Previous Owner | $201,600 | New Conventional | |
| Previous Owner | $214,467 | Purchase Money Mortgage | |
| Previous Owner | $23,829 | Credit Line Revolving |
Property History
| Date | Event | Price | Change | Sq Ft Price |
|---|---|---|---|---|
| 06/18/2024 06/18/24 | Sold | $345,000 | +1.5% | $152 / Sq Ft |
| 05/15/2024 05/15/24 | Pending | -- | -- | -- |
| 05/15/2024 05/15/24 | For Sale | $340,000 | +42.7% | $150 / Sq Ft |
| 08/02/2013 08/02/13 | Sold | $238,297 | +10.8% | $151 / Sq Ft |
| 05/06/2013 05/06/13 | Pending | -- | -- | -- |
| 03/28/2013 03/28/13 | For Sale | $215,000 | -- | $136 / Sq Ft |
Tax History
| Year | Tax Paid | Tax Assessment Tax Assessment Total Assessment is a certain percentage of the fair market value that is determined by local assessors to be the total taxable value of land and additions on the property. | Land | Improvement |
|---|---|---|---|---|
| 2023 | $6,562 | $322,400 | $61,700 | $260,700 |
| 2022 | $5,548 | $296,000 | $58,300 | $237,700 |
| 2021 | $5,962 | $259,600 | $58,300 | $201,300 |
| 2020 | $5,962 | $262,500 | $58,300 | $204,200 |
| 2019 | $5,630 | $250,900 | $46,700 | $204,200 |
| 2018 | $5,386 | $250,900 | $46,700 | $204,200 |
| 2017 | $4,789 | $236,900 | $46,700 | $190,200 |
| 2016 | $4,789 | $214,100 | $46,700 | $167,400 |
| 2015 | $4,508 | $201,321 | $26,664 | $174,657 |
| 2014 | $4,508 | $0 | $0 | $0 |
| 2013 | -- | $0 | $0 | $0 |
Source: Cedar Rapids Area Association of REALTORS®
MLS Number: 1302055
APN: 11273-79022-00000
- 1144 Crescent View Dr NE
- 7615 Westfield Dr NE
- 7633 Westfield Dr NE
- 1021 Acacia Dr NE
- 7701 Westfield Dr NE
- 1018 Deer Run Dr NE
- 900 Chesterfield Rd NE
- 815 Deer Run Dr NE
- 942 71st St NE
- 919 71st St NE
- 1108 Acacia Dr NE
- 817 Winterberry Place NE
- 934 White Ivy Place NE
- 618 Huntington Ridge Rd NE
- 8139 Turtlerun Dr NE
- 1024 Doubletree Ct NE Unit 1024
- 1101 Messina Dr NE
- 1308 Hunters Run Ln NE
- 923 Messina Dr NE
- 623 Winterberry Place NE
