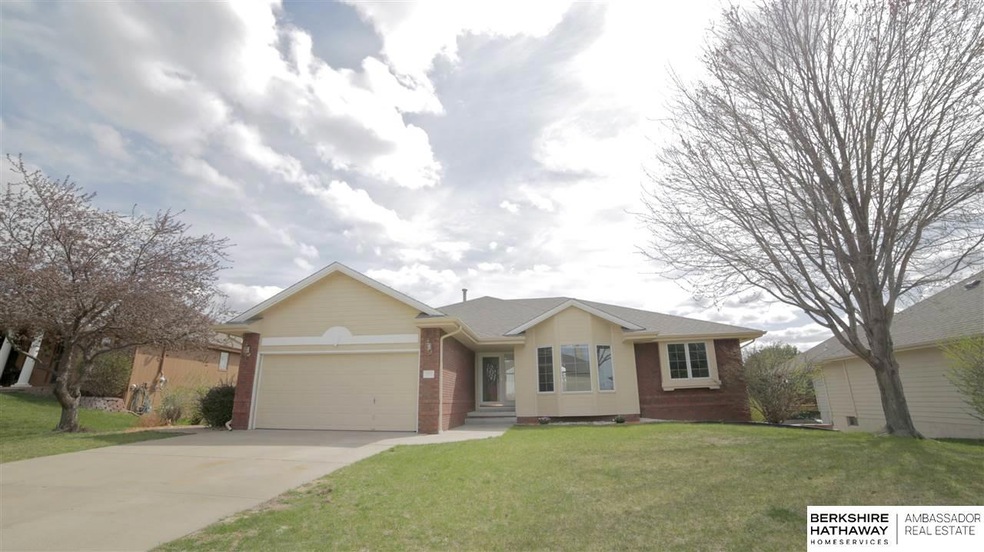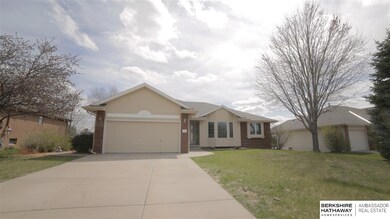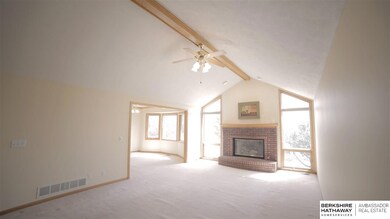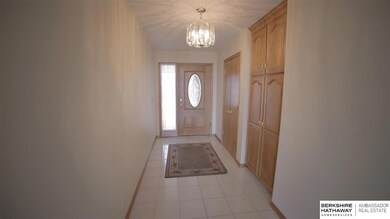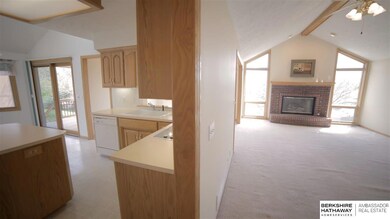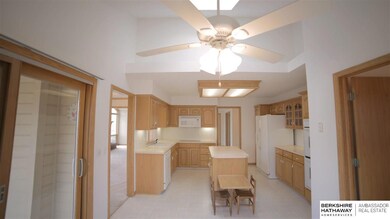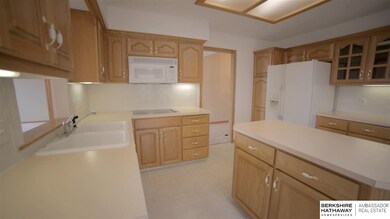
1101 Deer Run Ln Papillion, NE 68046
Northwest Papillion NeighborhoodEstimated Value: $364,780 - $438,000
Highlights
- Spa
- Deck
- Whirlpool Bathtub
- Tara Heights Elementary School Rated A-
- Ranch Style House
- 1 Fireplace
About This Home
As of April 2016This home was custom designed and only one owner. You will see well thought out storage solutions around the main floor. You will appreciate the openness of the home from the vaulted ceilings to the abundance of windows and the three skylights that brighten this beautiful home. With over 1900 square feet on the main floor the rooms are large and spacious plus take advantage of the untapped potential in the walkout unfinished basement. This home will hit all the checkmarks on your wants list.
Last Agent to Sell the Property
BHHS Ambassador Real Estate License #20130790 Listed on: 04/08/2016

Home Details
Home Type
- Single Family
Est. Annual Taxes
- $5,350
Year Built
- Built in 1997
Lot Details
- Lot Dimensions are 83 x 150
Parking
- 2 Car Attached Garage
Home Design
- Ranch Style House
- Composition Roof
Interior Spaces
- 1,936 Sq Ft Home
- Ceiling height of 9 feet or more
- 1 Fireplace
- Walk-Out Basement
Kitchen
- Oven or Range
- Microwave
- Dishwasher
Flooring
- Wall to Wall Carpet
- Laminate
Bedrooms and Bathrooms
- 3 Bedrooms
- Whirlpool Bathtub
Outdoor Features
- Spa
- Deck
- Patio
Schools
- Portal Elementary School
- La Vista Middle School
- Papillion-La Vista High School
Utilities
- Forced Air Heating and Cooling System
- Heating System Uses Gas
Community Details
- No Home Owners Association
- Hunters Ridge Subdivision
Listing and Financial Details
- Assessor Parcel Number 011300817
- Tax Block 9100
Ownership History
Purchase Details
Home Financials for this Owner
Home Financials are based on the most recent Mortgage that was taken out on this home.Similar Homes in Papillion, NE
Home Values in the Area
Average Home Value in this Area
Purchase History
| Date | Buyer | Sale Price | Title Company |
|---|---|---|---|
| Fleming Sharon L | $245,000 | Nebraska Land Title & Abstra |
Property History
| Date | Event | Price | Change | Sq Ft Price |
|---|---|---|---|---|
| 04/30/2016 04/30/16 | Sold | $245,000 | -5.8% | $127 / Sq Ft |
| 04/08/2016 04/08/16 | Pending | -- | -- | -- |
| 04/08/2016 04/08/16 | For Sale | $260,000 | -- | $134 / Sq Ft |
Tax History Compared to Growth
Tax History
| Year | Tax Paid | Tax Assessment Tax Assessment Total Assessment is a certain percentage of the fair market value that is determined by local assessors to be the total taxable value of land and additions on the property. | Land | Improvement |
|---|---|---|---|---|
| 2024 | $174 | $324,258 | $60,000 | $264,258 |
| 2023 | $174 | $309,391 | $54,000 | $255,391 |
| 2022 | $0 | $263,175 | $49,000 | $214,175 |
| 2021 | $247 | $258,053 | $46,000 | $212,053 |
| 2020 | $1,007 | $257,525 | $46,000 | $211,525 |
| 2019 | $659 | $252,534 | $44,000 | $208,534 |
| 2018 | $600 | $234,427 | $40,000 | $194,427 |
| 2017 | $4,941 | $231,590 | $40,000 | $191,590 |
| 2016 | $4,849 | $261,539 | $30,000 | $231,539 |
| 2015 | $5,350 | $251,888 | $30,000 | $221,888 |
| 2014 | $5,160 | $241,311 | $30,000 | $211,311 |
| 2012 | -- | $240,161 | $30,000 | $210,161 |
Agents Affiliated with this Home
-
Justin Brown

Seller's Agent in 2016
Justin Brown
BHHS Ambassador Real Estate
(402) 493-4663
91 Total Sales
-
Jay Brown

Seller Co-Listing Agent in 2016
Jay Brown
BHHS Ambassador Real Estate
(402) 210-3896
82 Total Sales
-
Craig McGill

Buyer's Agent in 2016
Craig McGill
BHHS Ambassador Real Estate
(402) 493-2524
65 Total Sales
Map
Source: Great Plains Regional MLS
MLS Number: 21606102
APN: 011300817
- 1205 Deer Run Ln
- 652 Caribou Cir
- 653 Reeves Cir
- 805 W Centennial Rd
- 910 W Centennial Rd
- 802 N Fillmore St
- 811 Western Hills Dr
- 9700 Val Verde Dr
- 10301 S 97th St
- 8803 S 100th St
- 10313 S 97th St
- 10307 S 98th St
- 10314 S 97th St
- 10055 Centennial Rd
- Lot S 101st St
- 8618 S 101st St
- 9720 S 103rd St
- 9724 S 103rd St
- 10204 S 103rd St
- 10309 S 102nd St
- 1101 Deer Run Ln
- 1103 Deer Run Ln
- 1009 Deer Run Ln
- 1007 Deer Run Ln
- 642 Antelope Cir
- 1107 Deer Run Ln
- 643 Reeves Cir
- 643 Antelope Cir
- 1005 Deer Run Ln
- 644 Antelope Cir
- 645 Reeves Cir
- 645 Antelope Cir
- 1109 Deer Run Ln
- 1003 Deer Run Ln
- 646 Antelope Cir
- 642 Caribou Cir
- 642 Reeves Cir
- 647 Reeves Cir
- 647 Antelope Cir
- 644 Caribou Cir
