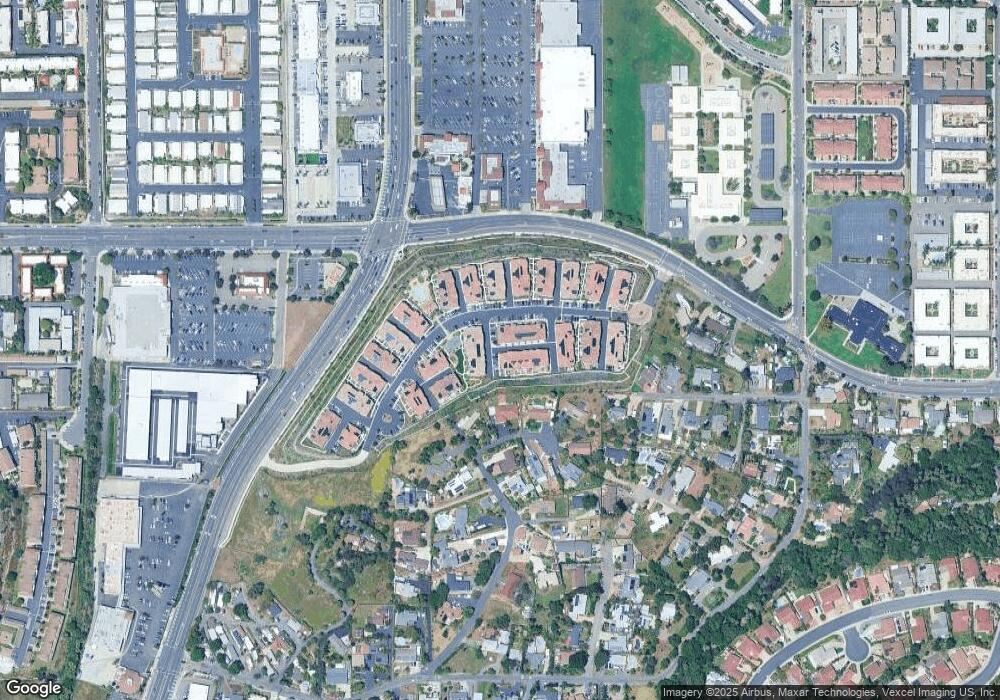Estimated Value: $748,000 - $771,000
3
Beds
3
Baths
1,557
Sq Ft
$488/Sq Ft
Est. Value
About This Home
This home is located at 1101 Delpy View Ln, Vista, CA 92084 and is currently estimated at $760,175, approximately $488 per square foot. 1101 Delpy View Ln is a home located in San Diego County with nearby schools including Monte Vista Elementary School, Rancho Minerva Middle School, and Vista High School.
Create a Home Valuation Report for This Property
The Home Valuation Report is an in-depth analysis detailing your home's value as well as a comparison with similar homes in the area
Home Values in the Area
Average Home Value in this Area
Tax History Compared to Growth
Tax History
| Year | Tax Paid | Tax Assessment Tax Assessment Total Assessment is a certain percentage of the fair market value that is determined by local assessors to be the total taxable value of land and additions on the property. | Land | Improvement |
|---|---|---|---|---|
| 2025 | $6,779 | $563,222 | $281,432 | $281,790 |
| 2024 | $6,779 | $552,179 | $275,914 | $276,265 |
| 2023 | $6,635 | $541,353 | $270,504 | $270,849 |
| 2022 | $7,937 | $530,739 | $265,200 | $265,539 |
| 2021 | $5,781 | $520,333 | $260,000 | $260,333 |
| 2020 | $2,765 | $243,806 | $40,806 | $203,000 |
Source: Public Records
Map
Nearby Homes
- 1119 Delpy View Ln
- 1138 Delpy View Point
- 1132 Delpy View Point
- 1165 Oak Dr
- 1322 Isabella Way
- 1045 E Vista Way Unit 18
- 1332 Isabella Way
- 1012 Rosario Ln
- 909 Donnan Place
- 1010 E Bobier Dr Unit Space 51
- 1010 E Bobier Dr Unit 89
- 1010 E Bobier Dr Unit 44
- 1010 E Bobier Dr Unit 204
- 1010 E Bobier Dr Unit 22
- 1010 E Bobier Dr Unit 112
- 1010 E Bobier Dr Unit 12
- 1010 E Bobier Dr Unit SPC 81
- 1010 E Bobier Dr Unit 137
- 1506 Oak Dr Unit 4
- 1506 Oak Dr Unit 55
- 1099 Delpy View Point
- 1101 Delpy View Point
- 1103 Delpy View Point
- 1115 Delpy View Ln
- 1115. Delphy View Ln
- 1107 Delpy View Point
- 1107 Delpy View Point Unit 28
- 1089 Delpy View Point
- 1089 Delpy View Point Unit 21
- 1095 Delpy View Point
- 1087 Delpy View Point
- 1121 Delpy View Ln Unit 21
- 1121 Delpy View Ln
- 1158 Delpy View Point Unit 95
- 1158 Delpy View Point Unit 13
- 1123 Delpy View Point
- 1160 Delpy View Point
- 1133 Delpy View Point
- 1073 Delpy View Point
- 1172 Delpy View Point
