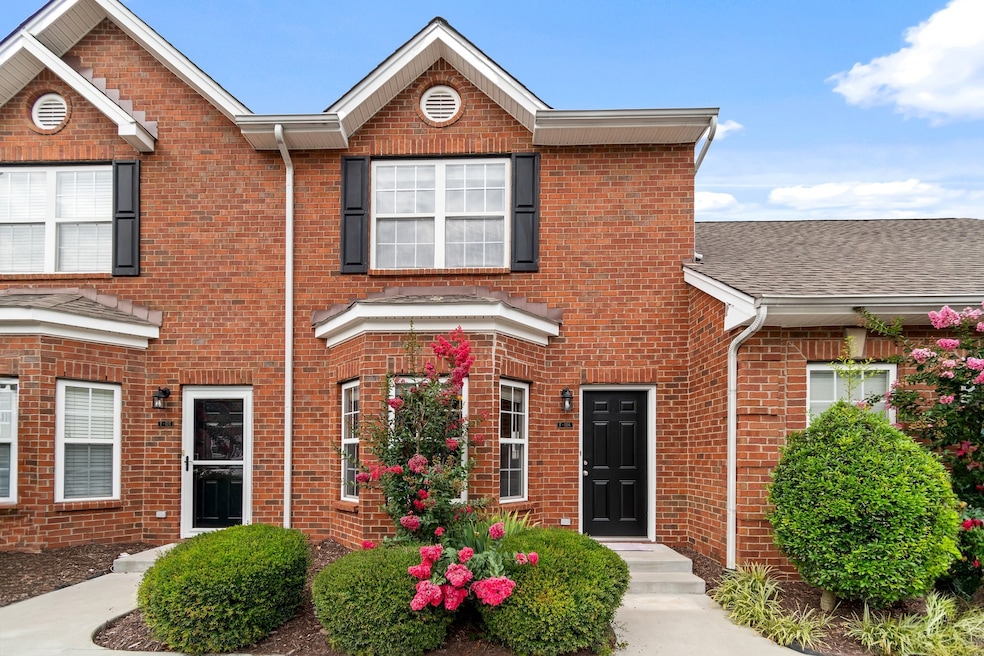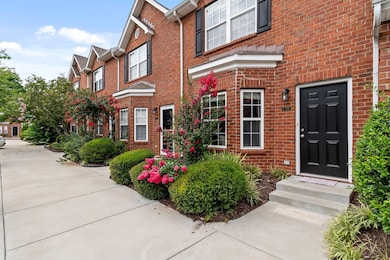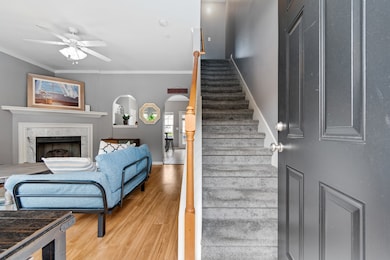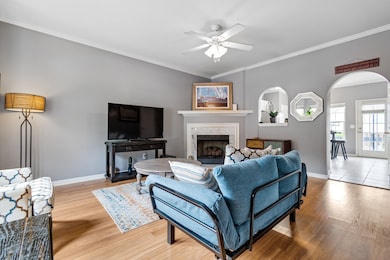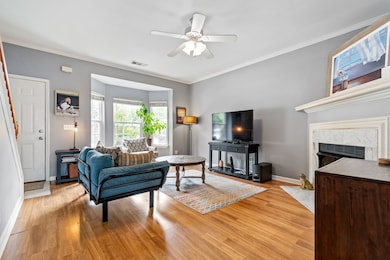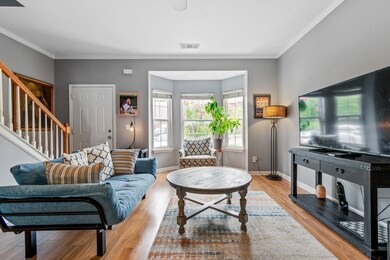1101 Downs Blvd Unit F106 Franklin, TN 37064
West Harpeth NeighborhoodHighlights
- In Ground Pool
- Cooling Available
- Tile Flooring
- Poplar Grove K-4 Rated A
- Patio
- Central Heating
About This Home
Two bedroom unit with an open kitchen featuring stainless steel appliances. Corner gas logged fireplace in living room with tile surround. Privacy fenced backyard. Pets allowed on a case by case basis, no cats. $500 refundable deposit for pets. Tenants/Agents to verify any information deemed important. $40 application fee through mysmarthome.com
Listing Agent
Synergy Realty Network, LLC Brokerage Phone: 6236924894 License # 309446 Listed on: 06/09/2025

Townhouse Details
Home Type
- Townhome
Est. Annual Taxes
- $1,115
Year Built
- Built in 2003
Lot Details
- Back Yard Fenced
Home Design
- Brick Exterior Construction
- Asphalt Roof
- Vinyl Siding
Interior Spaces
- 1,107 Sq Ft Home
- Property has 2 Levels
- Furnished or left unfurnished upon request
- Gas Fireplace
Kitchen
- Microwave
- Dishwasher
Flooring
- Carpet
- Tile
- Vinyl
Bedrooms and Bathrooms
- 2 Bedrooms
Parking
- 2 Open Parking Spaces
- 2 Parking Spaces
Outdoor Features
- In Ground Pool
- Patio
Schools
- Poplar Grove K-4 Elementary School
- Freedom Intermediate
- Centennial High School
Utilities
- Cooling Available
- Central Heating
Listing and Financial Details
- Property Available on 7/1/25
- The owner pays for association fees
- Rent includes association fees
- Assessor Parcel Number 094078I M 03500 00005077L
Community Details
Overview
- Property has a Home Owners Association
- Association fees include ground maintenance, trash
- Hardison Hills Sec 1 Subdivision
Pet Policy
- Call for details about the types of pets allowed
Map
Source: Realtracs
MLS Number: 2906304
APN: 078I-M-035.00
- 1101 Downs Blvd Unit 295
- 1101 Downs Blvd Unit 312
- 1101 Downs Blvd Unit K101
- 1101 Downs Blvd Unit 147
- 1101 Downs Blvd Unit 87
- 1101 Downs Blvd Unit 245
- 115 Velena St
- 105 Rucker Ave
- 1315 Mallard Dr
- 410 Dabney Dr
- 1767 W Main St Unit C
- 1305 Mallard Dr
- 314 Caysens Square Ln
- 115 Bradford Dr
- 606 Tywater Crossing Blvd
- 600 Tywater Crossing Blvd
- 1217 Mallard Dr
- 3186 Horton Ct
- 517 Figuers Dr
- 804 Charming Ct
