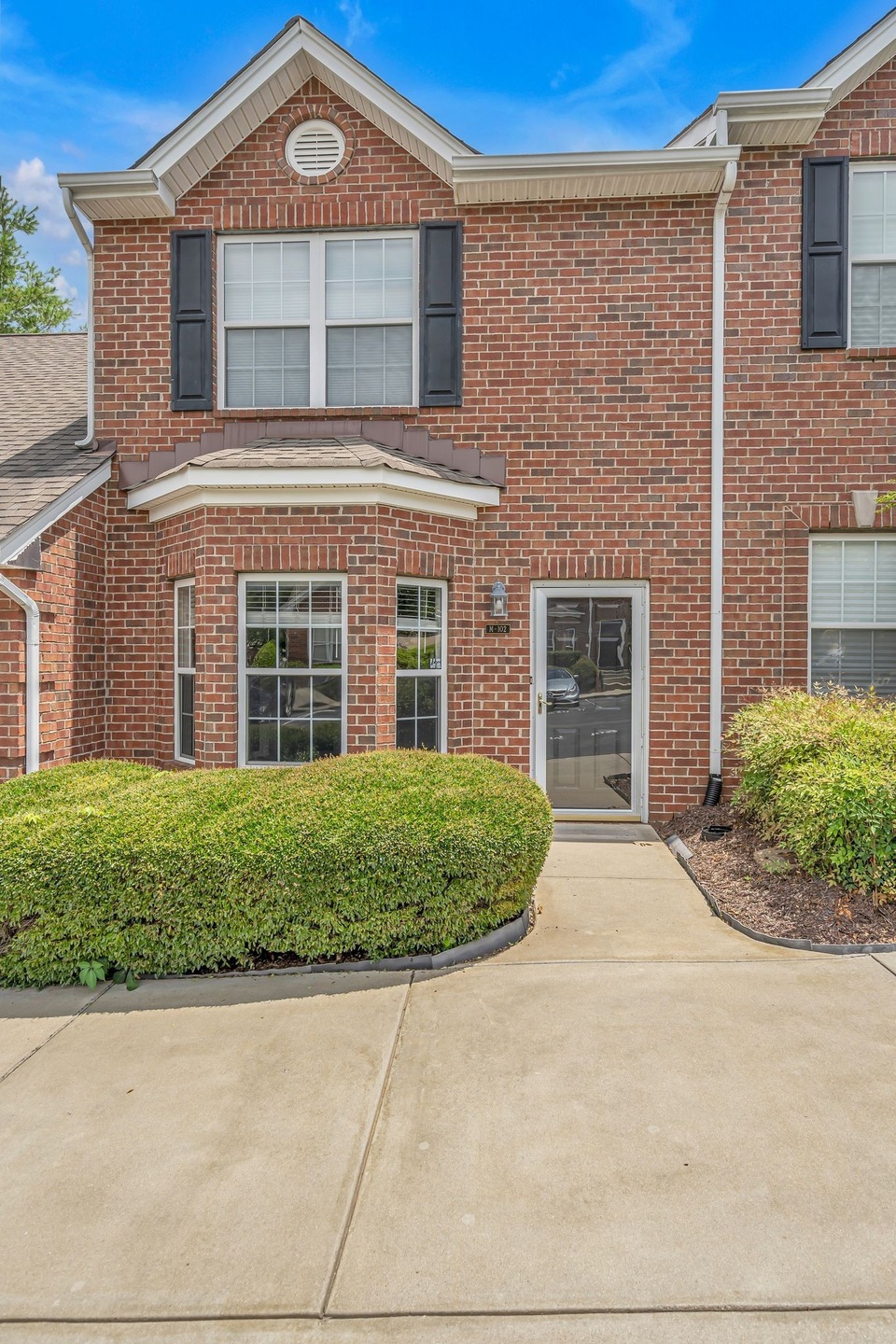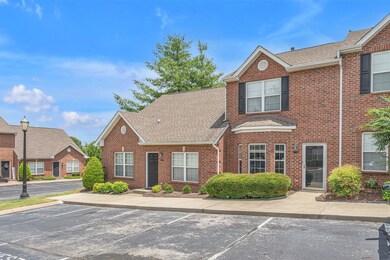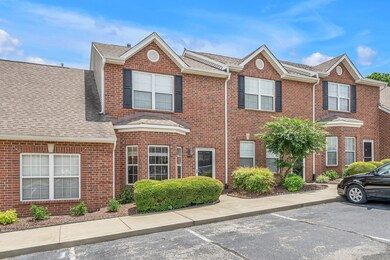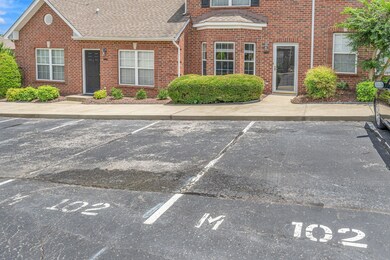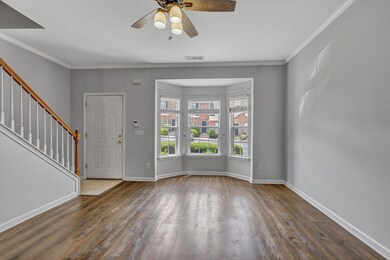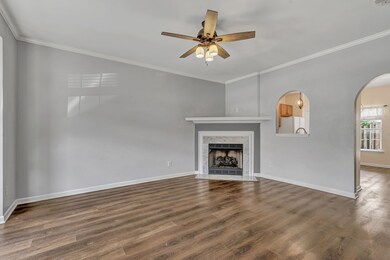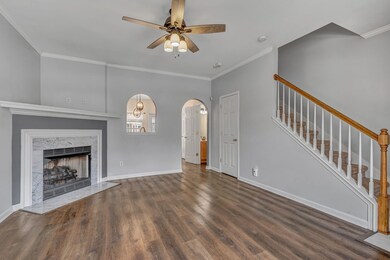
1101 Downs Blvd Unit M102 Franklin, TN 37064
West Harpeth NeighborhoodHighlights
- Traditional Architecture
- Community Pool
- Patio
- Poplar Grove K-4 Rated A
- Cooling Available
- Central Heating
About This Home
As of October 2024Nice townhome within walking distance to downtown Franklin. What a great opportunity to live in one of TN most desirable communities at this price! BRAND NEW $7500 HVAC 6/24! ALL APPLICANCES REMAIN INCLUDING WASHER/DRYER. Well maintained home has newer carpet up & luxury vinyl flooring downstairs, updated lighting & fresh paint. The bay window in the living room allows plenty of light as does the kitchen window. The gas fireplace in the living room will offer a cozy spot in cool weather.. Bedrooms are bright with high ceilings and one has ensuite bath. Nice neighborhood pool in a walkable neighborhood of families and young professionals. Just installed new Levolor blinds in all rooms so no need for cost of window treatments. Patio space with storage room offers room for plants, pets and outside dining and relaxing. Seller will consider 2/1 buydown with negotiated offer. So many reasons to make this your new home!
Last Agent to Sell the Property
Parks Compass Brokerage Phone: 6155128184 License #330265 Listed on: 08/29/2024

Townhouse Details
Home Type
- Townhome
Est. Annual Taxes
- $1,540
Year Built
- Built in 2002
HOA Fees
- $232 Monthly HOA Fees
Home Design
- Traditional Architecture
- Brick Exterior Construction
- Asphalt Roof
Interior Spaces
- 1,102 Sq Ft Home
- Property has 2 Levels
- Ceiling Fan
- Gas Fireplace
- Living Room with Fireplace
Kitchen
- Microwave
- Dishwasher
Flooring
- Carpet
- Vinyl
Bedrooms and Bathrooms
- 2 Bedrooms
Laundry
- Dryer
- Washer
Parking
- 2 Open Parking Spaces
- 2 Parking Spaces
- Driveway
Schools
- Franklin Elementary School
- Freedom Middle School
- Centennial High School
Utilities
- Cooling Available
- Central Heating
- Underground Utilities
Additional Features
- Patio
- 871 Sq Ft Lot
Listing and Financial Details
- Assessor Parcel Number 094078I M 07100 00005078I
Community Details
Overview
- Association fees include exterior maintenance, ground maintenance, recreation facilities
- Hardison Hills Sec 1 Subdivision
Recreation
- Community Pool
Ownership History
Purchase Details
Home Financials for this Owner
Home Financials are based on the most recent Mortgage that was taken out on this home.Purchase Details
Home Financials for this Owner
Home Financials are based on the most recent Mortgage that was taken out on this home.Purchase Details
Purchase Details
Home Financials for this Owner
Home Financials are based on the most recent Mortgage that was taken out on this home.Similar Homes in the area
Home Values in the Area
Average Home Value in this Area
Purchase History
| Date | Type | Sale Price | Title Company |
|---|---|---|---|
| Warranty Deed | $319,000 | Lehmans Title & Escrow | |
| Warranty Deed | -- | None Available | |
| Interfamily Deed Transfer | -- | -- | |
| Warranty Deed | $101,895 | -- |
Mortgage History
| Date | Status | Loan Amount | Loan Type |
|---|---|---|---|
| Open | $219,000 | New Conventional | |
| Previous Owner | $10,000 | Purchase Money Mortgage | |
| Previous Owner | $96,800 | No Value Available |
Property History
| Date | Event | Price | Change | Sq Ft Price |
|---|---|---|---|---|
| 10/03/2024 10/03/24 | Sold | $319,000 | -0.3% | $289 / Sq Ft |
| 09/05/2024 09/05/24 | Pending | -- | -- | -- |
| 08/29/2024 08/29/24 | For Sale | $319,900 | -- | $290 / Sq Ft |
Tax History Compared to Growth
Tax History
| Year | Tax Paid | Tax Assessment Tax Assessment Total Assessment is a certain percentage of the fair market value that is determined by local assessors to be the total taxable value of land and additions on the property. | Land | Improvement |
|---|---|---|---|---|
| 2024 | -- | $56,575 | $13,750 | $42,825 |
| 2023 | $1,539 | $56,575 | $13,750 | $42,825 |
| 2022 | $1,539 | $56,575 | $13,750 | $42,825 |
| 2021 | $1,539 | $56,575 | $13,750 | $42,825 |
| 2020 | $1,252 | $38,800 | $10,000 | $28,800 |
| 2019 | $1,252 | $38,800 | $10,000 | $28,800 |
| 2018 | $1,225 | $38,800 | $10,000 | $28,800 |
| 2017 | $1,206 | $38,800 | $10,000 | $28,800 |
| 2016 | $1,202 | $38,800 | $10,000 | $28,800 |
Agents Affiliated with this Home
-
Deborah Layman
D
Seller's Agent in 2024
Deborah Layman
Parks Compass
(615) 512-8184
2 in this area
11 Total Sales
-
Erin Krueger

Buyer's Agent in 2024
Erin Krueger
Compass Tennessee, LLC
(615) 509-7166
8 in this area
777 Total Sales
Map
Source: Realtracs
MLS Number: 2697316
APN: 078I-M-071.00
- 1101 Downs Blvd Unit 295
- 1101 Downs Blvd Unit 312
- 1101 Downs Blvd Unit K101
- 1101 Downs Blvd Unit 147
- 1101 Downs Blvd Unit 87
- 1101 Downs Blvd Unit 245
- 115 Velena St
- 105 Rucker Ave
- 1315 Mallard Dr
- 410 Dabney Dr
- 1767 W Main St Unit C
- 1305 Mallard Dr
- 314 Caysens Square Ln
- 115 Bradford Dr
- 606 Tywater Crossing Blvd
- 600 Tywater Crossing Blvd
- 1217 Mallard Dr
- 3186 Horton Ct
- 517 Figuers Dr
- 804 Charming Ct
