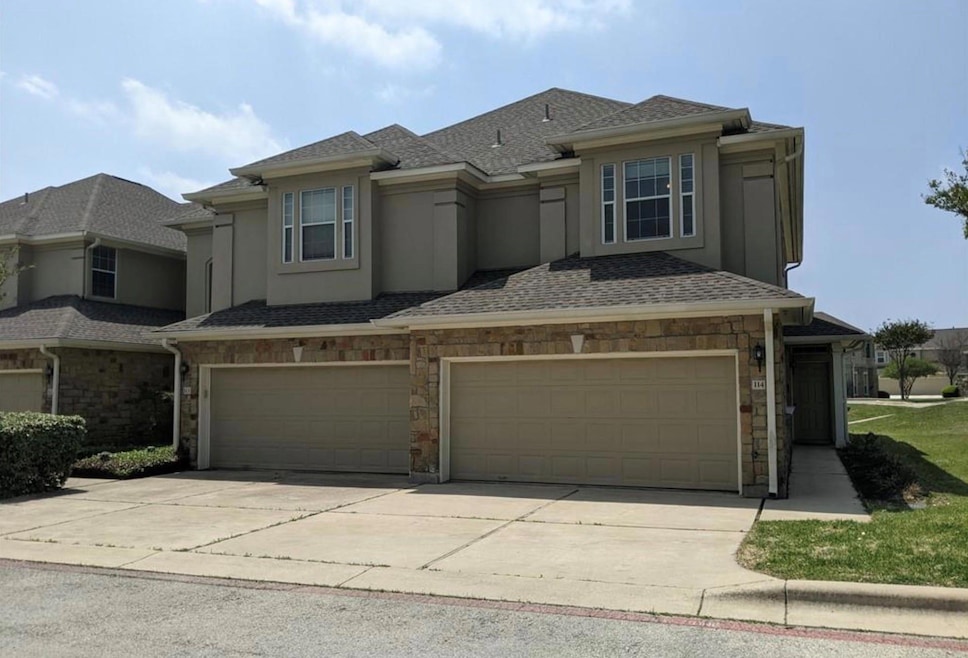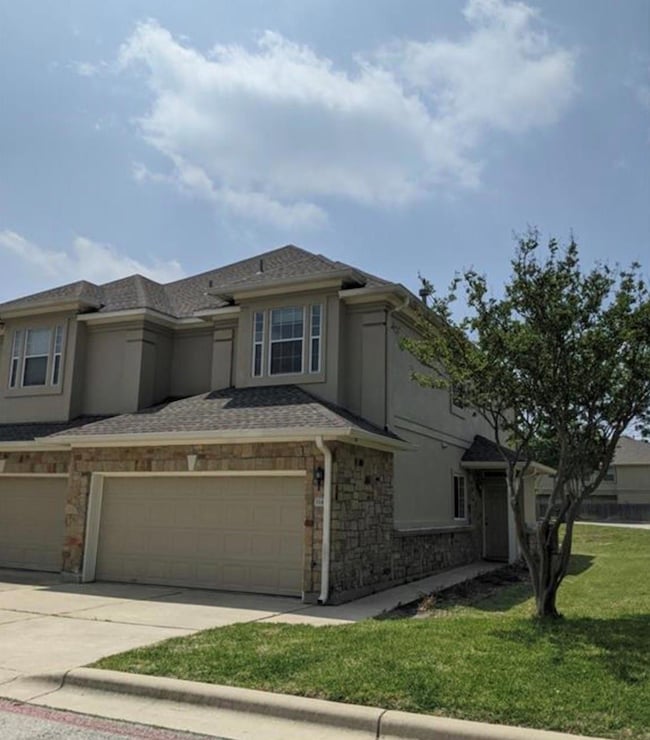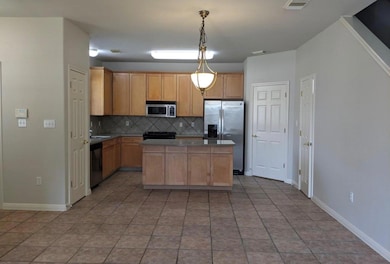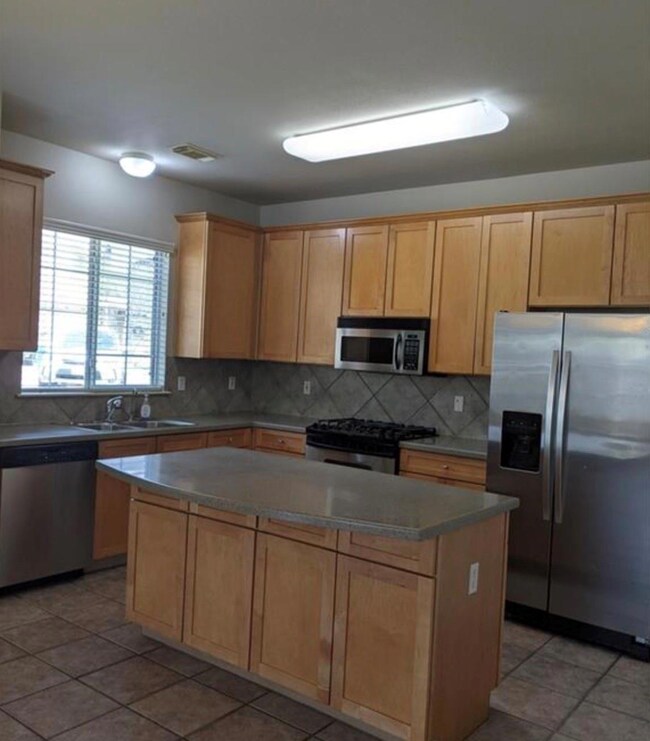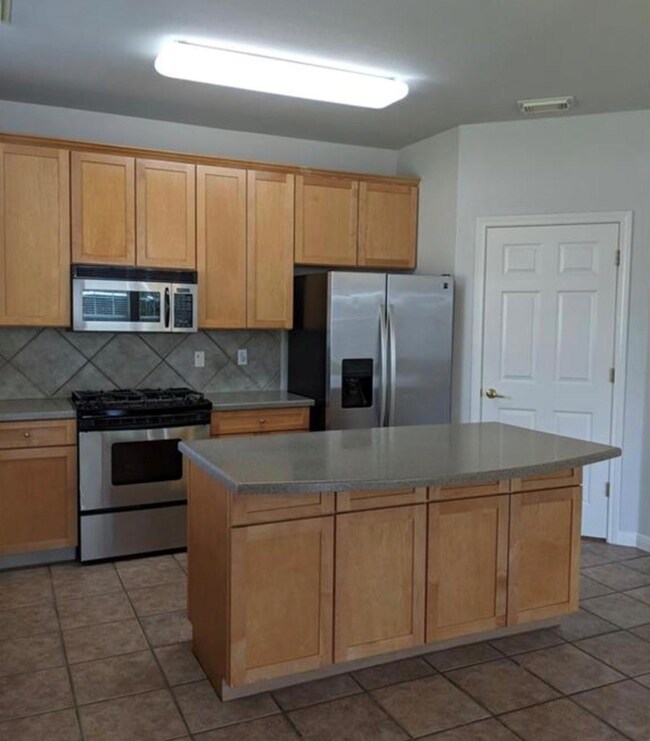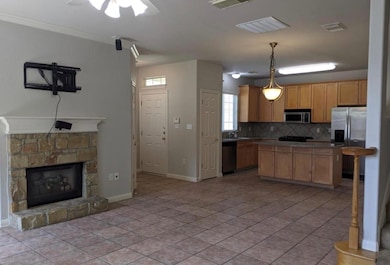1101 E Parmer Ln Unit 114 Austin, TX 78753
Parmer NeighborhoodHighlights
- Gated Community
- High Ceiling
- Private Yard
- Clubhouse
- Quartz Countertops
- Community Pool
About This Home
A beautiful condo, 3 bedrooms and 2 bathrooms close to downtown and located near Dell and Samsung. An open concept kitchen/living/dining with a spacious primary suite and walk-in closet. Primary bath has dual vanities. Entertain and cook with plenty of counter space and an oversized kitchen island featuring all stainless steel appliances with gas cooktop and built-in microwave. Get cozy by the fire in the winter or enjoy the beautiful community pool and outdoor kitchen in the summer. Enjoy the privacy that a gated community has to offer while be close to the city. Not to be missed. Call today to schedule your viewing!
Condo Details
Home Type
- Condominium
Est. Annual Taxes
- $7,231
Year Built
- Built in 2005
Lot Details
- South Facing Home
- Wood Fence
- Dense Growth Of Small Trees
- Private Yard
Parking
- 2 Car Attached Garage
Home Design
- Slab Foundation
- Composition Roof
- Masonry Siding
- Stone Veneer
- Stucco
Interior Spaces
- 1,505 Sq Ft Home
- 2-Story Property
- High Ceiling
- Ceiling Fan
- Window Treatments
- Family Room with Fireplace
- Washer and Dryer
Kitchen
- Open to Family Room
- Gas Cooktop
- Free-Standing Range
- Microwave
- Dishwasher
- Quartz Countertops
- Corian Countertops
- Disposal
Flooring
- Carpet
- Tile
Bedrooms and Bathrooms
- 3 Bedrooms
- Walk-In Closet
- Garden Bath
- Separate Shower
Home Security
Outdoor Features
- Patio
Schools
- Copperfield Elementary School
- Dessau Middle School
- John B Connally High School
Utilities
- Central Heating and Cooling System
- Sewer Connected
Listing and Financial Details
- Security Deposit $2,050
- Tenant pays for cable TV, electricity, insurance, internet, sewer
- The owner pays for gas, pool maintenance, trash collection, water
- 12 Month Lease Term
- $85 Application Fee
- Assessor Parcel Number 02562806140000
Community Details
Overview
- Property has a Home Owners Association
- 15 Units
- Bella Terra Condo Ph 01 Amd Subdivision
Amenities
- Picnic Area
- Common Area
- Clubhouse
- Community Kitchen
Recreation
- Community Pool
Pet Policy
- Pet Deposit $350
- Large pets allowed
Security
- Gated Community
- Fire and Smoke Detector
Map
Source: Unlock MLS (Austin Board of REALTORS®)
MLS Number: 2600800
APN: 548275
- 1101 E Parmer Ln Unit 309
- 1101 E Parmer Ln Unit 305
- 1101 E Parmer Ln Unit 217
- 12517 Fallen Tower Ln
- 1109 Minerva St
- 12316 Uttimer Ln
- 12314 Furrow Cove Unit B
- 12314 Furrow Cove Unit A
- 1425 Bradbury Ln
- 12316 Little Emily Way
- 12301 Furrow Cove Unit B
- 12413 Comic Dr
- 12311 Yarmont Way
- 1520 Arial Dr
- 12609 Knowell Dr
- 1219 Briargate Dr
- 12207 Farnish Cove
- 13004 Kenswick Dr
- 12412 Britannic Dr
- 13106 Bennington Ln
