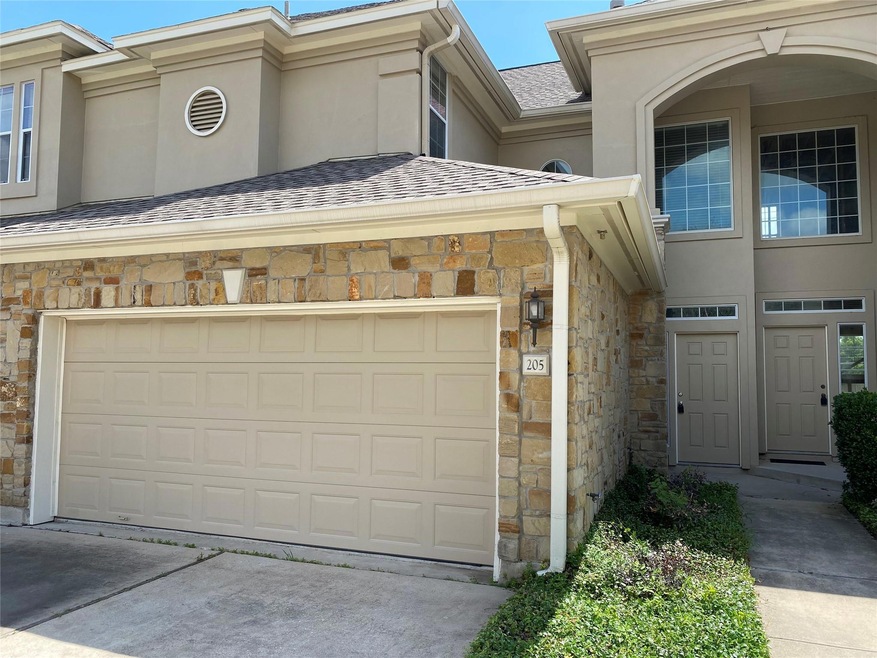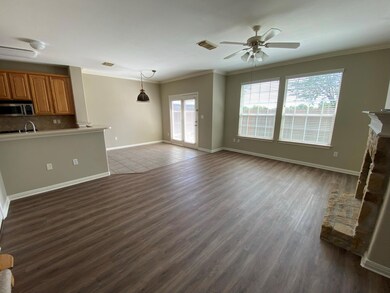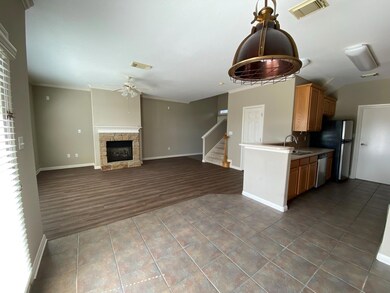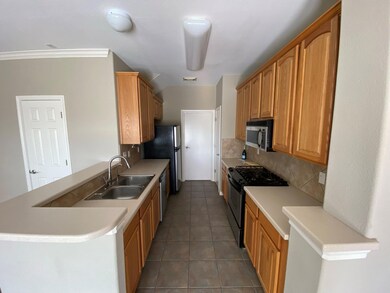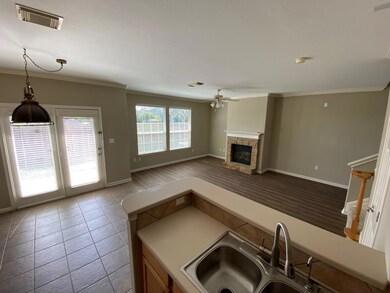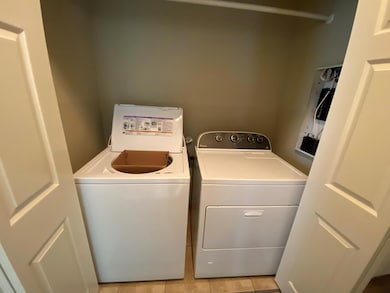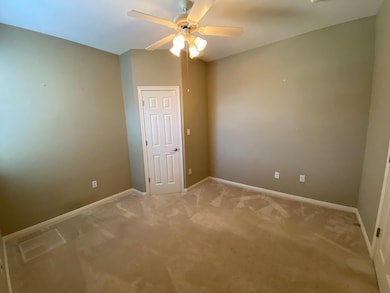1101 E Parmer Ln Unit 205 Austin, TX 78753
Parmer NeighborhoodHighlights
- Open Floorplan
- Private Yard
- Community Pool
- Wooded Lot
- Corian Countertops
- Rear Porch
About This Home
Charming condo in an amazing gated community. Conveniently located close to numerous employers and shopping. Great open floor plan with a cozy fireplace on the main level. Large primary retreat upstairs with another separate bedroom and bath on the second floor. Kitchen has gas cooktop and Corian counters. Attached 2 car garage and plenty of guest parking. Fenced, private backyard. Once passing through the gates you have access to the neighborhood pool, grill and gazebos. Refrigerator and washer and dryer are already in the unit. Renter is responsible for electricity, cable and internet. Water, gas and trash fees are paid by owner. See attached lease instructions.
Listing Agent
Coldwell Banker Realty Brokerage Email: sarah.raymond@cbrealty.com License #0618614

Condo Details
Home Type
- Condominium
Est. Annual Taxes
- $7,042
Year Built
- Built in 2003
Lot Details
- Southeast Facing Home
- Security Fence
- Wood Fence
- Sprinkler System
- Wooded Lot
- Private Yard
- Back Yard
Parking
- 2 Car Attached Garage
- Front Facing Garage
- Garage Door Opener
- Additional Parking
Home Design
- Slab Foundation
- Composition Roof
- Masonry Siding
- Stone Veneer
- Stucco
Interior Spaces
- 1,441 Sq Ft Home
- 2-Story Property
- Open Floorplan
- Ceiling Fan
- Fireplace Features Masonry
- Insulated Windows
- Living Room with Fireplace
Kitchen
- Breakfast Bar
- Free-Standing Gas Range
- Microwave
- Dishwasher
- Corian Countertops
- Disposal
Flooring
- Carpet
- Laminate
- Tile
Bedrooms and Bathrooms
- 2 Bedrooms
Laundry
- Dryer
- Washer
Schools
- Copperfield Elementary School
- Dessau Middle School
- John B Connally High School
Utilities
- Central Heating and Cooling System
- Natural Gas Connected
- High Speed Internet
Additional Features
- Grab Bars
- Rear Porch
Listing and Financial Details
- Security Deposit $1,950
- Tenant pays for cable TV, electricity, internet
- The owner pays for association fees, taxes, trash collection, water
- 12 Month Lease Term
- $65 Application Fee
- Assessor Parcel Number 02562806120000
- Tax Block PHS1
Community Details
Overview
- Property has a Home Owners Association
- 86 Units
- Bella Terra Condo Amd Subdivision
Amenities
- Community Barbecue Grill
- Community Mailbox
Recreation
- Community Pool
Pet Policy
- Pet Deposit $300
- Dogs and Cats Allowed
- Small pets allowed
Map
Source: Unlock MLS (Austin Board of REALTORS®)
MLS Number: 3865829
APN: 548273
- 1101 E Parmer Ln Unit 309
- 1101 E Parmer Ln Unit 305
- 1101 E Parmer Ln Unit 217
- 12517 Fallen Tower Ln
- 1109 Minerva St
- 12316 Uttimer Ln
- 12314 Furrow Cove Unit B
- 12314 Furrow Cove Unit A
- 1425 Bradbury Ln
- 12316 Little Emily Way
- 12301 Furrow Cove Unit B
- 12413 Comic Dr
- 12311 Yarmont Way
- 1520 Arial Dr
- 12609 Knowell Dr
- 1219 Briargate Dr
- 12207 Farnish Cove
- 13004 Kenswick Dr
- 12412 Britannic Dr
- 13106 Bennington Ln
