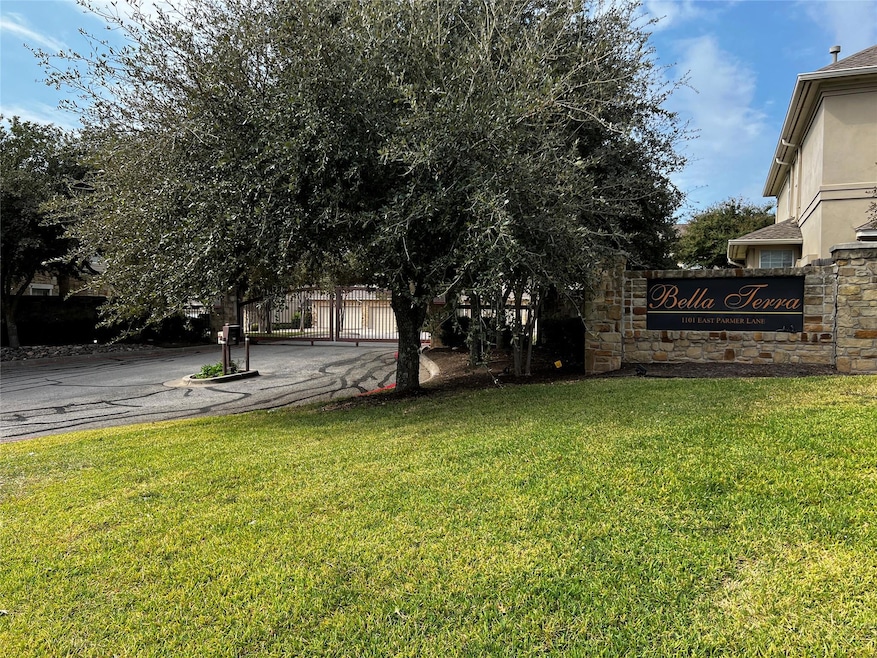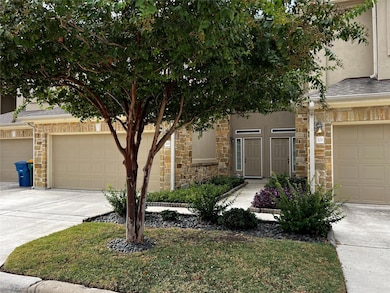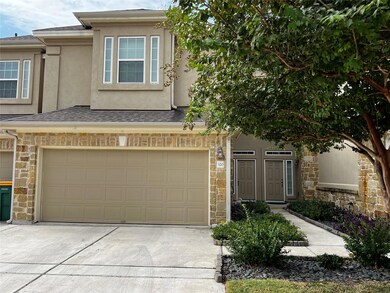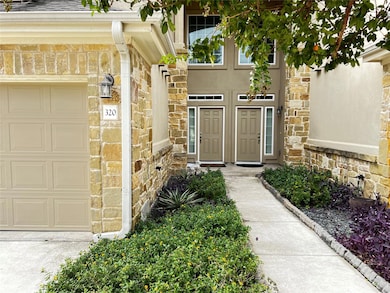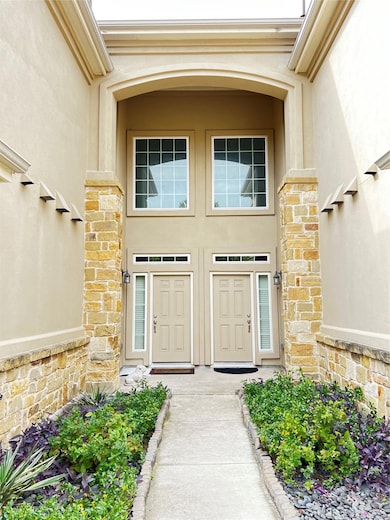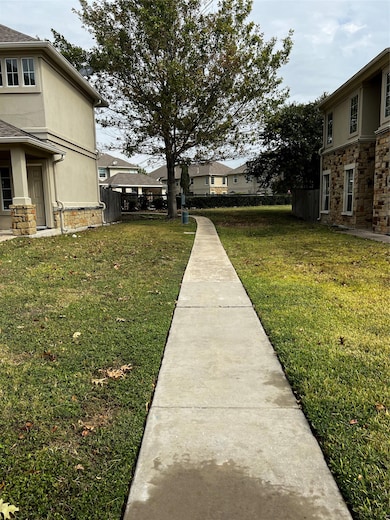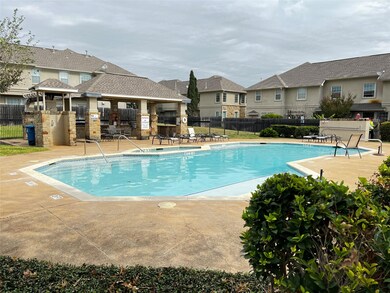1101 E Parmer Ln Unit 320 Austin, TX 78753
Parmer NeighborhoodHighlights
- Spa
- Lock-and-Leave Community
- Granite Countertops
- Open Floorplan
- High Ceiling
- Front Porch
About This Home
Well-maintained lock and leave! 3/2.5/2. North Austin Parmer/IH35 corridor near Samsung and Dell. Roomy townhome in gated community with pool and outdoor grill area! Open floor plan down with no carpet, all tile, living-dining-kitchen nicely appointed, all tile floors, wall of windows for natural lighting and stainless appliances-granite counters in kitchen with island and breakfast bar! Pergola in back, attractive landscaping in front. Upstairs, tile in wet areas. Generous size bedrooms with comfy carpeting. Primary en-suite has it all, soaker tub, separate shower, water closet, dual vanities! Bedroom has a generous walk-in closet and roomy secondary closet. Full size washer and dryer in the laundry closet upstairs. Tenants responsibility is only for electric and internet/TV provider. Not as many interior photos to protect privacy of tenant. See floor plan. Previous listing photos available upon request. Clean and well kept! Come see today! Information deemed reliable but not guaranteed.
Last Listed By
Cavalier Real Estate Brokerage Phone: (512) 656-5787 License #0623402 Listed on: 05/30/2025
Condo Details
Home Type
- Condominium
Est. Annual Taxes
- $8,492
Year Built
- Built in 2017
Lot Details
- Property fronts a private road
- Northwest Facing Home
- Wood Fence
- Landscaped
- Level Lot
- Dense Growth Of Small Trees
Parking
- 2 Car Attached Garage
- Inside Entrance
- Parking Accessed On Kitchen Level
- Front Facing Garage
- Single Garage Door
- Garage Door Opener
- Driveway
- Outside Parking
Home Design
- Slab Foundation
- Composition Roof
- Masonry Siding
- Stone Veneer
- Stucco
Interior Spaces
- 1,651 Sq Ft Home
- 2-Story Property
- Open Floorplan
- High Ceiling
- Ceiling Fan
- Recessed Lighting
- ENERGY STAR Qualified Windows
- Blinds
- In Wall Pest System
Kitchen
- Breakfast Bar
- Gas Cooktop
- Free-Standing Range
- Microwave
- Dishwasher
- Granite Countertops
- Disposal
Flooring
- Carpet
- Tile
Bedrooms and Bathrooms
- 3 Bedrooms
- Walk-In Closet
Outdoor Features
- Spa
- Patio
- Pergola
- Front Porch
Schools
- Copperfield Elementary School
- Westview Middle School
- John B Connally High School
Utilities
- Central Heating and Cooling System
- Vented Exhaust Fan
- Heating System Uses Natural Gas
- Underground Utilities
- Natural Gas Connected
- High Speed Internet
- Phone Available
Listing and Financial Details
- Security Deposit $2,100
- Tenant pays for cable TV, electricity, insurance, pest control, telephone
- The owner pays for association fees, insurance, taxes
- 12 Month Lease Term
- $39 Application Fee
- Assessor Parcel Number 02562806610000
Community Details
Overview
- Property has a Home Owners Association
- 320 Units
- Bella Terra Condo Ph 03 Amd Subdivision
- Lock-and-Leave Community
Amenities
- Community Barbecue Grill
- Picnic Area
- Common Area
- Community Mailbox
Recreation
- Community Pool
Pet Policy
- Pet Deposit $300
- Dogs Allowed
- Small pets allowed
Map
Source: Unlock MLS (Austin Board of REALTORS®)
MLS Number: 6511604
APN: 738195
- 1101 E Parmer Ln Unit 309
- 1101 E Parmer Ln Unit 305
- 1109 Minerva St
- 12314 Furrow Cove Unit B
- 12314 Furrow Cove Unit A
- 1413 Berlin Ln
- 1222 Minerva St
- 12302 Uttimer Ln
- 12316 Little Emily Way
- 12301 Furrow Cove Unit B
- 12413 Comic Dr
- 12319 Copperfield Dr
- 12825 Serafy Ct
- 12609 Knowell Dr
- 1219 Briargate Dr
- 13008 Kenswick Dr
- 13004 Kenswick Dr
- 12412 Britannic Dr
- 12309 Little Fatima Ln
- 13106 Bennington Ln
