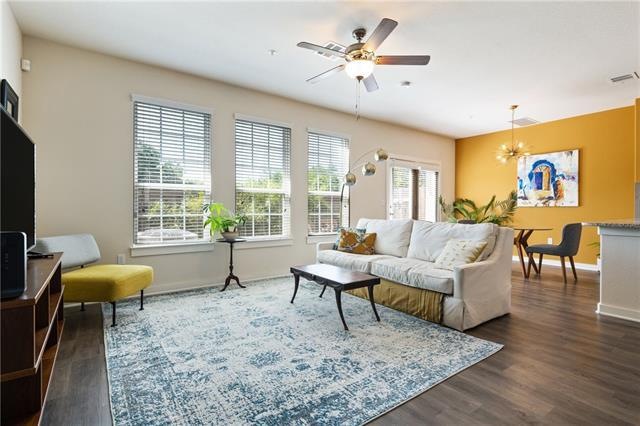
1101 E Parmer Ln Unit 331 Austin, TX 78753
Parmer NeighborhoodHighlights
- Spa
- Wood Flooring
- Walk-In Closet
- Gated Community
- Stainless Steel Appliances
- Breakfast Bar
About This Home
As of June 2020Great condo, gated community. Lock and leave convenience. Kitchen boasts 42" cabinets, granite counters, ss appliances, recessed lights, wood floors and private fenced backyard--no neighbors behind. HOA covers water, sewer, trash, gas, and front yard maintenance--owner pays electric. Two car garage and sprinkler system. Amenities include large pool, hot tub, shaded entertainment area with grills. Great location in north Austin for employers, shopping, highway.FEMA - Unknown Sprinkler Sys:Yes
Property Details
Home Type
- Condominium
Est. Annual Taxes
- $6,109
Year Built
- Built in 2016
Lot Details
- Privacy Fence
- Wood Fence
- Front Yard Sprinklers
- Dense Growth Of Small Trees
HOA Fees
- $360 Monthly HOA Fees
Parking
- 2 Car Garage
Home Design
- Slab Foundation
- Composition Roof
- Masonry Siding
- Stucco
Interior Spaces
- 1,651 Sq Ft Home
- 2-Story Property
- Recessed Lighting
- Entrance Foyer
Kitchen
- Breakfast Bar
- Self-Cleaning Oven
- Free-Standing Range
- Microwave
- Dishwasher
- Stainless Steel Appliances
- Disposal
Flooring
- Wood
- Carpet
- Tile
Bedrooms and Bathrooms
- 3 Bedrooms
- Walk-In Closet
Laundry
- Laundry in Hall
- Laundry on upper level
Home Security
Outdoor Features
- Spa
- Patio
- Rain Gutters
Schools
- Copperfield Elementary School
- Westview Middle School
- John B Connally High School
Utilities
- Central Heating and Cooling System
- Vented Exhaust Fan
- Underground Utilities
- Gas Water Heater
- High Speed Internet
Listing and Financial Details
- Down Payment Assistance Available
- Legal Lot and Block 67 / PHS5
- Assessor Parcel Number 02562806720000
- 2% Total Tax Rate
Community Details
Overview
- Association fees include gas, heat, hot water, sewer, water
- Bella Terra HOA
- Bella Terra Condo Amd Subdivision
- Mandatory home owners association
Amenities
- Community Barbecue Grill
- Picnic Area
- Common Area
- Community Mailbox
Recreation
- Community Pool
Security
- Gated Community
- Fire and Smoke Detector
Ownership History
Purchase Details
Home Financials for this Owner
Home Financials are based on the most recent Mortgage that was taken out on this home.Purchase Details
Home Financials for this Owner
Home Financials are based on the most recent Mortgage that was taken out on this home.Map
Similar Homes in Austin, TX
Home Values in the Area
Average Home Value in this Area
Purchase History
| Date | Type | Sale Price | Title Company |
|---|---|---|---|
| Vendors Lien | -- | Atc | |
| Vendors Lien | -- | None Available |
Mortgage History
| Date | Status | Loan Amount | Loan Type |
|---|---|---|---|
| Open | $262,993 | VA | |
| Closed | $264,990 | VA | |
| Previous Owner | $160,000 | New Conventional | |
| Previous Owner | $790,729 | Commercial |
Property History
| Date | Event | Price | Change | Sq Ft Price |
|---|---|---|---|---|
| 06/29/2020 06/29/20 | Sold | -- | -- | -- |
| 05/17/2020 05/17/20 | Pending | -- | -- | -- |
| 05/12/2020 05/12/20 | Price Changed | $269,890 | 0.0% | $163 / Sq Ft |
| 05/01/2020 05/01/20 | For Sale | $269,990 | +527.9% | $164 / Sq Ft |
| 07/07/2016 07/07/16 | Sold | -- | -- | -- |
| 02/01/2016 02/01/16 | Pending | -- | -- | -- |
| 09/10/2015 09/10/15 | For Sale | $43,000 | -- | $26 / Sq Ft |
Tax History
| Year | Tax Paid | Tax Assessment Tax Assessment Total Assessment is a certain percentage of the fair market value that is determined by local assessors to be the total taxable value of land and additions on the property. | Land | Improvement |
|---|---|---|---|---|
| 2023 | $7,947 | $385,993 | $49,005 | $336,988 |
| 2022 | $9,393 | $418,789 | $49,005 | $369,784 |
| 2021 | $7,087 | $280,887 | $49,005 | $231,882 |
| 2020 | $6,863 | $277,538 | $39,204 | $238,334 |
| 2019 | $7,007 | $277,538 | $39,204 | $238,334 |
| 2018 | $6,473 | $252,653 | $39,204 | $213,449 |
| 2017 | $3,166 | $122,813 | $39,204 | $83,609 |
| 2016 | $1,011 | $39,204 | $39,204 | $0 |
| 2015 | $294 | $10,959 | $10,959 | $0 |
| 2014 | $294 | $10,902 | $10,902 | $0 |
Source: Unlock MLS (Austin Board of REALTORS®)
MLS Number: 8616895
APN: 738206
- 1101 E Parmer Ln Unit 309
- 1101 E Parmer Ln Unit 305
- 12517 Fallen Tower Ln
- 1109 Minerva St
- 12316 Uttimer Ln
- 12314 Furrow Cove Unit B
- 12314 Furrow Cove Unit A
- 1413 Berlin Ln
- 1222 Minerva St
- 12302 Uttimer Ln
- 12316 Little Emily Way
- 12301 Furrow Cove Unit B
- 12413 Comic Dr
- 12319 Copperfield Dr
- 12609 Knowell Dr
- 1219 Briargate Dr
- 13008 Kenswick Dr
- 13004 Kenswick Dr
- 12412 Britannic Dr
- 12309 Little Fatima Ln
