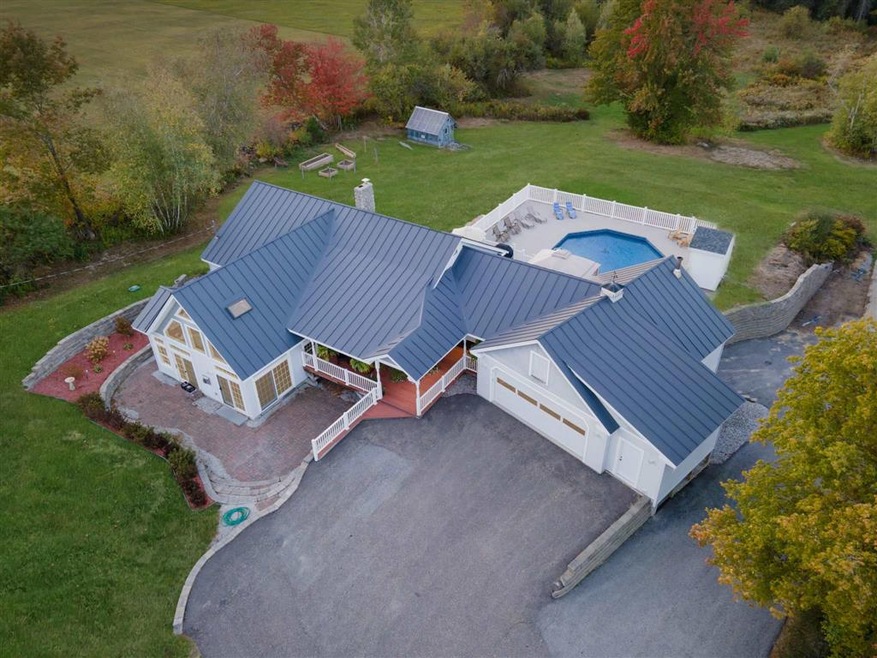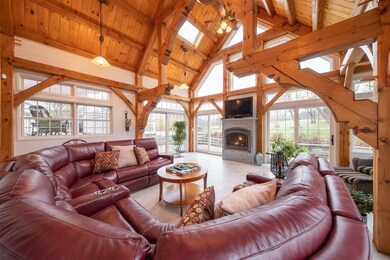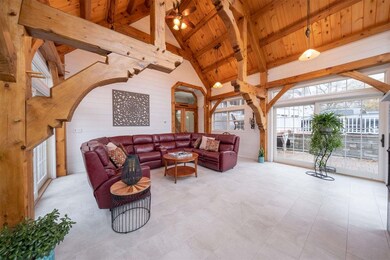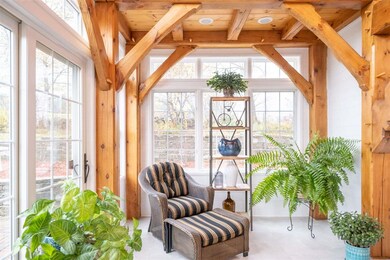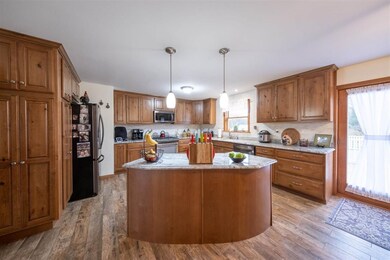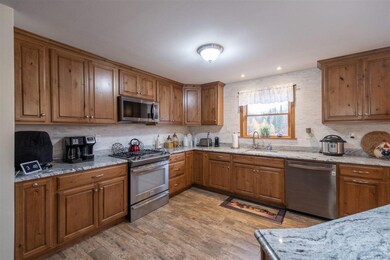
1101 Franklin Hwy Andover, NH 03216
Highlights
- Beach Access
- Stables
- RV Access or Parking
- Barn
- In Ground Pool
- 5 Acre Lot
About This Home
As of February 2021Has 2020 made you wish your home was more like a resort...where you could swim, ride a horse, relax in a hot tub, sit in a lodge in front of a warm fire watching the game or hop on a bike or snowmobile and ride the trails all from your back door? Well if so, this is the home for you!!! This charming home has all of that plus a gorgeous new kitchen, new bathrooms, new whole house generator, a state of the art water system, a barn with 2 stalls plus room to park a RV inside!! The great room has just been retiled and it is gorgeous!! And the back yard has new multi-level decking, a new hot tub and an inground pool and it all has a beautiful view of the nearby hills and rolling fields. The lot also abuts the Northern Rail Trail and is close to the Ragged Mountain Ski Area, Highland Lake and is only 20 minutes from the Tanger Factory Outlets at exit 20 (I-93). If it's on your wish list...chances are this home has it!! Delayed Showings to start on Thursday 10/29.
Last Agent to Sell the Property
Coldwell Banker Realty Bedford NH License #059375 Listed on: 10/26/2020

Home Details
Home Type
- Single Family
Est. Annual Taxes
- $10,791
Year Built
- Built in 1992
Lot Details
- 5 Acre Lot
- Partially Fenced Property
- Landscaped
- Open Lot
- Lot Sloped Up
- Garden
- Property is zoned agr rural Res
Parking
- 2 Car Direct Access Garage
- Automatic Garage Door Opener
- RV Access or Parking
Home Design
- Concrete Foundation
- Wood Frame Construction
- Vinyl Siding
Interior Spaces
- 1.5-Story Property
- Cathedral Ceiling
- Ceiling Fan
- Wood Burning Stove
- Gas Fireplace
- Window Screens
- Dining Area
- Countryside Views
- Home Security System
Kitchen
- Stove
- Gas Range
- Microwave
- Dishwasher
- Kitchen Island
Flooring
- Wood
- Tile
Bedrooms and Bathrooms
- 3 Bedrooms
Laundry
- Laundry on main level
- Dryer
- Washer
Finished Basement
- Basement Fills Entire Space Under The House
- Interior Basement Entry
Pool
- In Ground Pool
- Spa
Outdoor Features
- Beach Access
- Water Access
- Deck
- Covered patio or porch
- Outbuilding
- Playground
Schools
- Andover Elem/Middle School
- Merrimack Valley High School
Farming
- Barn
- Farm
Utilities
- Air Conditioning
- Mini Split Air Conditioners
- Zoned Heating
- Mini Split Heat Pump
- Baseboard Heating
- Hot Water Heating System
- Heating System Uses Gas
- Heating System Uses Oil
- Heating System Uses Wood
- 200+ Amp Service
- Power Generator
- Propane
- Private Water Source
- Drilled Well
- Water Purifier
- Septic Tank
- Leach Field
- High Speed Internet
- Phone Available
- Cable TV Available
Additional Features
- Standby Generator
- Stables
Community Details
- Recreational Area
- Trails
Listing and Financial Details
- Tax Lot 807
- 22% Total Tax Rate
Ownership History
Purchase Details
Home Financials for this Owner
Home Financials are based on the most recent Mortgage that was taken out on this home.Purchase Details
Home Financials for this Owner
Home Financials are based on the most recent Mortgage that was taken out on this home.Similar Homes in Andover, NH
Home Values in the Area
Average Home Value in this Area
Purchase History
| Date | Type | Sale Price | Title Company |
|---|---|---|---|
| Warranty Deed | $550,000 | None Available | |
| Warranty Deed | $405,000 | -- |
Mortgage History
| Date | Status | Loan Amount | Loan Type |
|---|---|---|---|
| Open | $432,800 | Purchase Money Mortgage | |
| Previous Owner | $384,750 | Purchase Money Mortgage | |
| Previous Owner | $272,000 | Unknown |
Property History
| Date | Event | Price | Change | Sq Ft Price |
|---|---|---|---|---|
| 02/22/2021 02/22/21 | Sold | $550,000 | +0.2% | $163 / Sq Ft |
| 12/23/2020 12/23/20 | Pending | -- | -- | -- |
| 12/23/2020 12/23/20 | For Sale | $549,000 | 0.0% | $162 / Sq Ft |
| 11/03/2020 11/03/20 | Pending | -- | -- | -- |
| 10/26/2020 10/26/20 | For Sale | $549,000 | +35.6% | $162 / Sq Ft |
| 06/30/2017 06/30/17 | Sold | $405,000 | -5.8% | $135 / Sq Ft |
| 06/01/2017 06/01/17 | Pending | -- | -- | -- |
| 04/20/2017 04/20/17 | For Sale | $429,900 | -- | $143 / Sq Ft |
Tax History Compared to Growth
Tax History
| Year | Tax Paid | Tax Assessment Tax Assessment Total Assessment is a certain percentage of the fair market value that is determined by local assessors to be the total taxable value of land and additions on the property. | Land | Improvement |
|---|---|---|---|---|
| 2024 | $13,873 | $947,600 | $141,500 | $806,100 |
| 2023 | $11,099 | $483,600 | $82,300 | $401,300 |
| 2022 | $9,894 | $466,900 | $82,300 | $384,600 |
| 2021 | $9,763 | $466,900 | $82,300 | $384,600 |
| 2020 | $9,639 | $451,700 | $82,300 | $369,400 |
| 2019 | $9,775 | $451,700 | $82,300 | $369,400 |
| 2018 | $8,174 | $356,300 | $73,500 | $282,800 |
| 2017 | $8,145 | $356,300 | $73,500 | $282,800 |
| 2016 | $7,575 | $356,300 | $73,500 | $282,800 |
| 2015 | $7,083 | $356,300 | $73,500 | $282,800 |
| 2014 | $7,223 | $354,400 | $73,500 | $280,900 |
| 2013 | $6,804 | $362,900 | $77,400 | $285,500 |
Agents Affiliated with this Home
-
C
Seller's Agent in 2021
Cynthia Dumais
Coldwell Banker Realty Bedford NH
(603) 344-1000
1 in this area
50 Total Sales
-

Buyer's Agent in 2021
Sarah Umberger
Coldwell Banker Realty Bedford NH
(603) 268-5939
1 in this area
82 Total Sales
-
J
Seller's Agent in 2017
James Reagan
White Water Realty Group LLC
(603) 998-1946
28 Total Sales
-

Seller Co-Listing Agent in 2017
Katie Tusi
White Water Realty Group LLC
(603) 505-4723
2 in this area
89 Total Sales
Map
Source: PrimeMLS
MLS Number: 4836041
APN: ANDV-000015-000807-000414
- 243 Chase Hill Rd
- 215 Lake Shore Dr
- Lot 02 Franklin Hwy
- 34 Winter Hill Ln
- 125 and 128 W Shore Dr
- 105 Flaghole Rd
- 0 Putney Rd
- 54 Snow Rd
- 20 Lark St
- 179 Webster Ave
- 53 Lark St
- 36 Lark St
- 68 Robin St
- 282 Currier Rd
- 00 Finch and Kidder Ave
- 693 Hill Rd
- 20 Hilliard Rd
- 142 Hill Rd
- 00 Currier Rd
- 17 Lawson Ave
