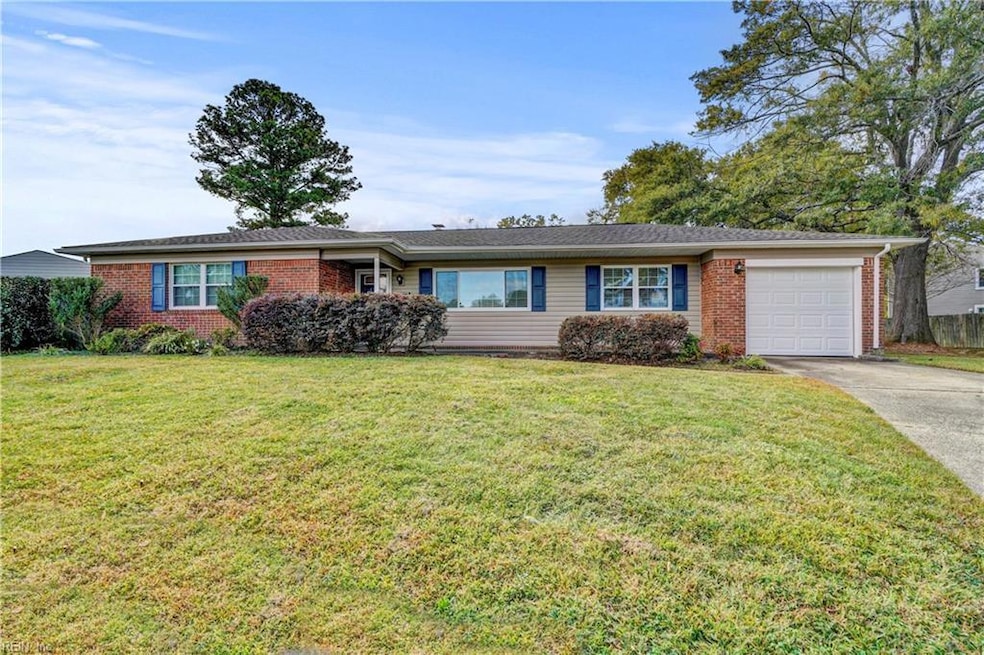
1101 Gladiola Crescent Virginia Beach, VA 23453
Green Run NeighborhoodHighlights
- Clubhouse
- Wood Flooring
- Attic
- Larkspur Middle School Rated A-
- Hydromassage or Jetted Bathtub
- Community Pool
About This Home
As of December 2024Check out this 4-bedroom, 2-bath single-story ranch located at the end of a cul-de-sac. This well maintained, one-family owned home was fully remodeled in 2017, with updates to the roof, siding, doors, windows, flooring, HVAC, baths and kitchen. The spacious family room was extended, offering ample space along with a cozy wood-burning fireplace. Inside, you'll find plenty of storage with walk-in closets in three of the four bedrooms. The primary bedroom boasts two closets and a full bath ensuite. With a one-car garage and a fenced backyard, this home offers both space and privacy. The neighborhood features great amenities with three community pools, parks, a clubhouse, and tennis courts, providing plenty of options for outdoor activities, all with easy access to shopping, dining, highways, bases and beaches.
Home Details
Home Type
- Single Family
Est. Annual Taxes
- $2,721
Year Built
- Built in 1970
Lot Details
- 7,915 Sq Ft Lot
- Cul-De-Sac
- Privacy Fence
- Back Yard Fenced
- Property is zoned PDH1
HOA Fees
- $40 Monthly HOA Fees
Home Design
- Brick Exterior Construction
- Slab Foundation
- Asphalt Shingled Roof
- Vinyl Siding
Interior Spaces
- 1,928 Sq Ft Home
- 1-Story Property
- Wood Burning Fireplace
- Entrance Foyer
- Home Office
- Utility Room
- Home Security System
- Attic
Kitchen
- Breakfast Area or Nook
- Electric Range
- Dishwasher
- Disposal
Flooring
- Wood
- Carpet
- Ceramic Tile
Bedrooms and Bathrooms
- 4 Bedrooms
- En-Suite Primary Bedroom
- 2 Full Bathrooms
- Hydromassage or Jetted Bathtub
Laundry
- Dryer
- Washer
Parking
- 1 Car Attached Garage
- Driveway
- On-Street Parking
Accessible Home Design
- Modified Kitchen Range
Outdoor Features
- Patio
- Porch
Schools
- Green Run Elementary School
- Larkspur Middle School
- Green Run High School
Utilities
- Central Air
- Heat Pump System
- Electric Water Heater
- Cable TV Available
Community Details
Overview
- Green Run Subdivision
Amenities
- Clubhouse
Recreation
- Tennis Courts
- Community Playground
- Community Pool
Ownership History
Purchase Details
Home Financials for this Owner
Home Financials are based on the most recent Mortgage that was taken out on this home.Purchase Details
Map
Similar Homes in Virginia Beach, VA
Home Values in the Area
Average Home Value in this Area
Purchase History
| Date | Type | Sale Price | Title Company |
|---|---|---|---|
| Deed | $373,500 | Fidelity National Title | |
| Deed | $373,500 | Fidelity National Title | |
| Warranty Deed | $80,500 | Attorney |
Mortgage History
| Date | Status | Loan Amount | Loan Type |
|---|---|---|---|
| Open | $385,825 | VA | |
| Closed | $385,825 | VA | |
| Previous Owner | $185,000 | Credit Line Revolving |
Property History
| Date | Event | Price | Change | Sq Ft Price |
|---|---|---|---|---|
| 12/10/2024 12/10/24 | Pending | -- | -- | -- |
| 12/09/2024 12/09/24 | Sold | $373,500 | +3.8% | $194 / Sq Ft |
| 10/24/2024 10/24/24 | For Sale | $359,900 | -- | $187 / Sq Ft |
Tax History
| Year | Tax Paid | Tax Assessment Tax Assessment Total Assessment is a certain percentage of the fair market value that is determined by local assessors to be the total taxable value of land and additions on the property. | Land | Improvement |
|---|---|---|---|---|
| 2024 | $2,826 | $291,300 | $110,000 | $181,300 |
| 2023 | $2,721 | $274,800 | $105,000 | $169,800 |
| 2022 | $2,507 | $253,200 | $95,000 | $158,200 |
| 2021 | $2,202 | $222,400 | $85,000 | $137,400 |
| 2020 | $2,282 | $224,300 | $85,000 | $139,300 |
| 2019 | $2,132 | $202,500 | $78,000 | $124,500 |
| 2018 | $2,030 | $202,500 | $78,000 | $124,500 |
| 2017 | $2,000 | $199,500 | $75,000 | $124,500 |
| 2016 | $1,989 | $200,900 | $71,000 | $129,900 |
| 2015 | $1,931 | $195,000 | $71,000 | $124,000 |
| 2014 | -- | $178,700 | $88,000 | $90,700 |
Source: Real Estate Information Network (REIN)
MLS Number: 10556424
APN: 1486-80-3737
- 1117 Ginger Crescent
- 3424 Daisy Crescent
- 3429 Dandelion Crescent
- 987 Smoke Tree Ln
- 3460 Daisy Crescent
- 3300 Sugar Creek Dr
- 952 Wildflower Ct
- 1248 Gladiola Crescent
- 3529 Daisy Crescent
- 3533 Daisy Crescent
- 3400 Petunia Crescent
- 3321 Weeping Willow Ln
- 3309 Weeping Willow Ln
- 904 Woodhue Ct
- 3720 Northwood Ct
- 3416 Crimson Holly Ct
- 3531 Woodburne Dr
- 3509 Shawn Ct
- 3213 Ashaway Rd
- 3112 Ashaway Rd
