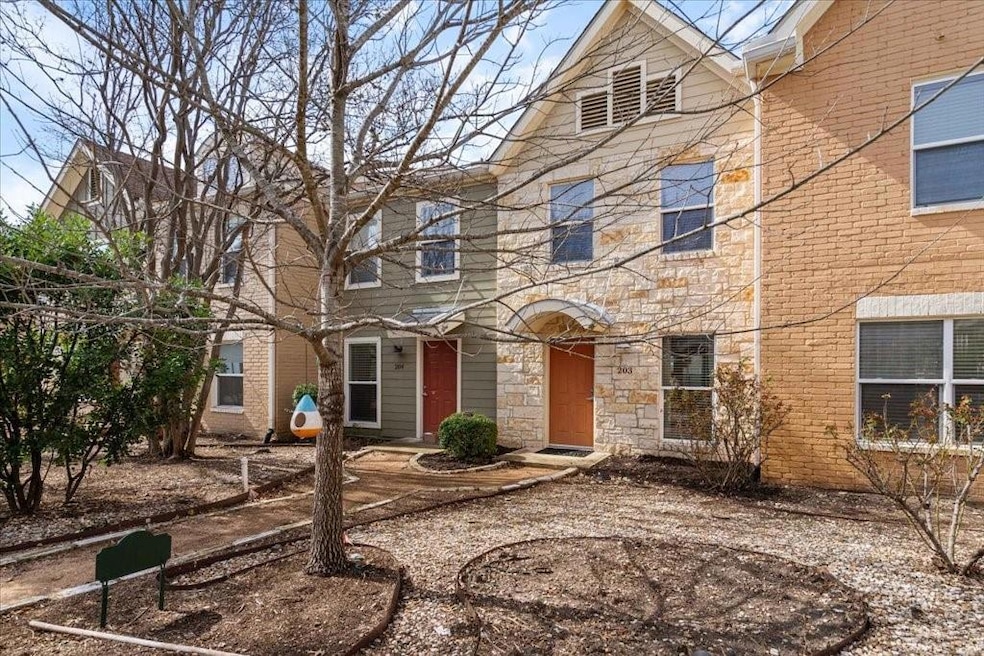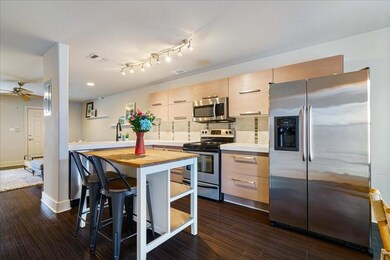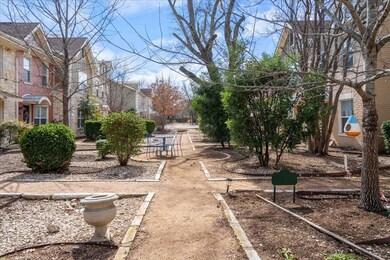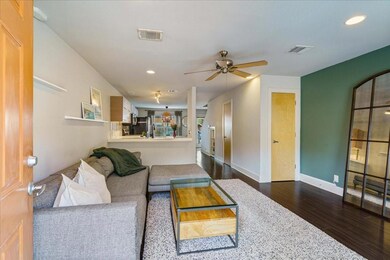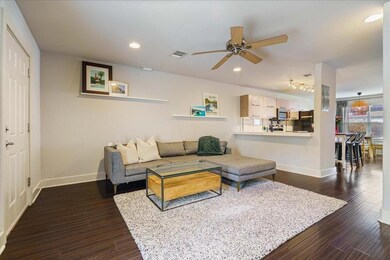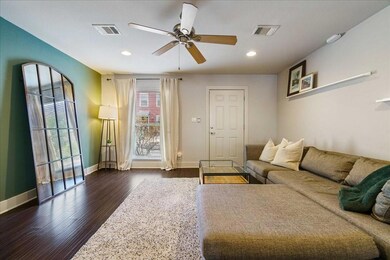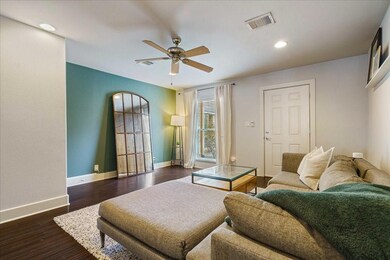1101 Grove Blvd Unit 203 Austin, TX 78741
Montopolis NeighborhoodHighlights
- Fitness Center
- Downtown View
- Lock-and-Leave Community
- Gated Community
- Open Floorplan
- 5-minute walk to Yates Pocket Park
About This Home
ALL UTILITIES INCLUDED. Discover the perfect blend of style, comfort, and convenience in this 2-bedroom, 2.5-bathroom townhome located in the Riverside Grove gated community. Step inside to an inviting open floor plan on the main level, where the spacious living area seamlessly connects to the modern kitchen and dining space—perfect for entertaining and everyday living. The kitchen boasts sleek countertops and a kitchen island, perfect for hosting or cooking a delicious meal. There is a half bathroom conveniently located on the first floor right off the living area. The private patio in the back offers a serene outdoor retreat, ideal for morning coffee and unwinding in the evening. Plus, with two assigned carport parking spots right outside the back door, parking is hassle-free. Upstairs, you'll find two bedrooms, each with its own en-suite bathroom and closet. Enjoy the security and amenities of this exclusive gated community, like the pool or fitness center, all while being moments away from downtown Austin’s top restaurants, nightlife, and entertainment.
Listing Agent
KW-Austin Portfolio Real Estate Brokerage Email: reena@ssgaustin.com License #0802296 Listed on: 07/14/2025

Townhouse Details
Home Type
- Townhome
Est. Annual Taxes
- $5,445
Year Built
- Built in 2014
Lot Details
- 2,731 Sq Ft Lot
- Northwest Facing Home
- Private Entrance
- Private Yard
- Back Yard
Home Design
- Slab Foundation
- Shingle Roof
- Masonry Siding
Interior Spaces
- 1,035 Sq Ft Home
- 2-Story Property
- Open Floorplan
- Ceiling Fan
- Recessed Lighting
- Downtown Views
- Stacked Washer and Dryer
Kitchen
- Breakfast Bar
- Oven
- Cooktop
- Microwave
- Dishwasher
- Kitchen Island
- Quartz Countertops
- Corian Countertops
- Disposal
Flooring
- Wood
- Carpet
- Tile
Bedrooms and Bathrooms
- 2 Bedrooms
- Walk-In Closet
Parking
- 2 Parking Spaces
- Carport
- Additional Parking
Outdoor Features
- Patio
- Front Porch
Location
- Property is near a clubhouse
- Property is near a golf course
Schools
- Baty Elementary School
- Dailey Middle School
- Del Valle High School
Utilities
- Central Heating and Cooling System
- Underground Utilities
- High Speed Internet
- Cable TV Available
Listing and Financial Details
- Security Deposit $2,400
- Tenant pays for internet
- The owner pays for all utilities, association fees, electricity, insurance, sewer, trash collection, water
- Negotiable Lease Term
- $50 Application Fee
- Assessor Parcel Number 03051412190000
- Tax Block 200
Community Details
Overview
- Property has a Home Owners Association
- Townhomes At Riverside Grove Subdivision
- Lock-and-Leave Community
Amenities
- Community Barbecue Grill
- Picnic Area
- Courtyard
- Common Area
- Community Mailbox
Recreation
- Fitness Center
- Community Pool
- Dog Park
- Trails
Pet Policy
- Pet Deposit $500
- Cats Allowed
Security
- Controlled Access
- Gated Community
Map
Source: Unlock MLS (Austin Board of REALTORS®)
MLS Number: 1855734
APN: 786030
- 1101 Grove Blvd Unit 206
- 1101 Grove Blvd Unit 102
- 1101 Grove Blvd Unit 803
- 1201 Grove Blvd Unit 2203
- 1201 Grove Blvd Unit 1502
- 1201 Grove Blvd Unit 1404
- 1201 Grove Blvd Unit 1103
- 1201 Grove Blvd Unit 702
- 1201 Grove Blvd Unit 2803
- 1201 Grove Blvd Unit 1102
- 1201 Grove Blvd Unit 1501
- 1201 Grove Blvd Unit 2403
- 6210 Larch Terrace Unit B
- 6002 Ponca St Unit 1
- 808 Montopolis Dr
- 6111 Atwood St
- 6206 Ponca St
- 1602 Whitney Way
- 1413 Montopolis Dr Unit B
- 1709 Whitney Way
- 1101 Grove Blvd Unit 502
- 1201 Grove Blvd Unit 1404
- 1201 Grove Blvd Unit 1001
- 1201 Grove Blvd Unit 1401
- 1201 Grove Blvd Unit 801
- 1201 Grove Blvd Unit 2803
- 6004 Palm Cir
- 6311 Felix Ave
- 1301 Crossing Place
- 6404 Porter St Unit 1
- 6303 Santos St Unit B
- 1601 Faro Dr Unit 1302
- 5700 Penick Dr
- 1511 Faro Dr
- 611 Thrasher Ln
- 1300 Crossing Place
- 1806 Clubview Ave
- 1412 Vargas Rd
- 1412 Vargas Rd Unit A
- 5700 E Riverside Dr
