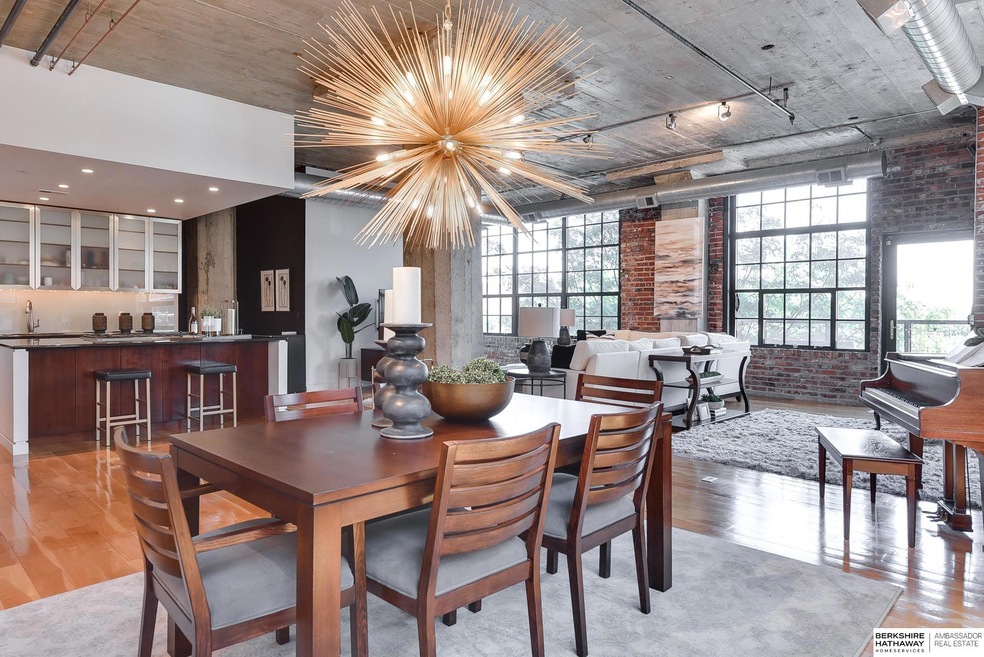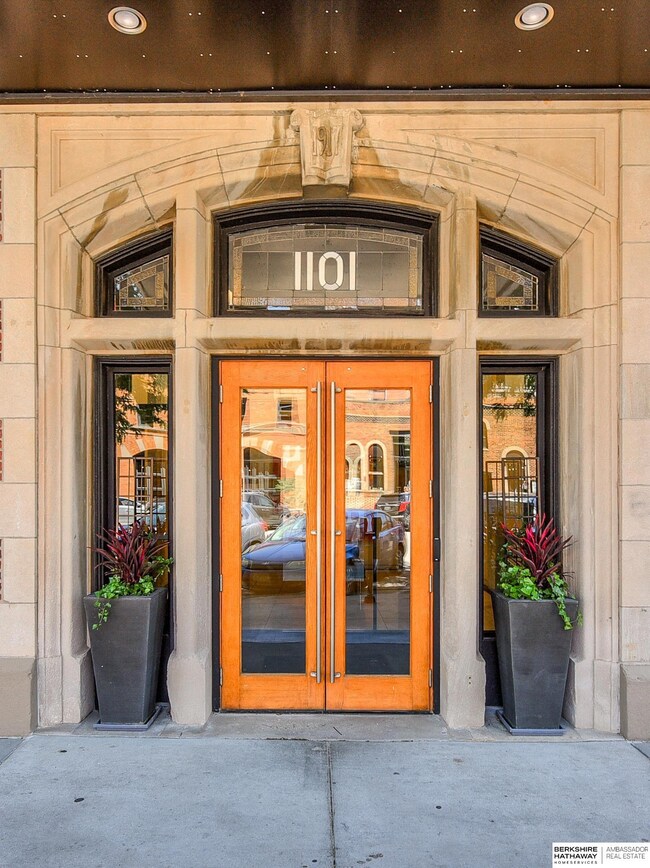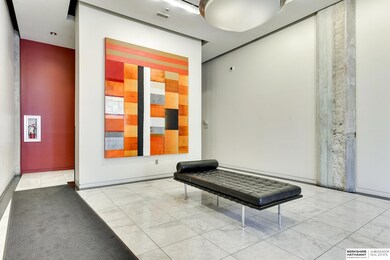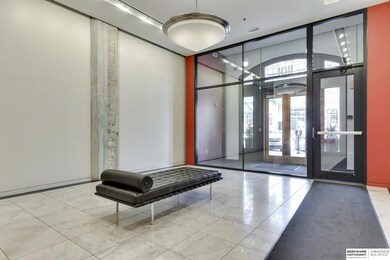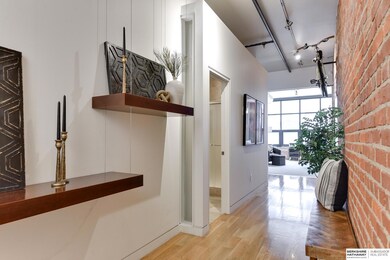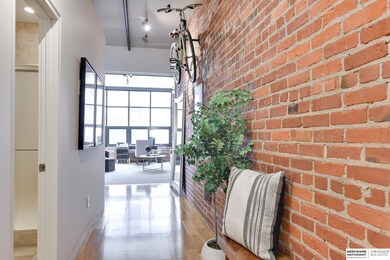
1101 Jackson Lofts 1101 Jackson St Unit 203 Omaha, NE 68102
Downtown Omaha NeighborhoodHighlights
- Deck
- Wood Flooring
- Formal Dining Room
- Ranch Style House
- Corner Lot
- Subterranean Parking
About This Home
As of October 2024Downtown living at its finest! Here's your opportunity to live in one of the most coveted & historic downtown buildings 1101 Jackson. Conveniently located amongst restaurants, farmer's market & Durham museum and just blocks away from the exciting Gene Leahy Mall at The Riverfront. You're greeted w/ a gorgeous secure building entry & will enjoy the private underground parking spot. #203 offers high ceilings, open concept, modern finishes, & PRIVATE east facing balcony. The chef's kitchen boasts high end appliances, double ovens, gas range, large island, tons of storage & spacious pantry. Floor to ceiling windows fill the loft with an abundance of natural light & electric shades provides easy privacy. Primary suite includes large walk in closet & gorgeous en suite w/soaker tub & HUGE shower. The 2nd bedroom offers another walk in closet & laundry unit. All residents receive access to large garden level patio on east side off 11th St or deck off 2nd floor. EAT PLAY LIVE!
Property Details
Home Type
- Condominium
Est. Annual Taxes
- $16,686
Year Built
- Built in 1890
HOA Fees
- $590 Monthly HOA Fees
Parking
- Subterranean Parking
- Heated Garage
Home Design
- Ranch Style House
- Flat Roof Shape
Interior Spaces
- 2,378 Sq Ft Home
- Ceiling height of 9 feet or more
- Window Treatments
- Formal Dining Room
- Home Security System
Kitchen
- Cooktop
- Microwave
- Dishwasher
- Disposal
Flooring
- Wood
- Wall to Wall Carpet
- Ceramic Tile
Bedrooms and Bathrooms
- 2 Bedrooms
- Walk-In Closet
Laundry
- Dryer
- Washer
Outdoor Features
- Deck
Schools
- Liberty Elementary School
- Norris Middle School
- Central High School
Utilities
- Forced Air Heating and Cooling System
- Heating System Uses Gas
Listing and Financial Details
- Assessor Parcel Number 1919880584
Community Details
Overview
- Association fees include snow removal, common area maintenance, water, trash, management
- 1101 Jackson Lofts Subdivision
Security
- Fire Sprinkler System
Ownership History
Purchase Details
Home Financials for this Owner
Home Financials are based on the most recent Mortgage that was taken out on this home.Purchase Details
Home Financials for this Owner
Home Financials are based on the most recent Mortgage that was taken out on this home.Purchase Details
Home Financials for this Owner
Home Financials are based on the most recent Mortgage that was taken out on this home.Map
About 1101 Jackson Lofts
Similar Homes in Omaha, NE
Home Values in the Area
Average Home Value in this Area
Purchase History
| Date | Type | Sale Price | Title Company |
|---|---|---|---|
| Warranty Deed | $949,000 | Nebraska Title | |
| Warranty Deed | $900,000 | None Available | |
| Warranty Deed | $520,000 | Ambassador Title Services |
Mortgage History
| Date | Status | Loan Amount | Loan Type |
|---|---|---|---|
| Previous Owner | $900,000 | New Conventional | |
| Previous Owner | $300,000 | Future Advance Clause Open End Mortgage |
Property History
| Date | Event | Price | Change | Sq Ft Price |
|---|---|---|---|---|
| 10/18/2024 10/18/24 | Sold | $948,720 | -3.7% | $399 / Sq Ft |
| 10/07/2024 10/07/24 | Pending | -- | -- | -- |
| 10/02/2024 10/02/24 | For Sale | $985,000 | +9.4% | $414 / Sq Ft |
| 06/01/2021 06/01/21 | Sold | $900,000 | 0.0% | $378 / Sq Ft |
| 04/18/2021 04/18/21 | Pending | -- | -- | -- |
| 04/12/2021 04/12/21 | For Sale | $900,000 | +73.1% | $378 / Sq Ft |
| 08/31/2012 08/31/12 | Sold | $520,000 | -10.3% | $225 / Sq Ft |
| 08/01/2012 08/01/12 | Pending | -- | -- | -- |
| 04/25/2012 04/25/12 | For Sale | $580,000 | -- | $251 / Sq Ft |
Tax History
| Year | Tax Paid | Tax Assessment Tax Assessment Total Assessment is a certain percentage of the fair market value that is determined by local assessors to be the total taxable value of land and additions on the property. | Land | Improvement |
|---|---|---|---|---|
| 2023 | $16,686 | $790,900 | $11,000 | $779,900 |
| 2022 | $16,883 | $790,900 | $11,000 | $779,900 |
| 2021 | $10,416 | $492,100 | $0 | $492,100 |
| 2020 | $10,535 | $492,100 | $0 | $492,100 |
| 2019 | $10,567 | $492,100 | $0 | $492,100 |
| 2018 | $10,581 | $492,100 | $0 | $492,100 |
| 2017 | $10,560 | $492,100 | $0 | $492,100 |
| 2016 | $10,560 | $492,100 | $0 | $492,100 |
| 2015 | $10,418 | $492,100 | $0 | $492,100 |
| 2014 | $10,418 | $492,100 | $0 | $492,100 |
Source: Great Plains Regional MLS
MLS Number: 22425246
APN: 1988-0507-19
- 1101 Jackson St Unit 405
- 1308 Jackson St Unit 608
- 1308 Jackson St Unit 612
- 1308 Jackson St Unit 610
- 1214 Marcy Plaza
- 1131 Marcy Plaza
- 912 S 12th Ct
- 1502 Jones St Unit 409
- 1502 Jones St Unit 502
- 1403 Farnam St Unit 800
- 1217 Pacific St Unit 301
- 1217 Pacific St Unit 201
- 1217 Pacific St Unit 202
- 312 S 16th St Unit 502
- 300 S 16th St Unit 905
- 300 S 16th St Unit 1102
- 210 S 16th St Unit 918
- 210 S 16th St Unit 901
- 1126 S 15th Cir
- 626 S 19th St Unit L1-3
