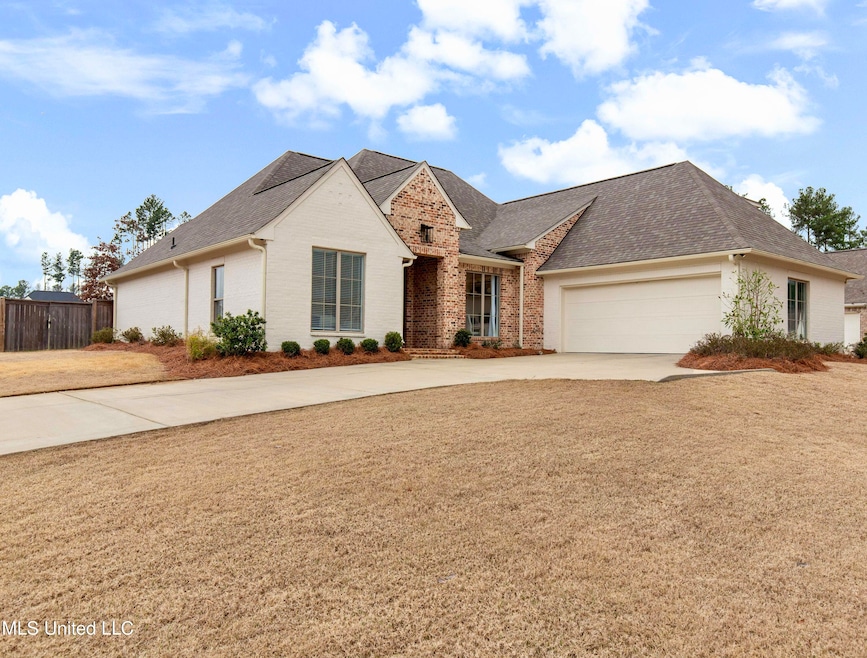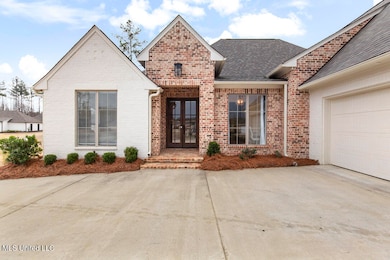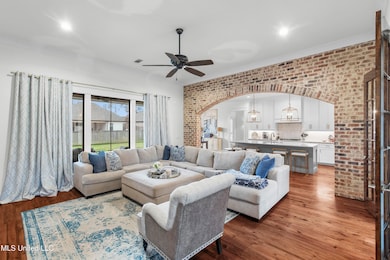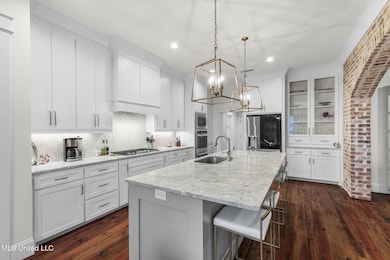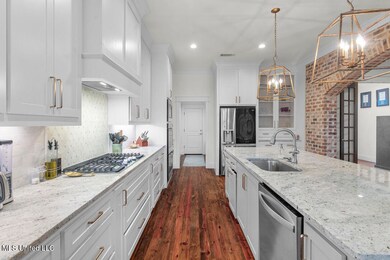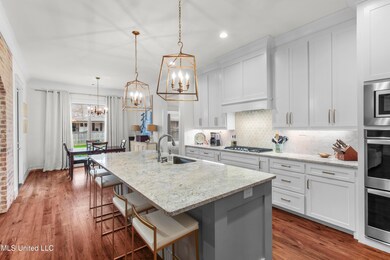
1101 Keeling Way Brandon, MS 39047
Highlights
- Clubhouse
- Multiple Fireplaces
- Combination Kitchen and Living
- Pisgah Elementary School Rated A
- Corner Lot
- Community Pool
About This Home
As of May 2025Welcome home to this 4 bed/3 bath home in Northshore near the Ross Barnett Reservoir. The home sits on a corner lot and one of the largest lots in the development. The home has many custom features. The living room has a bricked fireplace along with built-in shelving and cabinets. A beautifully bricked archway leads you from the living room into the kitchen. The kitchen is open to the living room area which allows you to cook and entertain without missing a moment. The kitchen is equipped with stainless steel appliances, including a double oven, and a large breakfast bar for extra countertop space and eating area. There is also an open dining area in the kitchen with plenty of space for a table. There is plenty of cabinet space for storage. The primary bedroom is spacious with large windows to allow you to enjoy natural lighting. The primary bathroom has a soaking tub, walk-in shower and double vanities. From the bathroom, enter the large walk-in closet, which is equipped with built-in shelving and drawers for plenty of storage space. The closet then leads into the laundry room. The laundry room is conveniently equipped with two entrances: enter from the hallway or enter from the master closet. There is an office space which can be used for an office, craft room, or study room or could be converted into a large walk-in pantry. There is one bedroom with a bathroom upstairs. Enjoy your back patio within your large, fenced backyard which is great for grilling and entertaining. Northshore has a neighborhood pool with a clubhouse to enjoy during the summer months There is also a neighborhood basketball court. Northshore is conveniently located near local dining, shopping and entertainment. Don't wait to call this house your new home! Call today.
Last Agent to Sell the Property
Hopper Properties License #S53519 Listed on: 02/15/2025
Home Details
Home Type
- Single Family
Est. Annual Taxes
- $2,900
Year Built
- Built in 2021
Lot Details
- 0.35 Acre Lot
- Wood Fence
- Corner Lot
- Back Yard Fenced and Front Yard
HOA Fees
- $54 Monthly HOA Fees
Parking
- 2 Car Attached Garage
Home Design
- Brick Exterior Construction
- Slab Foundation
- Shingle Roof
Interior Spaces
- 2,620 Sq Ft Home
- 1.5-Story Property
- Built-In Features
- Ceiling Fan
- Multiple Fireplaces
- Living Room with Fireplace
- Combination Kitchen and Living
Kitchen
- Breakfast Bar
- Electric Oven
- Gas Cooktop
- Microwave
- Dishwasher
- Kitchen Island
Bedrooms and Bathrooms
- 4 Bedrooms
- Walk-In Closet
- 3 Full Bathrooms
- Double Vanity
- Soaking Tub
- Separate Shower
Laundry
- Laundry Room
- Laundry on main level
Outdoor Features
- Exterior Lighting
- Rear Porch
Schools
- Northshore Elementary School
- Northwest Rankin Middle School
- Northwest Rankin High School
Utilities
- Central Heating and Cooling System
- Natural Gas Connected
- Fiber Optics Available
Listing and Financial Details
- Assessor Parcel Number I13-000129-01040
Community Details
Overview
- Association fees include ground maintenance, management, pool service
- Northshore Subdivision
- The community has rules related to covenants, conditions, and restrictions
Amenities
- Clubhouse
Recreation
- Community Pool
Ownership History
Purchase Details
Home Financials for this Owner
Home Financials are based on the most recent Mortgage that was taken out on this home.Purchase Details
Purchase Details
Purchase Details
Similar Homes in Brandon, MS
Home Values in the Area
Average Home Value in this Area
Purchase History
| Date | Type | Sale Price | Title Company |
|---|---|---|---|
| Warranty Deed | -- | Covenant Title | |
| Warranty Deed | -- | Covenant Title | |
| Warranty Deed | -- | None Listed On Document | |
| Warranty Deed | -- | None Listed On Document | |
| Warranty Deed | -- | None Listed On Document |
Mortgage History
| Date | Status | Loan Amount | Loan Type |
|---|---|---|---|
| Open | $409,172 | New Conventional |
Property History
| Date | Event | Price | Change | Sq Ft Price |
|---|---|---|---|---|
| 05/09/2025 05/09/25 | Sold | -- | -- | -- |
| 04/14/2025 04/14/25 | Pending | -- | -- | -- |
| 04/10/2025 04/10/25 | Price Changed | $483,000 | -1.0% | $184 / Sq Ft |
| 04/04/2025 04/04/25 | Price Changed | $488,000 | -0.3% | $186 / Sq Ft |
| 02/15/2025 02/15/25 | For Sale | $489,500 | -- | $187 / Sq Ft |
Tax History Compared to Growth
Tax History
| Year | Tax Paid | Tax Assessment Tax Assessment Total Assessment is a certain percentage of the fair market value that is determined by local assessors to be the total taxable value of land and additions on the property. | Land | Improvement |
|---|---|---|---|---|
| 2024 | $3,426 | $34,593 | $0 | $0 |
| 2023 | $2,900 | $29,714 | $0 | $0 |
| 2022 | $2,856 | $29,714 | $0 | $0 |
| 2021 | $876 | $8,250 | $0 | $0 |
| 2020 | $438 | $4,125 | $0 | $0 |
Agents Affiliated with this Home
-
Shane Saxton

Seller's Agent in 2025
Shane Saxton
Hopper Properties
(601) 540-5040
318 Total Sales
-
Tony Bahou

Buyer's Agent in 2025
Tony Bahou
Exit New Door Realty
(601) 212-5955
155 Total Sales
Map
Source: MLS United
MLS Number: 4103943
APN: I13-000129-01040
- 221 Lost Oak Ln
- 00 Honey Oak Cir
- Lot 10 Mt Helms
- 000 Highway 25 Hwy
- 416 Lennon Ln
- 1005 Freedom Farms Crossing
- Lot 11 Mount Helm Rd
- Lot 7 Mount Helm Rd
- Lot 5 Mount Helm Rd
- 772 Mount Helm Rd
- 1025 Freedom Farms Crossing
- 1021 Freedom Farms Crossing
- 0 Unit 4105214
- 1223 Patriotic Cir
- 1227 Patriotic Cir
- 1204 Patriotic Cir
- 113 Horseshoe Cir
- Lot 9 Mt Helms
- Lot 8 Mt Helms
- 742 Freedom Ridge Ln
