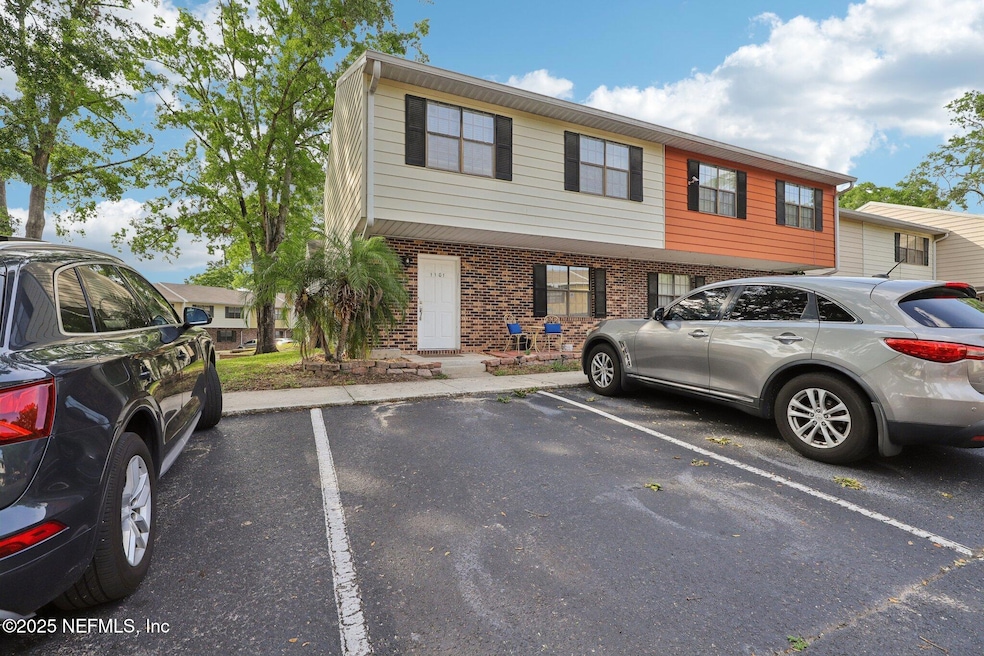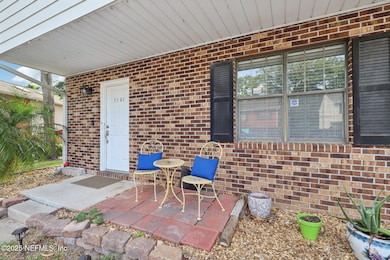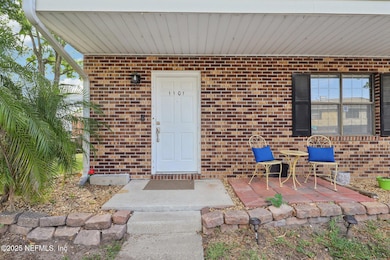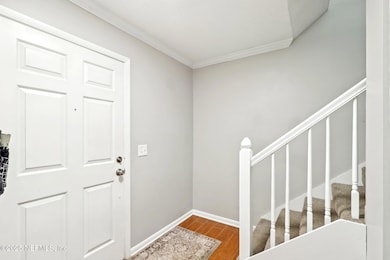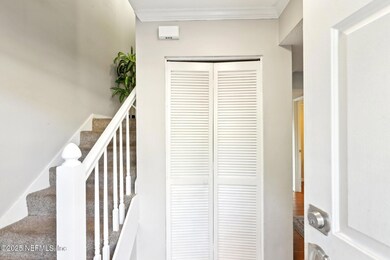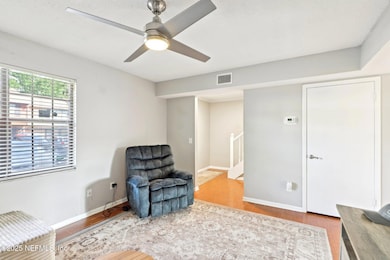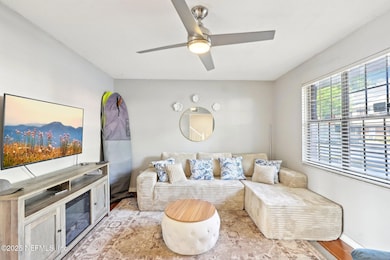
1101 Kettering Way Orange Park, FL 32073
Estimated payment $1,426/month
Highlights
- Clubhouse
- Deck
- Traditional Architecture
- Lakeside Elementary School Rated A-
- Vaulted Ceiling
- Skylights
About This Home
$5000 FLEX CONCESSION with acceptable contract terms! Use for closing costs or buy down! End unit Condo with the largest floor plan in the community. Beautiful cabinetry, granite countertops, premium tile & plank flooring, barn door accent & custom shutter for the skylight in primary bedroom. One of its standout features is the uniquely updated vaulted ceiling in the kitchen. This architectural upgrade brings extra cabinet height and sets this unit apart. Located in a safe & family-friendly community, kids play outdoors and walk directly to Lakeside schools on a trail with a dedicated crossing guard for added safety. Make new friends while enjoying the sparkling community pool complete with lounge chairs, grill & clubhouse or retreat to your private fenced back patio. A back gate allows easy access for taking the dog for a walk or storing your bicycles. Say goodbye to hassles & costly lawn, exterior home & roof maintenance! Monthly fees include garbage, pest control & water/sewer usag
Property Details
Home Type
- Condominium
Est. Annual Taxes
- $1,378
Year Built
- Built in 1982 | Remodeled
Lot Details
- Wood Fence
- Back Yard Fenced
HOA Fees
- $414 Monthly HOA Fees
Parking
- Parking Lot
Home Design
- Traditional Architecture
- Shingle Roof
- Vinyl Siding
Interior Spaces
- 1,343 Sq Ft Home
- 2-Story Property
- Vaulted Ceiling
- Ceiling Fan
- Skylights
Kitchen
- Convection Oven
- Electric Oven
- Electric Range
- Microwave
- Ice Maker
- Dishwasher
- Disposal
Bedrooms and Bathrooms
- 3 Bedrooms
- Walk-In Closet
- Shower Only
Laundry
- Laundry on lower level
- Electric Dryer Hookup
Home Security
Outdoor Features
- Deck
- Front Porch
Schools
- Lakeside Elementary And Middle School
- Orange Park High School
Utilities
- Central Heating and Cooling System
- Electric Water Heater
Listing and Financial Details
- Assessor Parcel Number 18042602026400236
Community Details
Overview
- Association fees include insurance, ground maintenance, maintenance structure, sewer, trash, water
- Olde Concorde Village Association
- Olde Concord Village Subdivision
Additional Features
- Clubhouse
- Fire and Smoke Detector
Map
Home Values in the Area
Average Home Value in this Area
Tax History
| Year | Tax Paid | Tax Assessment Tax Assessment Total Assessment is a certain percentage of the fair market value that is determined by local assessors to be the total taxable value of land and additions on the property. | Land | Improvement |
|---|---|---|---|---|
| 2024 | $693 | $131,428 | -- | -- |
| 2023 | $693 | $85,102 | $0 | $0 |
| 2022 | $657 | $82,624 | $0 | $0 |
| 2021 | $641 | $80,218 | $0 | $0 |
| 2020 | $615 | $79,111 | $0 | $0 |
| 2019 | $597 | $77,333 | $0 | $0 |
| 2018 | $531 | $75,891 | $0 | $0 |
| 2017 | $903 | $62,584 | $0 | $0 |
| 2016 | $822 | $54,281 | $0 | $0 |
| 2015 | $369 | $48,762 | $0 | $0 |
| 2014 | $352 | $48,375 | $0 | $0 |
Property History
| Date | Event | Price | Change | Sq Ft Price |
|---|---|---|---|---|
| 08/23/2025 08/23/25 | Price Changed | $166,000 | -4.6% | $124 / Sq Ft |
| 07/31/2025 07/31/25 | Price Changed | $174,000 | -2.8% | $130 / Sq Ft |
| 07/22/2025 07/22/25 | Price Changed | $179,000 | -2.7% | $133 / Sq Ft |
| 07/10/2025 07/10/25 | Price Changed | $184,000 | -2.6% | $137 / Sq Ft |
| 06/25/2025 06/25/25 | Price Changed | $189,000 | -0.5% | $141 / Sq Ft |
| 06/07/2025 06/07/25 | For Sale | $190,000 | +5.3% | $141 / Sq Ft |
| 02/10/2024 02/10/24 | Off Market | $180,500 | -- | -- |
| 12/17/2023 12/17/23 | Off Market | $97,500 | -- | -- |
| 12/17/2023 12/17/23 | Off Market | $950 | -- | -- |
| 12/17/2023 12/17/23 | Off Market | $180,500 | -- | -- |
| 08/21/2023 08/21/23 | Sold | $180,500 | +3.1% | $134 / Sq Ft |
| 08/06/2023 08/06/23 | Pending | -- | -- | -- |
| 07/06/2023 07/06/23 | For Sale | $175,000 | +79.5% | $130 / Sq Ft |
| 08/31/2017 08/31/17 | Sold | $97,500 | -1.5% | $73 / Sq Ft |
| 07/27/2017 07/27/17 | Pending | -- | -- | -- |
| 06/06/2017 06/06/17 | For Sale | $99,000 | 0.0% | $74 / Sq Ft |
| 08/11/2015 08/11/15 | Rented | $950 | 0.0% | -- |
| 08/11/2015 08/11/15 | Under Contract | -- | -- | -- |
| 08/01/2015 08/01/15 | For Rent | $950 | -- | -- |
Purchase History
| Date | Type | Sale Price | Title Company |
|---|---|---|---|
| Warranty Deed | -- | North Florida Title | |
| Warranty Deed | $97,500 | Watson Title Services Of Nor | |
| Warranty Deed | $82,000 | -- | |
| Warranty Deed | $65,000 | -- |
Mortgage History
| Date | Status | Loan Amount | Loan Type |
|---|---|---|---|
| Previous Owner | $15,000 | Second Mortgage Made To Cover Down Payment | |
| Previous Owner | $88,776 | New Conventional | |
| Previous Owner | $18,973 | Credit Line Revolving | |
| Previous Owner | $73,800 | Purchase Money Mortgage | |
| Previous Owner | $52,000 | Purchase Money Mortgage |
Similar Homes in Orange Park, FL
Source: realMLS (Northeast Florida Multiple Listing Service)
MLS Number: 2091381
APN: 18-04-26-020264-002-36
- 504 Kettering Way
- 503 Kettering Way
- 904 Kettering Way
- 222 Kettering Ct
- 306 Kettering Terrace
- 102 Kettering Way
- 2062 Pimlico Place
- 2027 Sussex Dr S
- 597 Pembridge Ct
- 1967 Sussex Dr N
- 2035 Pompano Pkwy
- 2613 Whipple Ave
- 2192 George Wythe Rd
- 2190 Carter Braxton Rd
- 2166 John Hart Cir
- 538 Blue Grass Ct
- 2740 Brookwood Dr
- 539 William Penn St
- 2741 Birchwood Dr
- 2749 Birchwood Dr
- 229 Kettering Ct
- 306 Kettering Terrace
- 303 Kettering Terrace
- 2758 Oakdale Dr W
- 588 John Hancock St
- 2184 George Wythe Rd
- 2194 George Wythe Rd
- 2121 Burwick Ave
- 611 Charles Carroll St
- 614 Charles Carrol St
- 594 Thomas McKeen St
- 2936 Shelby Dr
- 680 Roger Sherman St
- 622 Filmore St
- 548 Edward Rutledge St
- 601 Richard Lee St
- 607 Richard Lee St
- 2150 Spencer Rd
- 522 Clermont Ave S
- 628 Robert Livingston St
