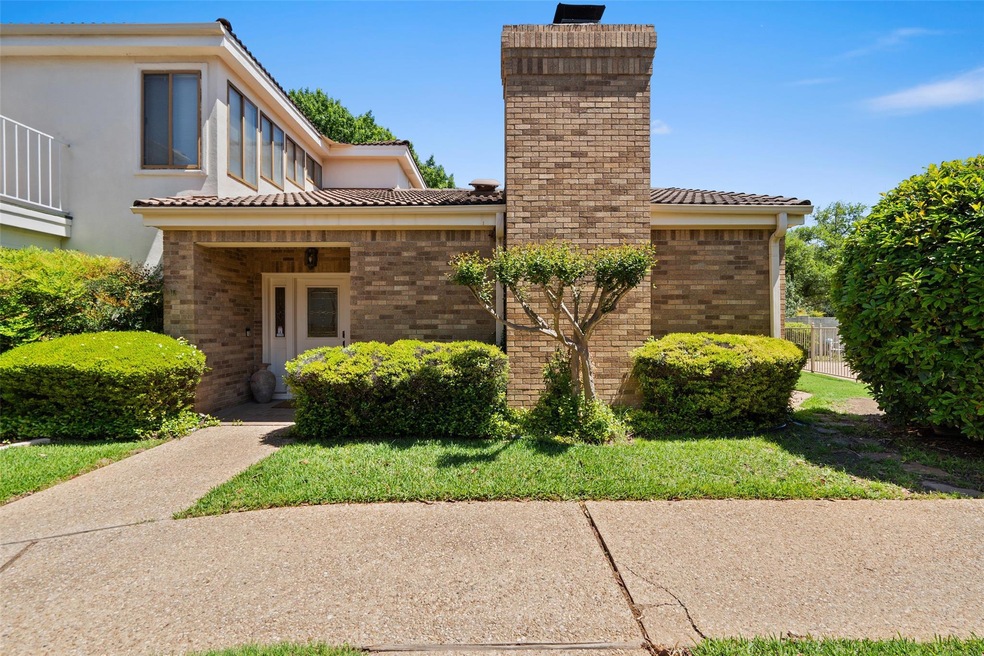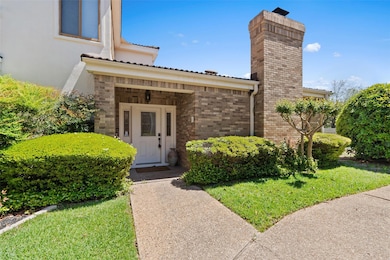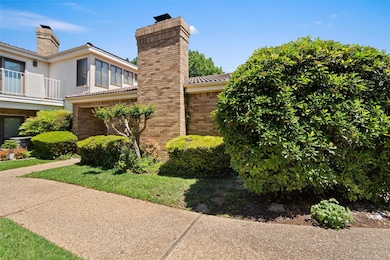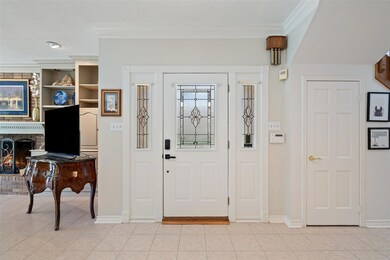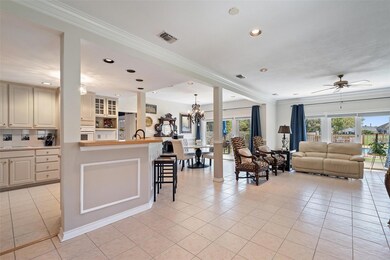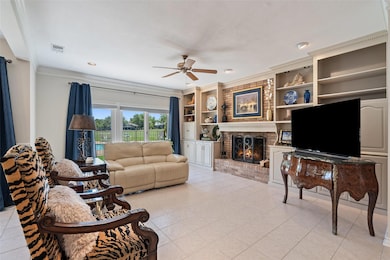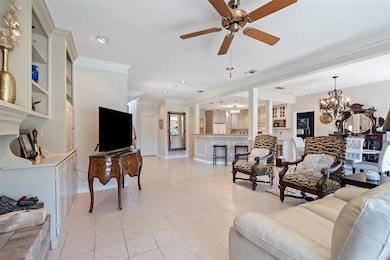
1101 Lakeway Dr Unit D Lakeway, TX 78734
Estimated payment $4,565/month
Highlights
- Airport or Runway
- On Golf Course
- Open Floorplan
- Serene Hills Elementary School Rated A-
- Eat-In Gourmet Kitchen
- Community Lake
About This Home
Discover the perfect blend of comfort, convenience, and tranquility in this beautifully updated home, tucked within a rare 4-unit condo complex along the scenic Live Oak Golf Course. Offering sweeping fairway views and effortless access to the community pool just steps from your back door, this home is ideal for anyone seeking a peaceful retreat with plenty to enjoy nearby.Whether you’re downsizing, traveling often, or simply seeking a low-maintenance, full-time residence, this thoughtfully designed home fits the bill. Surrounded by beautiful single-family homes, it feels tucked away—yet you’re right in the center of it all. Take a short stroll across the street to Café Lago, a beloved neighborhood spot for morning coffee, lunch, or a casual dinner.Inside, you’ll fall in love with the recently renovated primary bathroom—transformed into a spa-like sanctuary with exquisite marble finishes, a freestanding soaking tub, a spacious walk-in luxury shower, and a double vanity designed with both elegance and functionality in mind.Residents enjoy the best of Lakeway living: golf, tennis, pickleball, hike & bike trails, serene parks, a private airport, and a full-service marina on Lake Travis for boating and lake days. Plus, you’re just minutes from top-rated Lake Travis ISD schools, shopping, dining, and entertainment.This is more than just a home—it’s a lifestyle. Don’t miss your chance to own a rare condo in one of Lakeway’s most charming and walkable locations.
Listing Agent
eXp Realty, LLC Brokerage Phone: (512) 636-6274 License #0635645 Listed on: 04/16/2025

Property Details
Home Type
- Condominium
Est. Annual Taxes
- $6,129
Year Built
- Built in 1985
Lot Details
- On Golf Course
- Southwest Facing Home
- Landscaped
- Sprinkler System
HOA Fees
- $450 Monthly HOA Fees
Parking
- 2 Car Attached Garage
- Rear-Facing Garage
- Single Garage Door
- Garage Door Opener
- Additional Parking
Property Views
- Golf Course
- Pool
Home Design
- Brick Exterior Construction
- Slab Foundation
- Tile Roof
- Stucco
Interior Spaces
- 2,375 Sq Ft Home
- 2-Story Property
- Open Floorplan
- Built-In Features
- Bookcases
- Crown Molding
- Ceiling Fan
- Recessed Lighting
- Chandelier
- Wood Burning Fireplace
- Raised Hearth
- Fireplace Features Masonry
- Double Pane Windows
- Window Treatments
- Aluminum Window Frames
- Entrance Foyer
- Living Room with Fireplace
- Dining Room
Kitchen
- Eat-In Gourmet Kitchen
- Open to Family Room
- Breakfast Bar
- Built-In Electric Oven
- Electric Cooktop
- Microwave
- Dishwasher
- Quartz Countertops
- Disposal
Flooring
- Carpet
- Tile
Bedrooms and Bathrooms
- 3 Bedrooms | 1 Primary Bedroom on Main
- Walk-In Closet
- Double Vanity
- Soaking Tub
- Separate Shower
Laundry
- Laundry Room
- Washer and Electric Dryer Hookup
Outdoor Features
- Covered patio or porch
Schools
- Serene Hills Elementary School
- Hudson Bend Middle School
- Lake Travis High School
Utilities
- Central Heating and Cooling System
- Municipal Utilities District for Water and Sewer
- Electric Water Heater
- High Speed Internet
Listing and Financial Details
- Assessor Parcel Number 01397805630003
Community Details
Overview
- Association fees include common area maintenance, landscaping, ground maintenance, parking
- The Oaks Of Lakeway Association, Inc. Association
- Oaks Lakeway Condo Subdivision
- Lock-and-Leave Community
- Community Lake
Amenities
- Common Area
- Airport or Runway
- Community Library
- Community Mailbox
Recreation
- Golf Course Community
- Community Pool
- Park
- Trails
Map
Home Values in the Area
Average Home Value in this Area
Tax History
| Year | Tax Paid | Tax Assessment Tax Assessment Total Assessment is a certain percentage of the fair market value that is determined by local assessors to be the total taxable value of land and additions on the property. | Land | Improvement |
|---|---|---|---|---|
| 2023 | $6,129 | $520,653 | $0 | $0 |
| 2022 | $9,030 | $473,321 | $49,809 | $423,512 |
| 2021 | $6,629 | $325,606 | $49,809 | $275,797 |
| 2020 | $6,476 | $243,923 | $49,809 | $245,691 |
| 2018 | $4,604 | $201,589 | $49,809 | $151,780 |
| 2017 | $4,635 | $201,589 | $49,809 | $151,780 |
| 2016 | $5,098 | $221,748 | $49,809 | $230,100 |
| 2015 | $3,114 | $209,252 | $49,809 | $236,076 |
| 2014 | $3,114 | $191,924 | $49,809 | $142,115 |
Property History
| Date | Event | Price | Change | Sq Ft Price |
|---|---|---|---|---|
| 05/02/2025 05/02/25 | Price Changed | $645,000 | -5.8% | $272 / Sq Ft |
| 04/16/2025 04/16/25 | For Sale | $684,500 | +73.3% | $288 / Sq Ft |
| 11/25/2020 11/25/20 | Sold | -- | -- | -- |
| 10/22/2020 10/22/20 | Pending | -- | -- | -- |
| 10/20/2020 10/20/20 | For Sale | $395,000 | +79.6% | $166 / Sq Ft |
| 01/27/2012 01/27/12 | Sold | -- | -- | -- |
| 12/27/2011 12/27/11 | Pending | -- | -- | -- |
| 07/29/2011 07/29/11 | For Sale | $219,900 | -- | $93 / Sq Ft |
Purchase History
| Date | Type | Sale Price | Title Company |
|---|---|---|---|
| Vendors Lien | -- | First American Title | |
| Vendors Lien | -- | North American Title | |
| Vendors Lien | -- | Texas Professional Title Inc | |
| Vendors Lien | -- | Texas Professional Title Inc | |
| Warranty Deed | -- | -- |
Mortgage History
| Date | Status | Loan Amount | Loan Type |
|---|---|---|---|
| Open | $324,000 | New Conventional | |
| Previous Owner | $150,000 | No Value Available | |
| Previous Owner | $69,200 | No Value Available | |
| Previous Owner | $109,250 | No Value Available | |
| Previous Owner | $126,400 | No Value Available |
Similar Homes in the area
Source: Unlock MLS (Austin Board of REALTORS®)
MLS Number: 4105485
APN: 137824
- 1003 Porpoise St
- 216 Fairlake Cir
- 415 New Lido Dr
- 100 Lido Cir Unit B2
- 1105 Lohmans Crossing Rd
- 429 Sunfish St
- 419 Sunfish St
- 213 Lido St Unit N2
- 9 Stoney Creek Cove
- 15 Chandon Ln
- 210 Lido St Unit L2
- 206 Lido St
- 3 Prestonwood Cir
- 3 Stoney Creek Cove
- 614 Sunfish St
- 2 Stoney Creek Cove
- 808 Vanguard St
- 208 Sailors Run
- 209 Duck Lake Dr
- 620 Bermuda
