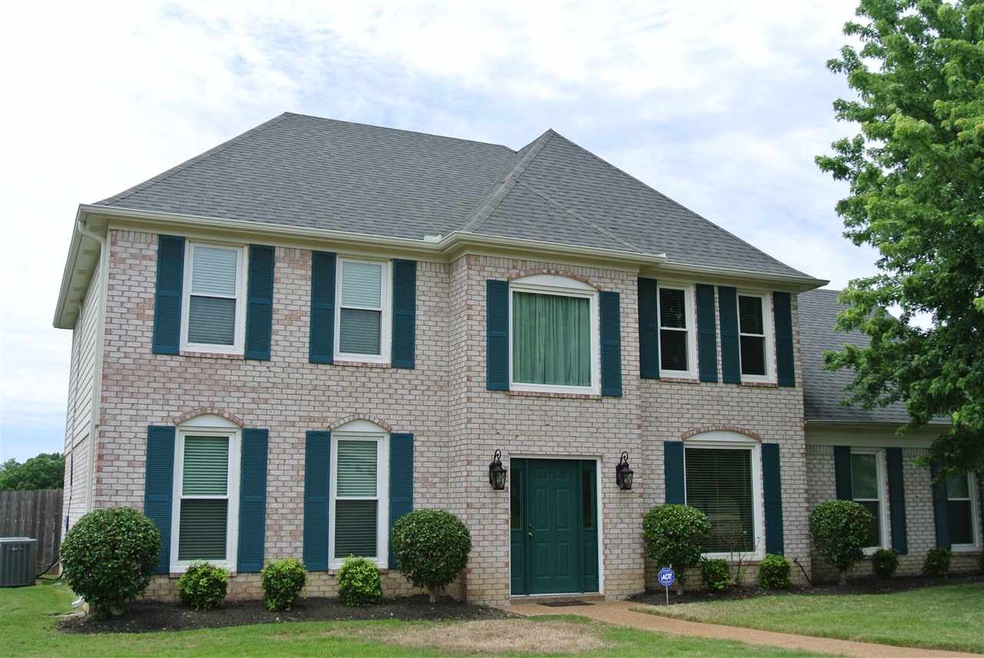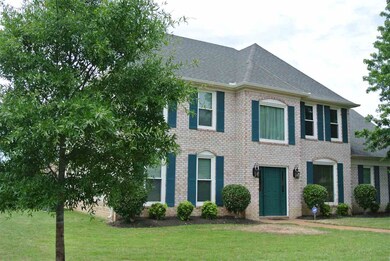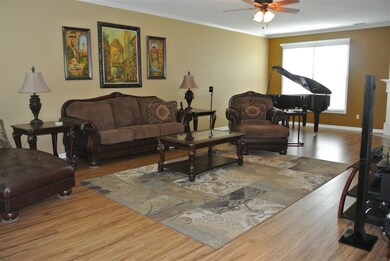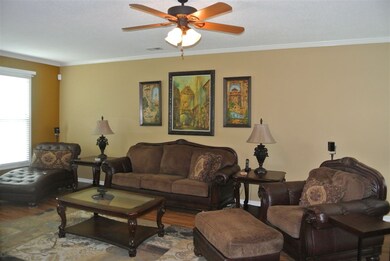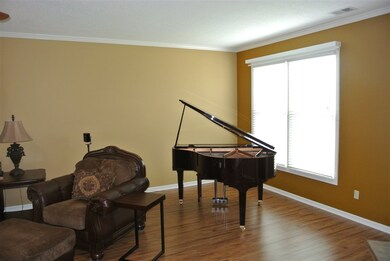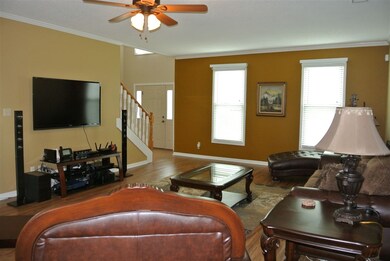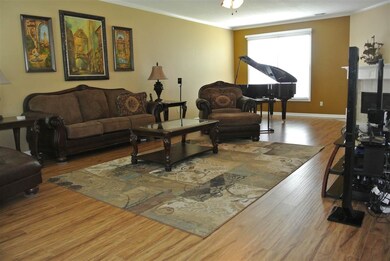
1101 Links View Ln E Cordova, TN 38018
Highlights
- Updated Kitchen
- Wood Flooring
- Attic
- Traditional Architecture
- <<bathWithWhirlpoolToken>>
- Bonus Room
About This Home
As of July 2018Great 2 story home that has been well cared for in Cordova Club. The following items have been replaced: Windows, Doors, Roof, Countertops, Wood Flooring, Ceiling Fans, AC units, Furnaces and Coils, Toilets, Lighting and Hardware. In 2010 a Flag Stone deck was added for evenings cooking out with family. Nice spacious den + a hearth space for family enjoyment. If you are looking for a home that the big ticket items have been replaced then check this one out.
Last Agent to Sell the Property
Coldwell Banker Collins-Maury License #304471 Listed on: 05/23/2017

Home Details
Home Type
- Single Family
Est. Annual Taxes
- $2,297
Year Built
- Built in 1998
Lot Details
- 0.32 Acre Lot
- Wood Fence
- Landscaped
- Corner Lot
- Level Lot
- Few Trees
Home Design
- Traditional Architecture
- Slab Foundation
- Composition Shingle Roof
Interior Spaces
- 2,800-2,999 Sq Ft Home
- 2,891 Sq Ft Home
- 2-Story Property
- Ceiling height of 9 feet or more
- Ceiling Fan
- Double Pane Windows
- Window Treatments
- Entrance Foyer
- Dining Room
- Den with Fireplace
- Bonus Room
- Keeping Room
- Termite Clearance
- Laundry Room
- Attic
Kitchen
- Updated Kitchen
- Eat-In Kitchen
- Breakfast Bar
- Kitchen Island
Flooring
- Wood
- Partially Carpeted
- Tile
Bedrooms and Bathrooms
- 3 Bedrooms
- Primary bedroom located on second floor
- All Upper Level Bedrooms
- Walk-In Closet
- Remodeled Bathroom
- Primary Bathroom is a Full Bathroom
- Dual Vanity Sinks in Primary Bathroom
- <<bathWithWhirlpoolToken>>
- Bathtub With Separate Shower Stall
Parking
- 2 Car Attached Garage
- Side Facing Garage
- Garage Door Opener
- Driveway
Outdoor Features
- Patio
Utilities
- Central Heating and Cooling System
- Two Heating Systems
- Electric Water Heater
Community Details
- Cordova Club Pd Phase 14 Subdivision
- Mandatory Home Owners Association
Listing and Financial Details
- Assessor Parcel Number D0214Y E00041
Ownership History
Purchase Details
Home Financials for this Owner
Home Financials are based on the most recent Mortgage that was taken out on this home.Purchase Details
Home Financials for this Owner
Home Financials are based on the most recent Mortgage that was taken out on this home.Purchase Details
Home Financials for this Owner
Home Financials are based on the most recent Mortgage that was taken out on this home.Purchase Details
Home Financials for this Owner
Home Financials are based on the most recent Mortgage that was taken out on this home.Similar Homes in the area
Home Values in the Area
Average Home Value in this Area
Purchase History
| Date | Type | Sale Price | Title Company |
|---|---|---|---|
| Warranty Deed | $239,900 | None Available | |
| Warranty Deed | $217,000 | Closetrack Closing & Title S | |
| Interfamily Deed Transfer | -- | None Available | |
| Interfamily Deed Transfer | -- | None Available | |
| Warranty Deed | $191,900 | -- |
Mortgage History
| Date | Status | Loan Amount | Loan Type |
|---|---|---|---|
| Open | $235,554 | FHA | |
| Previous Owner | $173,600 | New Conventional | |
| Previous Owner | $25,000 | Credit Line Revolving | |
| Previous Owner | $161,520 | New Conventional | |
| Previous Owner | $40,000 | Unknown | |
| Previous Owner | $180,000 | Unknown | |
| Previous Owner | $28,000 | Unknown | |
| Previous Owner | $163,115 | No Value Available |
Property History
| Date | Event | Price | Change | Sq Ft Price |
|---|---|---|---|---|
| 07/12/2018 07/12/18 | Sold | $239,900 | 0.0% | $80 / Sq Ft |
| 06/02/2018 06/02/18 | Pending | -- | -- | -- |
| 05/28/2018 05/28/18 | For Sale | $239,900 | +10.6% | $80 / Sq Ft |
| 06/26/2017 06/26/17 | Sold | $217,000 | -0.2% | $78 / Sq Ft |
| 06/08/2017 06/08/17 | Pending | -- | -- | -- |
| 05/23/2017 05/23/17 | For Sale | $217,500 | -- | $78 / Sq Ft |
Tax History Compared to Growth
Tax History
| Year | Tax Paid | Tax Assessment Tax Assessment Total Assessment is a certain percentage of the fair market value that is determined by local assessors to be the total taxable value of land and additions on the property. | Land | Improvement |
|---|---|---|---|---|
| 2025 | $2,297 | $91,100 | $17,500 | $73,600 |
| 2024 | $2,297 | $67,750 | $12,150 | $55,600 |
| 2023 | $2,297 | $67,750 | $12,150 | $55,600 |
| 2022 | $2,297 | $67,750 | $12,150 | $55,600 |
| 2021 | $2,744 | $67,750 | $12,150 | $55,600 |
| 2020 | $2,177 | $53,750 | $12,150 | $41,600 |
| 2019 | $2,177 | $53,750 | $12,150 | $41,600 |
| 2018 | $2,177 | $53,750 | $12,150 | $41,600 |
| 2017 | $2,257 | $54,925 | $12,150 | $42,775 |
| 2016 | $2,204 | $50,425 | $0 | $0 |
| 2014 | $2,204 | $50,425 | $0 | $0 |
Agents Affiliated with this Home
-
Zach Thomas

Seller's Agent in 2018
Zach Thomas
Sell901 Real Estate
(901) 674-1612
30 in this area
165 Total Sales
-
Tracy Duggan

Buyer's Agent in 2018
Tracy Duggan
Real Broker
(901) 519-2213
12 in this area
175 Total Sales
-
Jill McKnatt

Seller's Agent in 2017
Jill McKnatt
Coldwell Banker Collins-Maury
(901) 828-5035
3 in this area
83 Total Sales
-
Karen Newton
K
Buyer's Agent in 2017
Karen Newton
John Green & Co., REALTORS
(901) 299-7612
6 in this area
47 Total Sales
Map
Source: Memphis Area Association of REALTORS®
MLS Number: 10002994
APN: D0-214Y-E0-0041
- 7500 Links View Ln S
- 7563 Cordova Club Dr E
- 1155 Wintergreen Cove
- 7468 Links View Ln S
- 7565 Wintergreen Ln
- 7659 Cordova Club Dr E
- 7407 Crayton Ridge Dr
- 1220 Palmina Cove
- 1100 Portside Dr
- 1277 Winter Springs Ln
- 1268 Winter Springs Ln
- 1142 Cordova Club Dr
- 1130 Hunters Green Cir S
- 956 Spinnaker Ln
- 1360 Broadstone Cove
- 7682 Willow Vista Ct
- 7327 Winterbrook Ln
- 7851 Brady Creek Cove
- 7194 Charlton Way
- 1500 Bridgewater Rd
