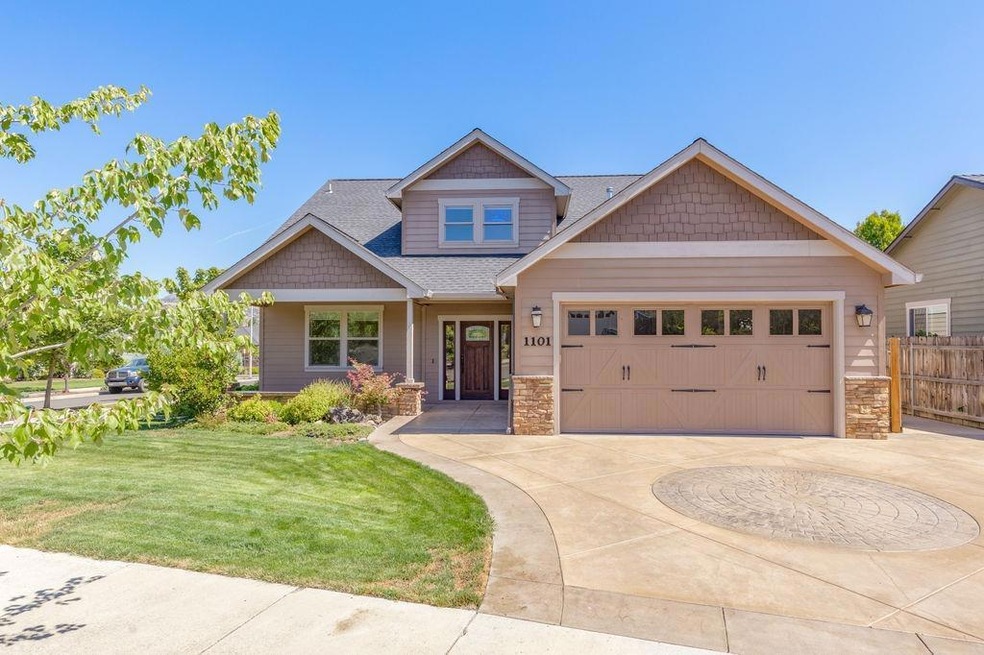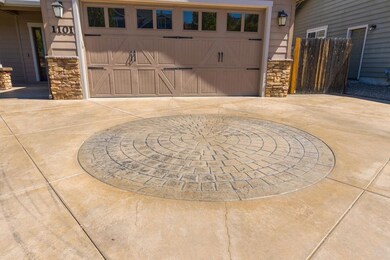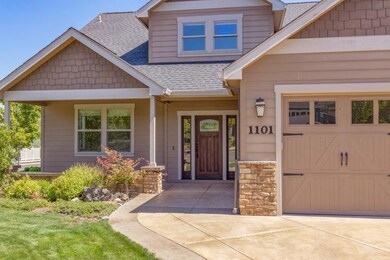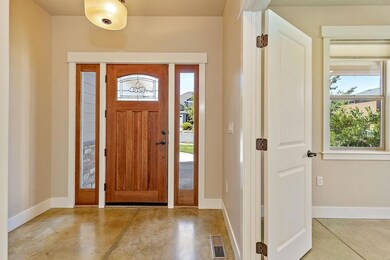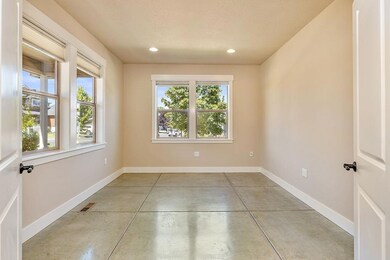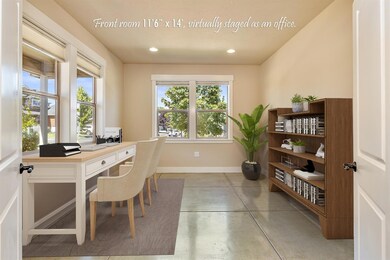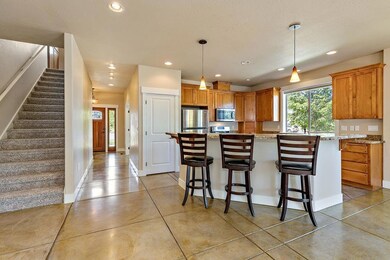
1101 Lithia Way Talent, OR 97540
Highlights
- Contemporary Architecture
- Main Floor Primary Bedroom
- Walk-In Closet
- Territorial View
- Double Pane Windows
- Cooling Available
About This Home
As of November 2024Enjoy the prestige and comfort of a custom builder's home. When you arrive, you'll be struck by the gorgeous tailor-made driveway. Beautiful and rich, with great attention to details and amenities, this home is perfect for entertainers, gourmet chefs and families alike. An open floor plan with a well appointed kitchen, there is also a front office and main level master bedroom. Amazing heated polished concrete flooring is toasty in the winter and cool on the feet in summer. Upstairs you'll find a spacious family/rec room perfect for the kids, sports room or man cave. Lovely corner lot allows open views from the kitchen and dining area and has a front porch looking out to the mountains. The zero-maintenance back area is fully concreted so it's perfect for your barbecue and patio parties. This is a one-of-a-kind home. Photos with furniture are virtually staged to show decor ideas and scale.
Last Agent to Sell the Property
Robin Norris
John L. Scott Medford License #201205531 Listed on: 08/23/2019
Home Details
Home Type
- Single Family
Est. Annual Taxes
- $5,407
Year Built
- Built in 2007
Lot Details
- 6,098 Sq Ft Lot
- Fenced
- Level Lot
- Property is zoned R-1-8, R-1-8
Parking
- 2 Car Garage
- Driveway
Home Design
- Contemporary Architecture
- Frame Construction
- Composition Roof
- Concrete Siding
- Concrete Perimeter Foundation
Interior Spaces
- 2,651 Sq Ft Home
- 2-Story Property
- Central Vacuum
- Ceiling Fan
- Double Pane Windows
- Vinyl Clad Windows
- Territorial Views
Kitchen
- Oven
- Range
- Microwave
- Dishwasher
- Kitchen Island
- Trash Compactor
- Disposal
Flooring
- Carpet
- Tile
Bedrooms and Bathrooms
- 3 Bedrooms
- Primary Bedroom on Main
- Walk-In Closet
Home Security
- Carbon Monoxide Detectors
- Fire and Smoke Detector
Outdoor Features
- Patio
Schools
- Talent Elementary School
- Talent Middle School
- Phoenix High School
Utilities
- Cooling Available
- Forced Air Heating System
- Heating System Uses Natural Gas
- Heat Pump System
- Radiant Heating System
- Water Heater
Community Details
- Built by Brooks & Co
- Kamerin Springs Subdivision
Listing and Financial Details
- Assessor Parcel Number 10982696
Ownership History
Purchase Details
Home Financials for this Owner
Home Financials are based on the most recent Mortgage that was taken out on this home.Purchase Details
Home Financials for this Owner
Home Financials are based on the most recent Mortgage that was taken out on this home.Purchase Details
Purchase Details
Similar Homes in Talent, OR
Home Values in the Area
Average Home Value in this Area
Purchase History
| Date | Type | Sale Price | Title Company |
|---|---|---|---|
| Warranty Deed | $590,000 | First American Title | |
| Warranty Deed | $590,000 | First American Title | |
| Warranty Deed | $439,000 | First American | |
| Warranty Deed | $112,000 | Lawyers Title Ins | |
| Bargain Sale Deed | -- | Accommodation |
Mortgage History
| Date | Status | Loan Amount | Loan Type |
|---|---|---|---|
| Open | $585,000 | New Conventional | |
| Closed | $585,000 | New Conventional | |
| Previous Owner | $351,200 | New Conventional |
Property History
| Date | Event | Price | Change | Sq Ft Price |
|---|---|---|---|---|
| 11/15/2024 11/15/24 | Sold | $590,000 | -1.7% | $223 / Sq Ft |
| 10/17/2024 10/17/24 | Pending | -- | -- | -- |
| 07/18/2024 07/18/24 | Price Changed | $599,900 | -2.4% | $226 / Sq Ft |
| 07/05/2024 07/05/24 | Price Changed | $614,500 | -2.3% | $232 / Sq Ft |
| 06/14/2024 06/14/24 | For Sale | $629,000 | +43.3% | $237 / Sq Ft |
| 03/13/2020 03/13/20 | Sold | $439,000 | -4.6% | $166 / Sq Ft |
| 02/03/2020 02/03/20 | Pending | -- | -- | -- |
| 08/23/2019 08/23/19 | For Sale | $460,000 | -- | $174 / Sq Ft |
Tax History Compared to Growth
Tax History
| Year | Tax Paid | Tax Assessment Tax Assessment Total Assessment is a certain percentage of the fair market value that is determined by local assessors to be the total taxable value of land and additions on the property. | Land | Improvement |
|---|---|---|---|---|
| 2025 | $6,137 | $392,570 | $83,490 | $309,080 |
| 2024 | $6,137 | $381,140 | $81,060 | $300,080 |
| 2023 | $5,944 | $370,040 | $78,690 | $291,350 |
| 2022 | $5,787 | $370,040 | $78,690 | $291,350 |
| 2021 | $5,732 | $359,270 | $76,400 | $282,870 |
| 2020 | $5,556 | $348,810 | $74,170 | $274,640 |
| 2019 | $5,407 | $328,800 | $69,920 | $258,880 |
| 2018 | $5,693 | $319,230 | $67,880 | $251,350 |
| 2017 | $5,386 | $319,230 | $67,880 | $251,350 |
| 2016 | $5,215 | $300,920 | $63,980 | $236,940 |
| 2015 | $5,013 | $300,920 | $104,360 | $196,560 |
| 2014 | $4,790 | $283,660 | $98,370 | $185,290 |
Agents Affiliated with this Home
-
J
Seller's Agent in 2024
Jack Latvala
Star Properties
-
J
Buyer's Agent in 2024
Jenna Cooper
Expert Properties Inc.
-
R
Seller's Agent in 2020
Robin Norris
John L. Scott Medford
Map
Source: Oregon Datashare
MLS Number: 103005639
APN: 10982696
- 487 Tulipan Way
- 529 Tulipan Way Unit A
- 542 Tulipan Way
- 0 S Pacific Hwy Unit 220205677
- 460 Arnos Rd Unit 47
- 460 Arnos Rd Unit 69
- 460 Arnos St Unit 87
- 467 Arnos St
- 465 Arnos St
- 1707 Talent Ave
- 1821 Summer Place
- 103 William Way
- 312 E Rapp Rd
- 314 E Rapp Rd
- 333 Mountain View Dr Unit 100
- 333 Mountain View Dr Unit 26
- 333 Mountain View Dr Unit 101
- 333 Mountain View Dr Unit 18
- 333 Mountain View Dr Unit 47
- 333 Mountain View Dr Unit 99
