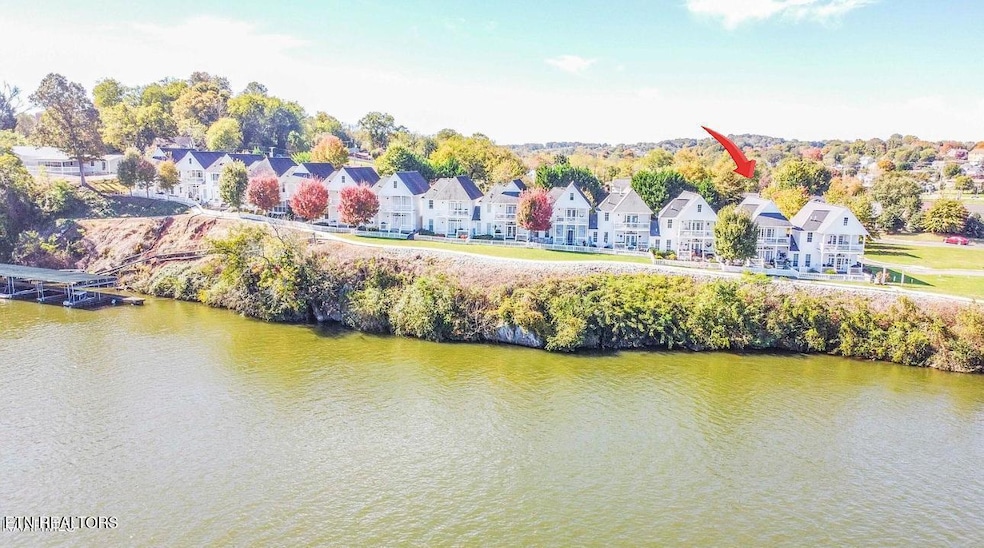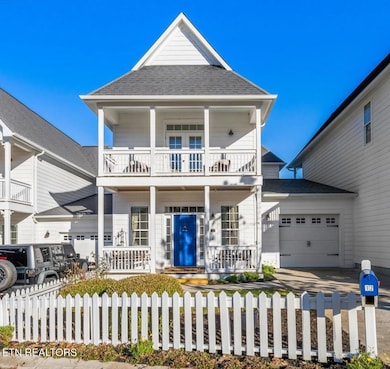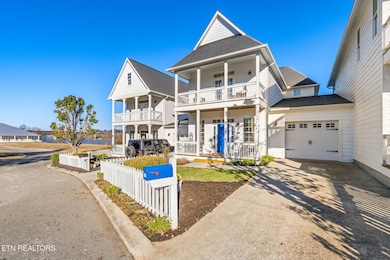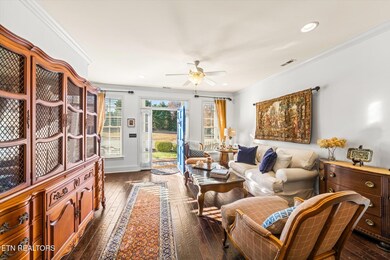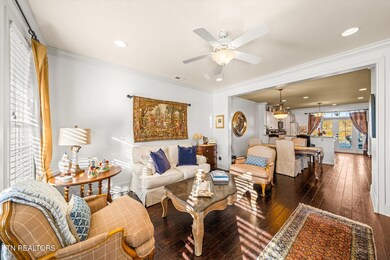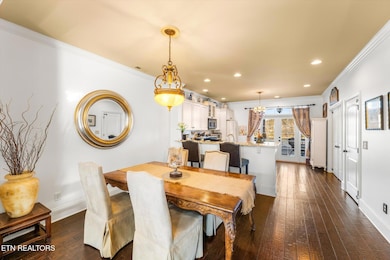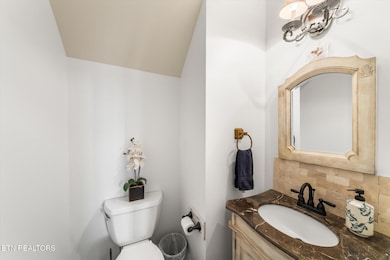
1101 Main St Unit 12 Loudon, TN 37774
Estimated payment $2,709/month
Highlights
- Lake Front
- Craftsman Architecture
- Stream or River on Lot
- Boat Ramp
- Deck
- 4-minute walk to Riverside Park
About This Home
RIVERFRONT LIVING!! Welcome to your dream Charleston, row house-style, townhome; where timeless Southern charm blends effortlessly with modern sophistication...right in the heart of historic downtown Loudon. From the inviting front porch to the graceful upper balcony, this home captures picturesque views and curb appeal, framed by fresh landscaping and classic architecture.Step inside to an open-concept living room and dining area featuring rich millwork, elegant crown molding, and an abundance of natural light, which then flows seamlessly into the kitchen... complete with upgraded cabinetry, tile backsplash, and granite island perfect for entertaining,Just off the main living space, you'll find a versatile main-level suite with a private full bath, ideal as a bedroom, home office, or personal yoga retreat.On the second level, the primary suite offers a true sanctuary with a large walk-in closet and spa-like ensuite bath. French doors open to your private balcony ~ just the spot to enjoy morning coffee and watch the local wildlife. An additional large bedroom with ensuite bath and private balcony, along with a conveniently located washer/dryer area complete the upstairs accommodations. Out back, a covered porch overlooks the tranquil Tennessee River, creating the perfect setting for relaxing or grilling in the dedicated barbecue area while the iconic Vol Navy floats by. A leased boat slip at the private community dock means riverfront living is at your fingertips. You'll also enjoy an expansive attic for additional storage.This is more than a home; it's a lifestyle. Don't miss your chance to own a piece of Southern elegance on the water. Schedule your private showing today!
Home Details
Home Type
- Single Family
Est. Annual Taxes
- $1,811
Year Built
- Built in 2007
Lot Details
- 436 Sq Ft Lot
- Lake Front
- Level Lot
HOA Fees
- $129 Monthly HOA Fees
Parking
- 1 Car Attached Garage
- Parking Available
- Garage Door Opener
- Off-Street Parking
Home Design
- Craftsman Architecture
- Cottage
- Frame Construction
- Wood Siding
Interior Spaces
- 1,795 Sq Ft Home
- Ceiling Fan
- Insulated Windows
- Aluminum Window Frames
- Combination Dining and Living Room
- Home Office
- Lake Views
- Crawl Space
Kitchen
- Breakfast Bar
- Self-Cleaning Oven
- Range
- Microwave
- Dishwasher
- Kitchen Island
- Disposal
Flooring
- Wood
- Carpet
- Tile
Bedrooms and Bathrooms
- 3 Bedrooms
- Primary Bedroom on Main
- Walk-In Closet
- Whirlpool Bathtub
- Walk-in Shower
Laundry
- Laundry Room
- Dryer
- Washer
Home Security
- Home Security System
- Fire and Smoke Detector
Outdoor Features
- Stream or River on Lot
- Balcony
- Deck
- Covered patio or porch
Schools
- Loudon Elementary School
- Fort Loudoun Middle School
- Loudon High School
Utilities
- Zoned Heating and Cooling System
- Heating System Uses Natural Gas
- Internet Available
Listing and Financial Details
- Assessor Parcel Number 041B I 012.00
Community Details
Overview
- Association fees include grounds maintenance
- Lakeside Village Subdivision
- Mandatory home owners association
- On-Site Maintenance
Recreation
- Boat Ramp
- Boat Dock
Map
Home Values in the Area
Average Home Value in this Area
Tax History
| Year | Tax Paid | Tax Assessment Tax Assessment Total Assessment is a certain percentage of the fair market value that is determined by local assessors to be the total taxable value of land and additions on the property. | Land | Improvement |
|---|---|---|---|---|
| 2023 | $1,603 | $61,225 | $0 | $0 |
| 2022 | $1,603 | $61,225 | $8,750 | $52,475 |
| 2021 | $1,603 | $61,225 | $8,750 | $52,475 |
| 2020 | $1,510 | $61,225 | $8,750 | $52,475 |
| 2019 | $1,510 | $49,675 | $7,500 | $42,175 |
| 2018 | $1,481 | $49,675 | $7,500 | $42,175 |
| 2017 | $1,481 | $49,675 | $7,500 | $42,175 |
| 2016 | $1,778 | $58,575 | $10,000 | $48,575 |
| 2015 | $1,778 | $58,575 | $10,000 | $48,575 |
| 2014 | $1,778 | $58,575 | $10,000 | $48,575 |
Property History
| Date | Event | Price | Change | Sq Ft Price |
|---|---|---|---|---|
| 06/12/2025 06/12/25 | For Sale | $434,900 | -- | $242 / Sq Ft |
Purchase History
| Date | Type | Sale Price | Title Company |
|---|---|---|---|
| Quit Claim Deed | -- | None Listed On Document | |
| Warranty Deed | $228,900 | -- | |
| Warranty Deed | $228,900 | -- | |
| Deed | $267,900 | -- |
Mortgage History
| Date | Status | Loan Amount | Loan Type |
|---|---|---|---|
| Previous Owner | $137,325 | New Conventional | |
| Previous Owner | $241,110 | No Value Available | |
| Previous Owner | $105,385 | No Value Available |
About the Listing Agent

Home is where the heart is—and that heart beats strongest right here in Knoxville, Tennessee.
As a proud Knoxville resident and passionate real estate professional, I’ve found my true calling helping others navigate the journey of buying and selling homes with confidence and clarity. My path has been as dynamic as the clients I serve. After years in the Air Force and coaching high school cheer across the Midwest and the West, I couldn’t wait to get back on this side of the Mississippi
Trish's Other Listings
Source: East Tennessee REALTORS® MLS
MLS Number: 1304427
APN: 041B-I-012.00
- 1101 Main St
- 1101 Main St Unit 19
- 100 Riverview Dr
- 124 Riverview Dr
- 127 Riverview Dr
- 501 Ferry St
- 408 Blair St
- 207 Cedar St
- 607 Church St
- 618 Steekee Rd
- 525 Smokey Dr
- 509 Wharf St
- 606 Mulberry St
- 208 Collins St
- 280 Robinson Trail
- 216 Cox Rd
- 838 Mulberry St
- 840 Mulberry St
- 904 Valley Vista Dr
- 664 Fort Hill St
