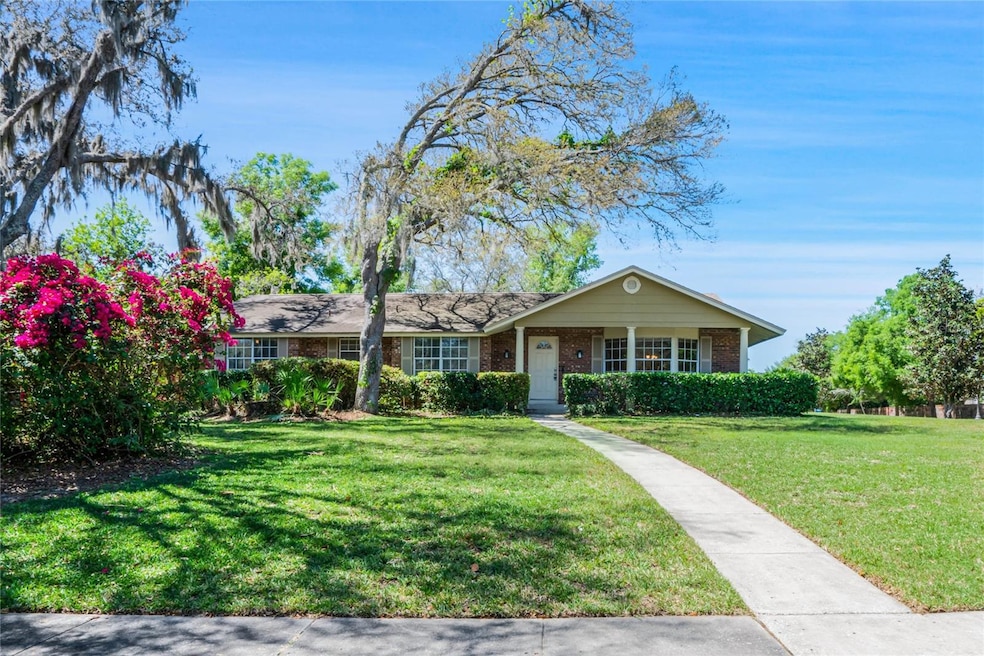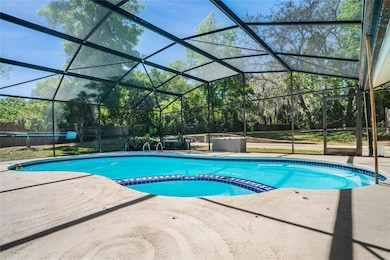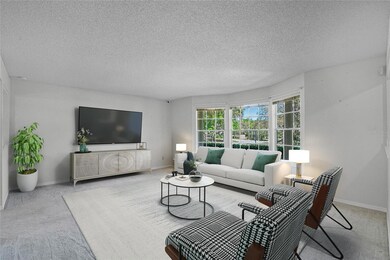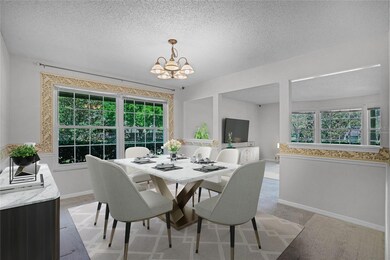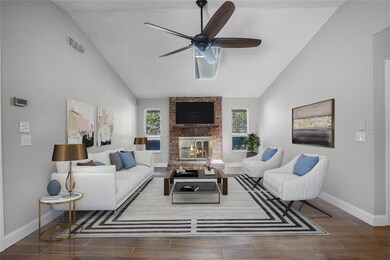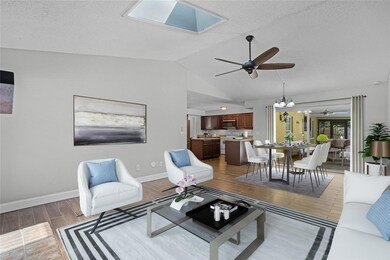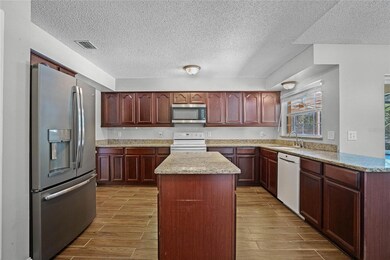
1101 Marcus Ct Winter Springs, FL 32708
Estimated payment $4,377/month
Highlights
- Parking available for a boat
- Screened Pool
- Living Room with Fireplace
- Rainbow Elementary School Rated A
- 0.52 Acre Lot
- Vaulted Ceiling
About This Home
Under contract-accepting backup offers. One or more photo(s) has been virtually staged. Seller may consider buyer concessions if made in an offer ~ You will not find a more desirable location! Tucked away on the tree-lined streets of Tuscawilla this 4-bedroom, 2.5-bath POOL HOME sits on a HALF ACRE CORNER LOT and features a NEWER ROOF, UPDATED A/C and space to park your BOAT or RV! Well maintained and full of natural light the new owner will enjoy versatile formal and family spaces, a large kitchen at the heart of it all and sliding glass door access to the covered lanai that overlooks your SCREENED POOL. Wood look tile floors flow from the kitchen into a generous family room with a BRICK FIREPLACE to center the space under a VAULTED CEILING. There is a convenient half/pool bath for your guests and the laundry room is complete with built-in storage. Four spacious bedrooms include a PRIMARY SUITE that overlooks the lanai with its own private bath, while the remaining bedrooms share a second FULLY UPDATED GUEST BATH! Step outside and start planning how you will create the backyard of your dreams, the tiled lanai overlooks a sparkling pool and heated spa, the screens in the enclosure were replaced in 2023, and the backyard is fully fenced. The DOUBLE GATE and poured concrete pad give you a place to park your boat or RV and a new driveway was poured in 2022! Zoned for TOP-RATED SEMINOLE COUNTY SCHOOLs with NO HOA and just minutes from Tuscawilla Country Club, Trotwood Park, shopping, dining and so much more! Easy to show and ready for a new owner - call today to schedule your showing! **WELCOME HOME**
Listing Agent
WEMERT GROUP REALTY LLC Brokerage Phone: 407-214-3967 License #3044371

Co-Listing Agent
WEMERT GROUP REALTY LLC Brokerage Phone: 407-214-3967 License #3375034
Home Details
Home Type
- Single Family
Est. Annual Taxes
- $7,186
Year Built
- Built in 1980
Lot Details
- 0.52 Acre Lot
- Lot Dimensions are 105x199x124x182
- Cul-De-Sac
- Northeast Facing Home
- Child Gate Fence
- Mature Landscaping
- Corner Lot
- Oversized Lot
- Metered Sprinkler System
- Landscaped with Trees
- Property is zoned PUD
Parking
- 2 Car Garage
- Parking Pad
- Rear-Facing Garage
- Driveway
- Parking available for a boat
- RV or Boat Parking
Home Design
- Slab Foundation
- Shingle Roof
- Block Exterior
- Stucco
Interior Spaces
- 2,540 Sq Ft Home
- Vaulted Ceiling
- Ceiling Fan
- Skylights
- Wood Burning Fireplace
- Window Treatments
- Sliding Doors
- Family Room Off Kitchen
- Living Room with Fireplace
- Formal Dining Room
- Laundry Room
Kitchen
- Eat-In Kitchen
- Range
- Microwave
- Dishwasher
- Stone Countertops
- Solid Wood Cabinet
Flooring
- Carpet
- Tile
Bedrooms and Bathrooms
- 4 Bedrooms
- En-Suite Bathroom
- Closet Cabinetry
Pool
- Screened Pool
- In Ground Pool
- Heated Spa
- In Ground Spa
- Fence Around Pool
Outdoor Features
- Covered patio or porch
- Exterior Lighting
- Rain Gutters
Schools
- Rainbow Elementary School
- Indian Trails Middle School
- Oviedo High School
Utilities
- Central Heating and Cooling System
- Thermostat
- High Speed Internet
- Cable TV Available
Community Details
- No Home Owners Association
- Tuscawilla Unit 07 Subdivision
Listing and Financial Details
- Visit Down Payment Resource Website
- Tax Lot 68
- Assessor Parcel Number 18-21-31-5ET-0000-0680
Map
Home Values in the Area
Average Home Value in this Area
Tax History
| Year | Tax Paid | Tax Assessment Tax Assessment Total Assessment is a certain percentage of the fair market value that is determined by local assessors to be the total taxable value of land and additions on the property. | Land | Improvement |
|---|---|---|---|---|
| 2024 | $7,827 | $476,926 | -- | -- |
| 2023 | $7,350 | $433,569 | $0 | $0 |
| 2021 | $5,923 | $358,322 | $96,000 | $262,322 |
| 2020 | $5,678 | $340,574 | $0 | $0 |
| 2019 | $5,351 | $315,917 | $0 | $0 |
| 2018 | $5,380 | $312,993 | $0 | $0 |
| 2017 | $5,324 | $304,532 | $0 | $0 |
| 2016 | $5,107 | $289,648 | $0 | $0 |
| 2015 | $4,536 | $277,819 | $0 | $0 |
| 2014 | $4,536 | $266,193 | $0 | $0 |
Property History
| Date | Event | Price | Change | Sq Ft Price |
|---|---|---|---|---|
| 04/04/2025 04/04/25 | Pending | -- | -- | -- |
| 01/27/2025 01/27/25 | For Sale | $675,000 | 0.0% | $266 / Sq Ft |
| 01/25/2025 01/25/25 | Off Market | $675,000 | -- | -- |
| 06/09/2024 06/09/24 | For Sale | $675,000 | 0.0% | $266 / Sq Ft |
| 06/08/2024 06/08/24 | Off Market | $675,000 | -- | -- |
| 04/10/2024 04/10/24 | Price Changed | $675,000 | -2.9% | $266 / Sq Ft |
| 03/21/2024 03/21/24 | For Sale | $695,000 | -- | $274 / Sq Ft |
Purchase History
| Date | Type | Sale Price | Title Company |
|---|---|---|---|
| Warranty Deed | -- | Attorney | |
| Warranty Deed | $374,900 | -- | |
| Warranty Deed | -- | Sunbelt Title Agency | |
| Warranty Deed | $400,000 | -- | |
| Warranty Deed | -- | Morgan Title Company | |
| Warranty Deed | $288,400 | -- | |
| Interfamily Deed Transfer | -- | -- | |
| Special Warranty Deed | $100 | -- | |
| Deed | $100 | -- | |
| Warranty Deed | -- | -- | |
| Warranty Deed | $100 | -- | |
| Warranty Deed | $125,000 | -- | |
| Warranty Deed | $28,800 | -- |
Mortgage History
| Date | Status | Loan Amount | Loan Type |
|---|---|---|---|
| Previous Owner | $378,375 | New Conventional | |
| Previous Owner | $399,000 | Unknown | |
| Previous Owner | $320,000 | Fannie Mae Freddie Mac | |
| Previous Owner | $230,700 | Stand Alone First | |
| Closed | $57,700 | No Value Available |
Similar Homes in the area
Source: Stellar MLS
MLS Number: O6187731
APN: 18-21-31-5ET-0000-0680
- 1880 Garden Sage Dr
- 1157 Hollow Pine Dr
- 1034 Alvina Ln
- 1772 Garden Sage Dr
- 1720 Garden Sage Dr
- 1009 Troon Trace
- 1008 Birkdale Trail
- 944 Torrey Pine Dr
- 1041 Northern Way
- 1525 Eagle Nest Cir
- 842 Bentley Green Cir
- 939 Glen Abbey Cir
- 835 Dyson Dr
- 1682 Wingspan Way
- 1181 Needlewood Loop
- 1527 Braewick St
- 1626 Wood Duck Dr
- 855 Dyson Dr
- 1608 Fox Glen Ct
- 1561 Corkery Ct
