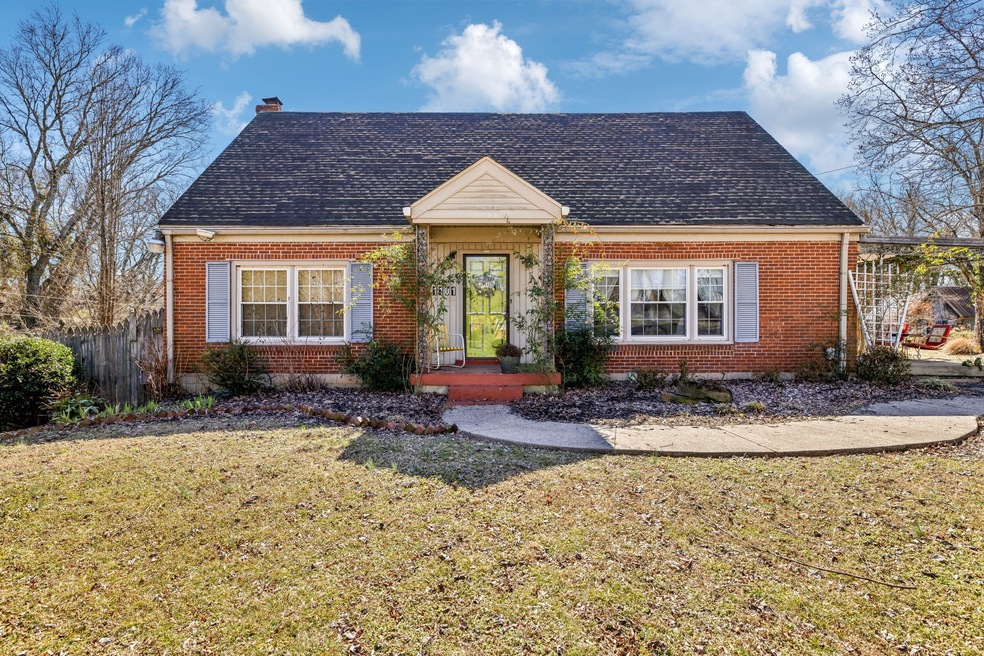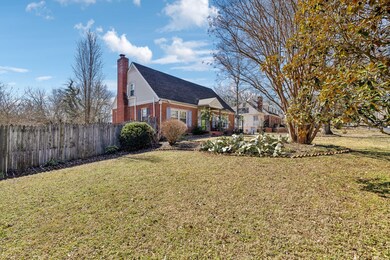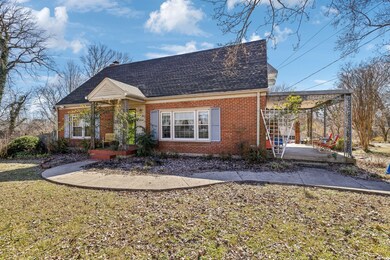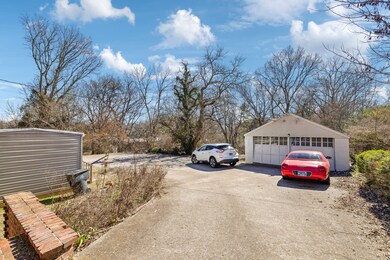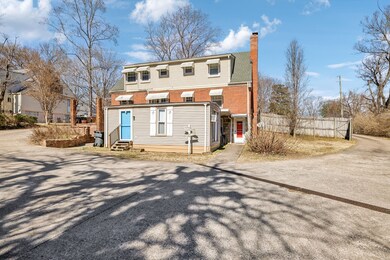
1101 Morrow Ave Nashville, TN 37204
Highlights
- Cape Cod Architecture
- No HOA
- Cooling Available
- Percy Priest Elementary School Rated A-
- Porch
- Tile Flooring
About This Home
As of May 2025LOT VALUE ONLY! HIGHLY DESIRABLE LOCATION!!! WALK to LIPSCOMB UNIVERSITY! Minutes to Green Hills and Downtown Nashville! LEVEL .58 Acre Parcel! No Showings inside the home! Please do not disturb the owner or tenants. The home is two stories with a finished basement and detached two car garage. Square footage is from the tax records. Original Hardwoods on the main floor. Laundry hookups are in the finished basement. Zoned R11.
Last Agent to Sell the Property
Pilkerton Realtors Brokerage Phone: 6153199725 License # 315765 Listed on: 02/26/2025

Last Buyer's Agent
NONMLS NONMLS
License #2211
Home Details
Home Type
- Single Family
Est. Annual Taxes
- $5,394
Year Built
- Built in 1948
Lot Details
- 0.58 Acre Lot
- Lot Dimensions are 120 x 211
- Level Lot
Parking
- 2 Car Garage
Home Design
- Cape Cod Architecture
- Brick Exterior Construction
- Wood Siding
Interior Spaces
- Property has 3 Levels
- Apartment Living Space in Basement
Flooring
- Carpet
- Tile
Bedrooms and Bathrooms
- 5 Main Level Bedrooms
Outdoor Features
- Porch
Schools
- Percy Priest Elementary School
- John Trotwood Moore Middle School
- Hillsboro Comp High School
Utilities
- Cooling Available
- Central Heating
- Private Sewer
Community Details
- No Home Owners Association
- Lipscomb /Green Hills Subdivision
Listing and Financial Details
- Assessor Parcel Number 11716019200
Ownership History
Purchase Details
Home Financials for this Owner
Home Financials are based on the most recent Mortgage that was taken out on this home.Purchase Details
Home Financials for this Owner
Home Financials are based on the most recent Mortgage that was taken out on this home.Purchase Details
Home Financials for this Owner
Home Financials are based on the most recent Mortgage that was taken out on this home.Similar Homes in Nashville, TN
Home Values in the Area
Average Home Value in this Area
Purchase History
| Date | Type | Sale Price | Title Company |
|---|---|---|---|
| Warranty Deed | $1,400,000 | Closed Llc | |
| Interfamily Deed Transfer | -- | Ravenswood Title Company Llc | |
| Interfamily Deed Transfer | -- | -- |
Mortgage History
| Date | Status | Loan Amount | Loan Type |
|---|---|---|---|
| Previous Owner | $269,000 | New Conventional | |
| Previous Owner | $253,000 | No Value Available | |
| Previous Owner | $252,000 | No Value Available | |
| Previous Owner | $300,000 | No Value Available | |
| Previous Owner | $322,900 | No Value Available | |
| Previous Owner | $332,100 | New Conventional | |
| Previous Owner | $240,000 | No Value Available | |
| Previous Owner | $236,800 | No Value Available | |
| Previous Owner | $236,800 | No Value Available | |
| Previous Owner | $187,500 | No Value Available |
Property History
| Date | Event | Price | Change | Sq Ft Price |
|---|---|---|---|---|
| 05/05/2025 05/05/25 | Sold | $1,400,000 | 0.0% | $568 / Sq Ft |
| 04/25/2025 04/25/25 | Sold | $1,400,000 | -9.7% | $568 / Sq Ft |
| 03/22/2025 03/22/25 | Pending | -- | -- | -- |
| 03/20/2025 03/20/25 | Pending | -- | -- | -- |
| 02/27/2025 02/27/25 | For Sale | $1,550,000 | 0.0% | $629 / Sq Ft |
| 02/26/2025 02/26/25 | For Sale | $1,550,000 | -- | $629 / Sq Ft |
Tax History Compared to Growth
Tax History
| Year | Tax Paid | Tax Assessment Tax Assessment Total Assessment is a certain percentage of the fair market value that is determined by local assessors to be the total taxable value of land and additions on the property. | Land | Improvement |
|---|---|---|---|---|
| 2024 | $5,394 | $165,750 | $83,375 | $82,375 |
| 2023 | $5,394 | $165,750 | $83,375 | $82,375 |
| 2022 | $5,394 | $165,750 | $83,375 | $82,375 |
| 2021 | $5,450 | $165,750 | $83,375 | $82,375 |
| 2020 | $5,154 | $122,100 | $57,500 | $64,600 |
| 2019 | $3,852 | $122,100 | $57,500 | $64,600 |
| 2018 | $3,852 | $122,100 | $57,500 | $64,600 |
| 2017 | $3,852 | $122,100 | $57,500 | $64,600 |
| 2016 | $3,866 | $85,600 | $47,500 | $38,100 |
| 2015 | $3,866 | $85,600 | $47,500 | $38,100 |
| 2014 | $3,866 | $85,600 | $47,500 | $38,100 |
Agents Affiliated with this Home
-
Janet Gatewood

Seller's Agent in 2025
Janet Gatewood
Pilkerton Realtors
(615) 319-9725
3 in this area
95 Total Sales
-
N
Buyer's Agent in 2025
NONMLS NONMLS
Map
Source: Realtracs
MLS Number: 2795952
APN: 117-16-0-192
- 3848 Granny White Pike
- 1119 Graybar Ln
- 4122 Granny White Pike
- 4026 Lealand Ln
- 1003 Graybar Ln
- 1001 Graybar Ln
- 960 Caldwell Ln
- 4016 Albert Dr
- 1450 Soak Creek Ln
- 991 Greerland Dr
- 112 Scenic Dr
- 1514 Grandview Dr
- 4224 Granny White Pike
- 3614 General Bate Dr
- 1105 Brookmeade Dr
- 1601 S Observatory Dr Unit C
- 1025 Saint Andrews Place
- 3504 Lealand Ln
- 1412 Woodmont Blvd
- 4153 Outer Dr
