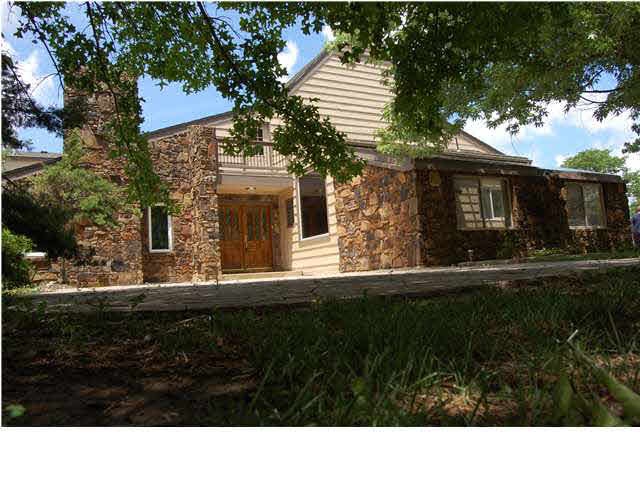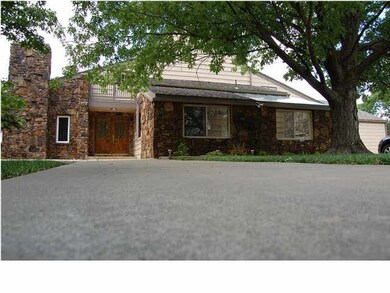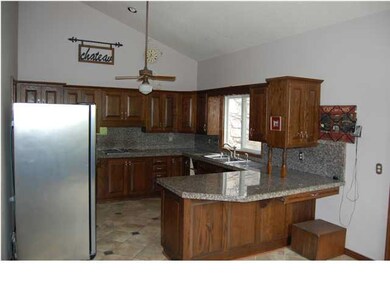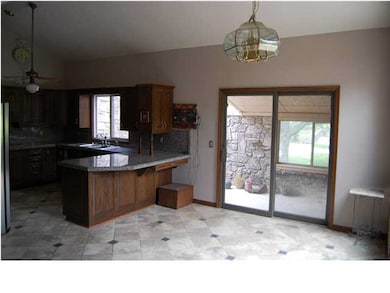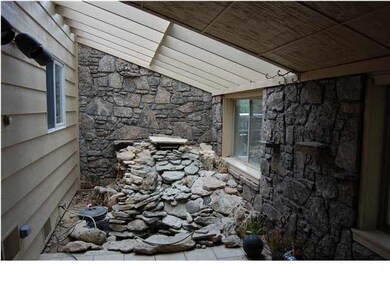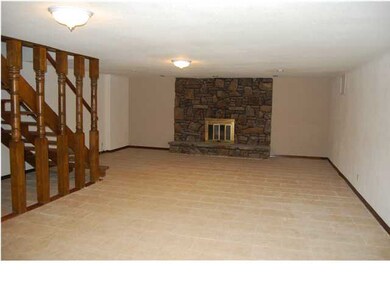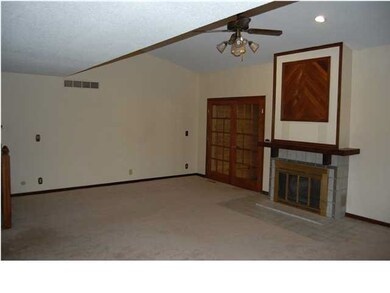
1101 N Azure Ln Wichita, KS 67235
Far West Wichita NeighborhoodEstimated Value: $276,000 - $1,734,787
Highlights
- In Ground Pool
- RV Access or Parking
- 4.38 Acre Lot
- Maize South Elementary School Rated A-
- Waterfront
- Fireplace in Primary Bedroom
About This Home
As of July 2013This home has the feel of the country and the convenience of the city with its 4.69 acres and a great view of the water just off your front door. Located just 10 minutes from New Market Square and easy access to Kellogg and 96 highway. Add to this an INDOOR & in ground pool. Located in the Maize school district, this home is tucked away in a quiet tree lined street with plenty of room between neighbors. This home is very unique and has over 5,000 SQ. FT. which doesn't include the area around the indoor pool. There is a pond in the front of the home with a bridge to and island gazebo and a waterfall at the end of the pond. The home has 3 fireplaces, 2 sun room areas, 2 bonus rooms & a work shop that is connect to the garage. There is plenty of room to add a building, room to park an RV or to play baseball, soccer or any other sports the kids like to play. All the rooms are large and spacious. The kitchen has granite counters, double ovens and is open with a nice large eating space. This home has many options and may need some updating depending on the buyer. You won't find a lot this big in the city and close to dining, shopping or doctors and in Maize schools on the West side. There is water, gas and city water available to hook up to. Schedule a showing to see this home.
Last Agent to Sell the Property
Berkshire Hathaway PenFed Realty License #00035049 Listed on: 06/18/2013
Home Details
Home Type
- Single Family
Est. Annual Taxes
- $5,099
Year Built
- Built in 1979
Lot Details
- 4.38 Acre Lot
- Waterfront
- Cul-De-Sac
- Chain Link Fence
- Irregular Lot
- Sprinkler System
Home Design
- Traditional Architecture
- Frame Construction
- Composition Roof
Interior Spaces
- 1.5-Story Property
- Vaulted Ceiling
- Ceiling Fan
- Multiple Fireplaces
- Fireplace With Gas Starter
- Attached Fireplace Door
- Window Treatments
- Family Room with Fireplace
- Living Room with Fireplace
- Formal Dining Room
Kitchen
- Breakfast Bar
- Oven or Range
- Electric Cooktop
- Range Hood
- Dishwasher
- Disposal
Bedrooms and Bathrooms
- 5 Bedrooms
- Primary Bedroom on Main
- Fireplace in Primary Bedroom
- Split Bedroom Floorplan
- En-Suite Primary Bedroom
- Whirlpool Bathtub
Laundry
- Laundry Room
- Laundry on main level
- 220 Volts In Laundry
Finished Basement
- Partial Basement
- Finished Basement Bathroom
- Basement Storage
Parking
- 2 Car Attached Garage
- Garage Door Opener
- RV Access or Parking
Pool
- In Ground Pool
- Spa
- Pool Equipment Stays
Outdoor Features
- Pond
- Covered patio or porch
- Outdoor Storage
- Rain Gutters
Schools
- Maize
Utilities
- Forced Air Zoned Heating and Cooling System
Community Details
- Whistling Walk Estates Subdivision
Ownership History
Purchase Details
Home Financials for this Owner
Home Financials are based on the most recent Mortgage that was taken out on this home.Purchase Details
Purchase Details
Similar Homes in the area
Home Values in the Area
Average Home Value in this Area
Purchase History
| Date | Buyer | Sale Price | Title Company |
|---|---|---|---|
| Rottinghaus Dennis | -- | Security 1St Title | |
| Garci Kimberly C | -- | Security 1St Title | |
| Alter Scott C | -- | -- |
Property History
| Date | Event | Price | Change | Sq Ft Price |
|---|---|---|---|---|
| 07/25/2013 07/25/13 | Sold | -- | -- | -- |
| 07/01/2013 07/01/13 | Pending | -- | -- | -- |
| 06/18/2013 06/18/13 | For Sale | $447,500 | -- | $84 / Sq Ft |
Tax History Compared to Growth
Tax History
| Year | Tax Paid | Tax Assessment Tax Assessment Total Assessment is a certain percentage of the fair market value that is determined by local assessors to be the total taxable value of land and additions on the property. | Land | Improvement |
|---|---|---|---|---|
| 2023 | $19,032 | $124,010 | $10,224 | $113,786 |
| 2022 | $13,006 | $104,901 | $9,637 | $95,264 |
| 2021 | $4,045 | $33,071 | $5,049 | $28,022 |
| 2020 | $1,610 | $13,042 | $5,049 | $7,993 |
| 2019 | $1,772 | $14,353 | $6,291 | $8,062 |
| 2018 | $1,771 | $14,352 | $6,256 | $8,096 |
| 2017 | $1,790 | $0 | $0 | $0 |
| 2016 | $1,859 | $0 | $0 | $0 |
| 2015 | -- | $0 | $0 | $0 |
| 2014 | -- | $0 | $0 | $0 |
Agents Affiliated with this Home
-
Julie Stremel
J
Seller's Agent in 2013
Julie Stremel
Berkshire Hathaway PenFed Realty
(316) 721-9271
13 in this area
54 Total Sales
-
Tracy Eberhardt

Buyer's Agent in 2013
Tracy Eberhardt
Berkshire Hathaway PenFed Realty
2 in this area
16 Total Sales
Map
Source: South Central Kansas MLS
MLS Number: 354088
APN: 146-13-0-12-03-011.00
- 1120 N Azure Ln
- 941 N Firefly St
- 926 N Firefly St
- 12602 W Birch St
- 909 N Firefly St
- 1217 N Hickory Creek Ct
- 1252 N Hickory Creek Ct
- 1061 N 119th St W
- 1118 N Forestview St
- 1022 N Forestview St
- 742 N Firefly St
- 811 N Thornton St
- 1018 N Forestview St
- 13505 W Lost Creek St
- 1667 N Forestview Ct
- 723 N Thornton St
- 733 N Cedar Downs Ct
- 729 N Cedar Down Cir
- 719 N Thornton
- 11802 W Murdock St
- 1101 N Azure Ln
- 12806 W Alderny St
- 12810 W Alderny St
- 12802 W Alderny St
- 1100 N Azure Ln
- 12803 W Harvest Ct
- 12814 W Alderny St
- 1159 N Firefly St
- 12818 W Alderny St
- 12807 W Harvest Ct
- 12819 W Harvest Ct
- 12809 W Alderny St
- 12805 W Alderny St
- 1023 N Firefly Cir
- 12813 W Alderny St
- 12811 W Harvest Ct
- 12815 W Harvest Ct
- 1020 N Firefly Cir
- 1019 N Firefly Cir
- 12822 W Alderny St
