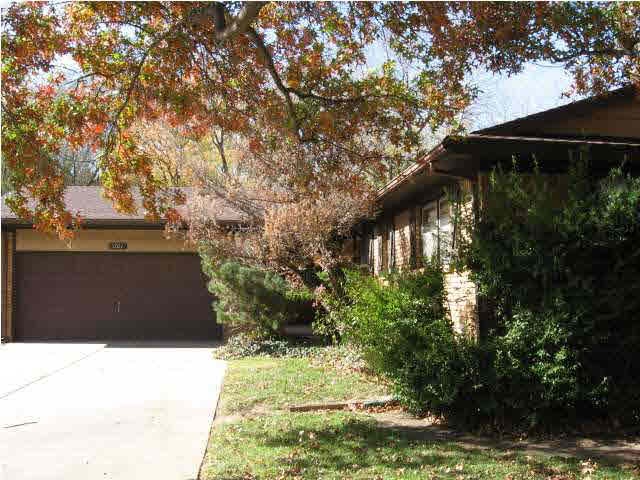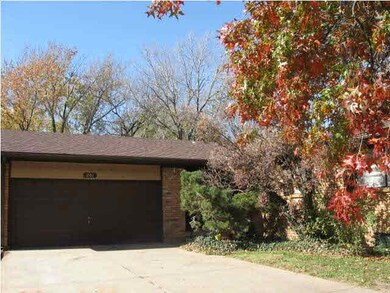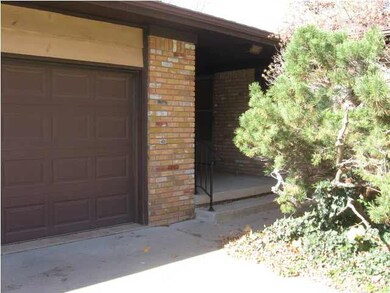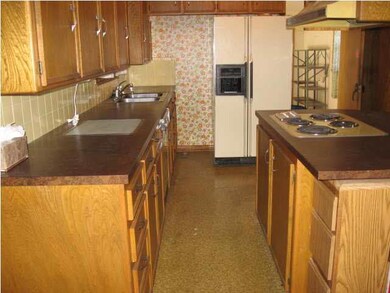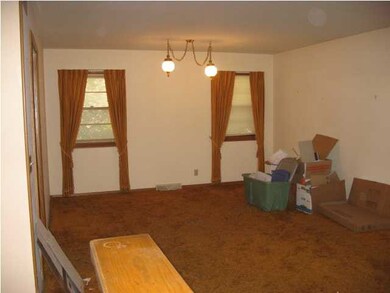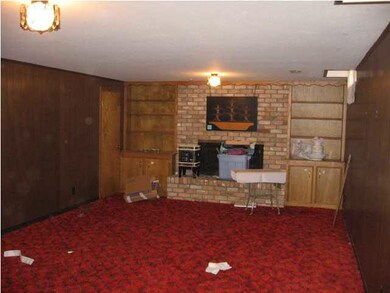
1101 N Chipper Ln Wichita, KS 67212
Westlink NeighborhoodHighlights
- Ranch Style House
- Storm Windows
- Breakfast Bar
- 2 Car Attached Garage
- Built-In Desk
- Patio
About This Home
As of July 2020Ranch home with 4 bedrooms on the main floor. 1/2 bath and familyroom finished with wood burning fireplace. All Brick home, This home has been taken care of. It does need some new carpet and wallpaper removal. The stair case going down is extra wide. The work shop in the bsmt is every man's dream. Wood shelves built-in in the extra storage for books and magazines. There is a jack and jill bath between the two bedrooms. This home has no cracks in the brick. well built home. sprinkler system for front and back. Some wood fencing and some chain. Neat back yard with a large shed.
Last Agent to Sell the Property
Crown III Realty LLC License #00008936 Listed on: 11/12/2012

Home Details
Home Type
- Single Family
Est. Annual Taxes
- $1,675
Year Built
- Built in 1970
Lot Details
- 0.31 Acre Lot
- Wood Fence
- Chain Link Fence
Home Design
- Ranch Style House
- Composition Roof
- Masonry
Interior Spaces
- Built-In Desk
- Ceiling Fan
- Wood Burning Fireplace
- Attached Fireplace Door
- Window Treatments
- Family Room
- Recreation Room with Fireplace
Kitchen
- Breakfast Bar
- Oven or Range
- Electric Cooktop
- Dishwasher
- Kitchen Island
- Disposal
Bedrooms and Bathrooms
- 4 Bedrooms
- Bathtub and Shower Combination in Primary Bathroom
Laundry
- Laundry on main level
- 220 Volts In Laundry
Partially Finished Basement
- Basement Fills Entire Space Under The House
- Finished Basement Bathroom
Home Security
- Storm Windows
- Storm Doors
Parking
- 2 Car Attached Garage
- Garage Door Opener
Outdoor Features
- Patio
- Rain Gutters
Schools
- Peterson Elementary School
- Wilbur Middle School
- Northwest High School
Utilities
- Forced Air Heating and Cooling System
- Heating System Uses Gas
Community Details
- Westlink Subdivision
Ownership History
Purchase Details
Home Financials for this Owner
Home Financials are based on the most recent Mortgage that was taken out on this home.Purchase Details
Similar Homes in Wichita, KS
Home Values in the Area
Average Home Value in this Area
Purchase History
| Date | Type | Sale Price | Title Company |
|---|---|---|---|
| Warranty Deed | -- | Security 1St Title |
Mortgage History
| Date | Status | Loan Amount | Loan Type |
|---|---|---|---|
| Open | $163,200 | New Conventional |
Property History
| Date | Event | Price | Change | Sq Ft Price |
|---|---|---|---|---|
| 07/24/2020 07/24/20 | Sold | -- | -- | -- |
| 06/20/2020 06/20/20 | Pending | -- | -- | -- |
| 06/19/2020 06/19/20 | For Sale | $199,000 | +80.9% | $93 / Sq Ft |
| 12/19/2012 12/19/12 | Sold | -- | -- | -- |
| 11/12/2012 11/12/12 | Pending | -- | -- | -- |
| 11/12/2012 11/12/12 | For Sale | $110,000 | -- | $61 / Sq Ft |
Tax History Compared to Growth
Tax History
| Year | Tax Paid | Tax Assessment Tax Assessment Total Assessment is a certain percentage of the fair market value that is determined by local assessors to be the total taxable value of land and additions on the property. | Land | Improvement |
|---|---|---|---|---|
| 2023 | $2,641 | $24,553 | $3,623 | $20,930 |
| 2022 | $2,542 | $22,805 | $3,416 | $19,389 |
| 2021 | $2,536 | $22,161 | $3,416 | $18,745 |
| 2020 | $2,354 | $20,517 | $3,416 | $17,101 |
| 2019 | $2,213 | $19,275 | $3,416 | $15,859 |
| 2018 | $2,104 | $18,294 | $2,381 | $15,913 |
| 2017 | $1,927 | $0 | $0 | $0 |
| 2016 | $1,849 | $0 | $0 | $0 |
| 2015 | $1,781 | $0 | $0 | $0 |
| 2014 | $1,745 | $0 | $0 | $0 |
Agents Affiliated with this Home
-
Jeanne McMillen
J
Seller's Agent in 2020
Jeanne McMillen
Crown III Realty LLC
(316) 648-1858
1 in this area
20 Total Sales
-
Laura Mormando

Buyer's Agent in 2020
Laura Mormando
Berkshire Hathaway PenFed Realty
(316) 641-4142
8 in this area
156 Total Sales
Map
Source: South Central Kansas MLS
MLS Number: 345091
APN: 134-17-0-23-05-021.00
- 9748 W 10th Ct N
- 1126 N Crestline Cir
- 9808 W Hickory Ln
- 1111 N Peterson Ave
- 1134 N Denene St
- 9710 W Hickory Ln
- 9701 W Harvest Ln
- 9625 W Birch Ln
- 1044 N Murray Ct
- 846 N Maize Rd
- 811 N Maus Ln
- 1117 N Lark Ln
- 9225 W Delano St
- 909 N Maize Rd
- 9115 N Murray Ct
- 1505 N Mesa St
- 8810 W 9th St N
- 10330 W Alamo Ct
- 1504 N Amarado St
- 9822 W Hardtner Ave
