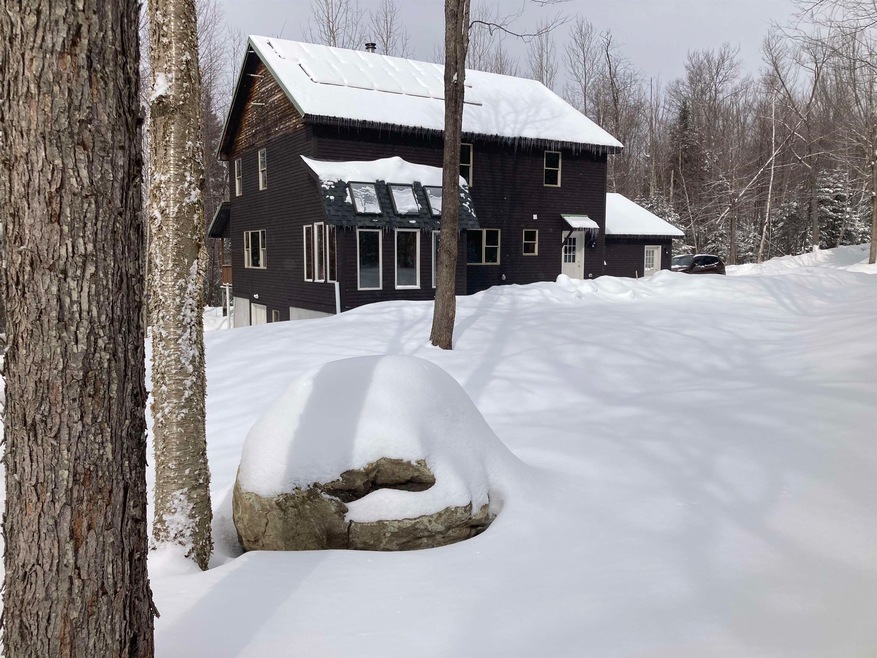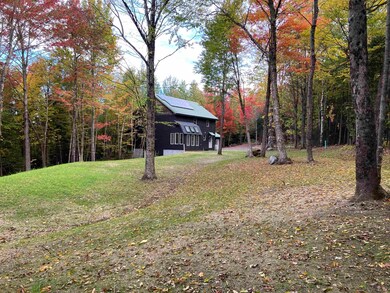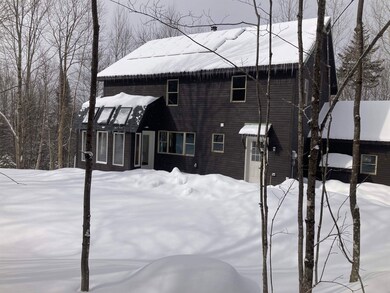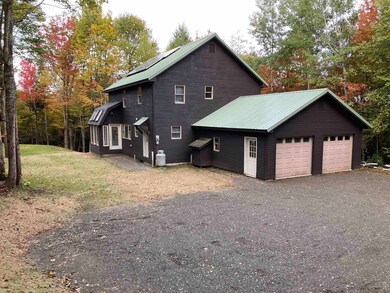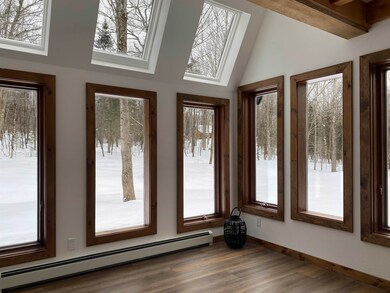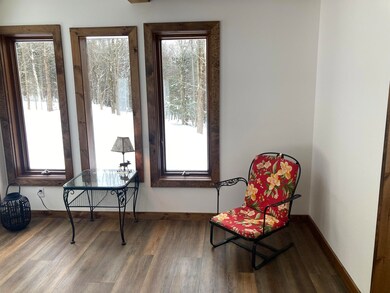
Highlights
- Solar Power System
- Colonial Architecture
- Deck
- 31 Acre Lot
- Countryside Views
- Wooded Lot
About This Home
As of July 2025Are you looking for the ultimate Vermont country home? Your search is over! Come relax in privacy on over 30 acres in this charming 3 bedroom, 3 bath colonial. Built in 2002 and recently completely revamped to be just like new! All new wiring, septic system, kitchen with stone counters, laminate, tile and carpet flooring, sheetrock, insulation, paint inside and out, sunny deck, plumbing, light and plumbing fixtures, heating system and bathrooms with ceramic tile. So bright, sunny and welcoming, you’ll never want to leave home, but there are major ski areas and Lake Eden just minutes away, so you might have to pull yourself away! A sunroom with vaulted ceiling and skylight beckons to watch the snow fall or the gardens grow. Attached, over-sized 2 car garage with access directly to the basement, net metered solar, formal dining room or second living space, exposed wood beams, a spacious covered porch, wiring for a generator with transfer switch. This picturesque land offers some open areas, mature hardwoods and plenty of room to roam the woods.
Last Agent to Sell the Property
Century 21 Martin & Associates Real Estate License #081.0003975 Listed on: 02/24/2023

Last Buyer's Agent
Century 21 Martin & Associates Real Estate License #081.0003975 Listed on: 02/24/2023

Home Details
Home Type
- Single Family
Est. Annual Taxes
- $2,212
Year Built
- Built in 2002
Lot Details
- 31 Acre Lot
- Lot Sloped Up
- Wooded Lot
Parking
- 2 Car Direct Access Garage
- Stone Driveway
Home Design
- Colonial Architecture
- Concrete Foundation
- Wood Frame Construction
- Metal Roof
- Wood Siding
- Clap Board Siding
Interior Spaces
- 2-Story Property
- Woodwork
- Vaulted Ceiling
- Ceiling Fan
- Countryside Views
- Laundry on upper level
Flooring
- Carpet
- Laminate
- Ceramic Tile
Bedrooms and Bathrooms
- 3 Bedrooms
- En-Suite Primary Bedroom
- Walk-In Closet
Unfinished Basement
- Walk-Out Basement
- Basement Fills Entire Space Under The House
- Connecting Stairway
Eco-Friendly Details
- Solar Power System
Outdoor Features
- Deck
- Covered patio or porch
Schools
- Eden Elementary School
- Lamoille Middle School
- Lamoille Uhsd #18 High School
Utilities
- Baseboard Heating
- Hot Water Heating System
- Heating System Uses Oil
- Net Metering or Smart Meter
- Drilled Well
- Septic Tank
- Leach Field
- High Speed Internet
Ownership History
Purchase Details
Home Financials for this Owner
Home Financials are based on the most recent Mortgage that was taken out on this home.Purchase Details
Home Financials for this Owner
Home Financials are based on the most recent Mortgage that was taken out on this home.Purchase Details
Purchase Details
Similar Homes in the area
Home Values in the Area
Average Home Value in this Area
Purchase History
| Date | Type | Sale Price | Title Company |
|---|---|---|---|
| Deed | $515,000 | -- | |
| Deed | $533,000 | -- | |
| Deed | $533,000 | -- | |
| Deed | $533,000 | -- | |
| Deed | $100,000 | -- | |
| Deed | $100,000 | -- | |
| Grant Deed | $22,000 | -- |
Property History
| Date | Event | Price | Change | Sq Ft Price |
|---|---|---|---|---|
| 07/17/2025 07/17/25 | Sold | $525,000 | 0.0% | $251 / Sq Ft |
| 06/11/2025 06/11/25 | Pending | -- | -- | -- |
| 06/02/2025 06/02/25 | For Sale | $525,000 | +1.9% | $251 / Sq Ft |
| 07/29/2024 07/29/24 | Sold | $515,000 | -1.9% | $246 / Sq Ft |
| 06/12/2024 06/12/24 | Pending | -- | -- | -- |
| 05/21/2024 05/21/24 | Price Changed | $525,000 | -4.3% | $251 / Sq Ft |
| 04/25/2024 04/25/24 | Price Changed | $548,500 | -4.6% | $262 / Sq Ft |
| 04/14/2024 04/14/24 | For Sale | $575,000 | +7.9% | $275 / Sq Ft |
| 04/11/2023 04/11/23 | Sold | $533,000 | -1.3% | $255 / Sq Ft |
| 03/02/2023 03/02/23 | Pending | -- | -- | -- |
| 02/24/2023 02/24/23 | For Sale | $540,000 | -- | $258 / Sq Ft |
Tax History Compared to Growth
Tax History
| Year | Tax Paid | Tax Assessment Tax Assessment Total Assessment is a certain percentage of the fair market value that is determined by local assessors to be the total taxable value of land and additions on the property. | Land | Improvement |
|---|---|---|---|---|
| 2024 | $8,314 | $354,920 | $70,100 | $284,820 |
| 2023 | $6,199 | $379,580 | $118,830 | $260,750 |
| 2022 | $3,149 | $141,790 | $90,000 | $51,790 |
| 2021 | $4,237 | $176,310 | $90,000 | $86,310 |
| 2020 | $4,199 | $176,310 | $90,000 | $86,310 |
| 2019 | $4,948 | $212,590 | $90,400 | $122,190 |
| 2018 | $4,751 | $212,590 | $90,400 | $122,190 |
| 2017 | $4,667 | $212,590 | $90,400 | $122,190 |
| 2016 | $4,651 | $212,590 | $90,400 | $122,190 |
Agents Affiliated with this Home
-
Amy Thompson

Seller's Agent in 2025
Amy Thompson
BHHS Vermont Realty Group/Morrisville-Stowe
(802) 793-0590
1 in this area
8 Total Sales
-
Susan Martin

Seller's Agent in 2024
Susan Martin
Century 21 Martin & Associates Real Estate
(802) 279-1446
6 in this area
112 Total Sales
-
Trombley & Day Group

Buyer's Agent in 2024
Trombley & Day Group
BHHS Vermont Realty Group/Morrisville-Stowe
(802) 760-8333
22 in this area
340 Total Sales
Map
Source: PrimeMLS
MLS Number: 4944027
APN: 198-063-10600
- 0 North Rd
- 1916 North Rd
- 671 Peninsula Dr
- 100 Olin Dr
- 210 Parsonage Rd
- 1629 E Hill Rd
- 2264 Warren Rd
- 2462 Vermont Route 100
- 29 Nancy Ln
- 165 Spruce Ln
- 132 Cheney Rd
- 1588 Cheney Rd
- 00 Guyette Rd
- 28 Mudget Dr
- 5659 Vermont Route 100
- 70 Bousquet Rd
- 432 Farm Rd
- 0 Vt Route 109 Unit 5027591
- 0 Vt Route 100 Unit 4976887
- 0 Town Line Rd
