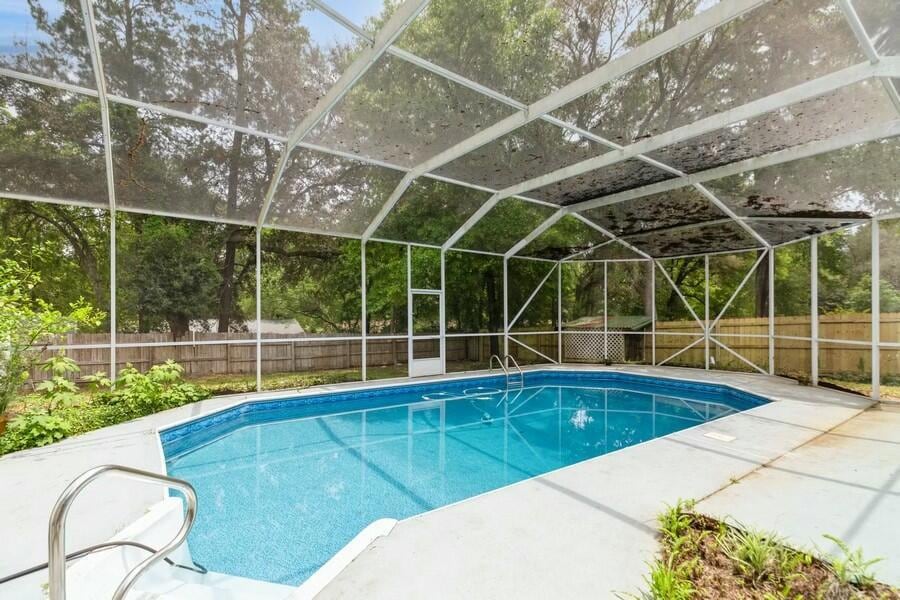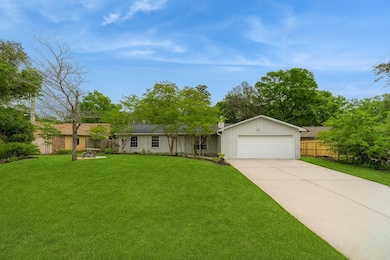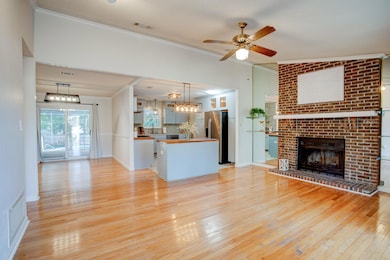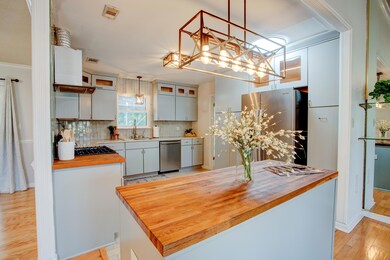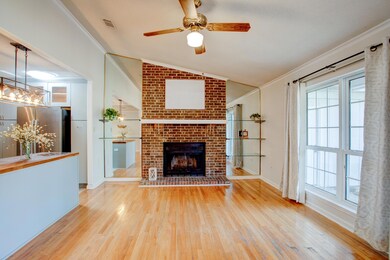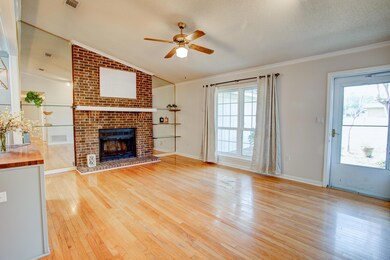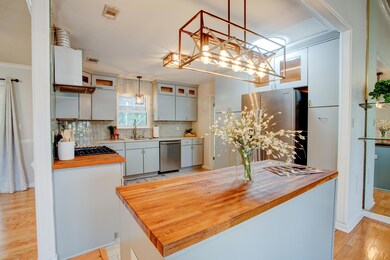1101 Palm Blvd S Niceville, FL 32578
Estimated payment $2,406/month
Total Views
16,774
3
Beds
2
Baths
2,263
Sq Ft
$187
Price per Sq Ft
Highlights
- Screened Pool
- Vaulted Ceiling
- Den
- James E. Plew Elementary School Rated A-
- Wood Flooring
- Covered Patio or Porch
About This Home
Freshly painted! This 3BR/2BA home offers nearly 2,300 sq ft of open living space with a remodeled kitchen featuring maple cabinets and quartz counters. Enjoy the ultimate backyard oasis with a 16x32 screened-in pool, covered porch, and private deck with hot tub off the primary suite. Additional highlights include a flex room with bar, 2-car garage, brand-new roof, 2020 water heater, and a 2017 HVAC. Close to top-rated schools, shopping, and Eglin AFB — this home has it all! Solar panels to be paid off by seller.
Home Details
Home Type
- Single Family
Est. Annual Taxes
- $2,151
Year Built
- Built in 1983
Lot Details
- 0.32 Acre Lot
- Lot Dimensions are 154 x 90
- Back Yard Fenced
- Level Lot
- Sprinkler System
Parking
- 2 Car Attached Garage
Home Design
- Slab Foundation
- Dimensional Roof
- Wood Siding
- Wood Trim
- Three Sided Brick Exterior Elevation
Interior Spaces
- 2,263 Sq Ft Home
- 1-Story Property
- Vaulted Ceiling
- Ceiling Fan
- Fireplace
- Living Room
- Dining Room
- Den
- Fire and Smoke Detector
- Laundry Room
Kitchen
- Gas Oven or Range
- Self-Cleaning Oven
- Range Hood
- Freezer
- Ice Maker
- Dishwasher
- Kitchen Island
Flooring
- Wood
- Laminate
Bedrooms and Bathrooms
- 3 Bedrooms
- En-Suite Primary Bedroom
- 2 Full Bathrooms
- Primary Bathroom includes a Walk-In Shower
Pool
- Screened Pool
- In Ground Pool
- Spa
- Pool Liner
- Vinyl Pool
Outdoor Features
- Covered Patio or Porch
- Shed
Schools
- Plew Elementary School
- Ruckel Middle School
- Niceville High School
Utilities
- Central Heating and Cooling System
- Heating System Uses Natural Gas
- Underground Utilities
- Gas Water Heater
Community Details
- Valparaiso Pinecrest 5 Subdivision
Listing and Financial Details
- Assessor Parcel Number 05-1S-22-256E-0052-0100
Map
Create a Home Valuation Report for This Property
The Home Valuation Report is an in-depth analysis detailing your home's value as well as a comparison with similar homes in the area
Home Values in the Area
Average Home Value in this Area
Tax History
| Year | Tax Paid | Tax Assessment Tax Assessment Total Assessment is a certain percentage of the fair market value that is determined by local assessors to be the total taxable value of land and additions on the property. | Land | Improvement |
|---|---|---|---|---|
| 2024 | $2,151 | $207,117 | -- | -- |
| 2023 | $2,151 | $201,084 | $0 | $0 |
| 2022 | $2,047 | $195,227 | $0 | $0 |
| 2021 | $2,033 | $189,541 | $0 | $0 |
| 2020 | $2,013 | $186,924 | $0 | $0 |
| 2019 | $1,983 | $182,721 | $0 | $0 |
| 2018 | $1,960 | $179,314 | $0 | $0 |
| 2017 | $1,943 | $175,626 | $0 | $0 |
| 2016 | $1,890 | $172,014 | $0 | $0 |
| 2015 | $2,351 | $162,748 | $0 | $0 |
| 2014 | $2,327 | $159,287 | $0 | $0 |
Source: Public Records
Property History
| Date | Event | Price | List to Sale | Price per Sq Ft | Prior Sale |
|---|---|---|---|---|---|
| 11/25/2025 11/25/25 | Price Changed | $423,000 | -0.2% | $187 / Sq Ft | |
| 10/09/2025 10/09/25 | Price Changed | $424,000 | -3.4% | $187 / Sq Ft | |
| 08/05/2025 08/05/25 | Price Changed | $439,000 | -0.2% | $194 / Sq Ft | |
| 06/13/2025 06/13/25 | Price Changed | $440,000 | -2.2% | $194 / Sq Ft | |
| 04/26/2025 04/26/25 | For Sale | $450,000 | +95.7% | $199 / Sq Ft | |
| 06/25/2013 06/25/13 | Sold | $230,000 | 0.0% | $102 / Sq Ft | View Prior Sale |
| 05/25/2013 05/25/13 | Pending | -- | -- | -- | |
| 11/20/2012 11/20/12 | For Sale | $230,000 | -- | $102 / Sq Ft |
Source: Emerald Coast Association of REALTORS®
Purchase History
| Date | Type | Sale Price | Title Company |
|---|---|---|---|
| Warranty Deed | $230,000 | Dba Attorney Title & Escrow |
Source: Public Records
Mortgage History
| Date | Status | Loan Amount | Loan Type |
|---|---|---|---|
| Open | $100,000 | New Conventional |
Source: Public Records
Source: Emerald Coast Association of REALTORS®
MLS Number: 974912
APN: 05-1S-22-256E-0052-0100
Nearby Homes
- 1008 Palm Blvd S
- 311 Mcewen Dr
- 203 22nd St
- 1970 Hattie Mae Ln
- 940 S Cedar Ave
- 1901 Cottage Grove Ln Unit 1
- 302 22nd St
- 1905 Cottage Grove Ln Unit 3
- 310 22nd St
- 202 22nd St
- 433 Bullock Blvd
- 104 22nd St
- 500 22nd St
- 503 22nd St
- 315 Boxer Ave
- 12 Corbin Ct
- 1411 28th St
- 807 S B S Cedar Ave
- 13808 State Rd
- 630 Bailey Dr
- 309 23rd St
- 1002 Julia Ave
- 108 Beverly Dr
- 1409 29th St Unit C
- 512 23rd St
- 309 Pontevedra Ln
- 317 Pontevedra Ln
- 213 Allen St
- 1105 Rhonda Dr
- 217 Hudson Boyd Ct
- 520 Maple Ave
- 519 Nutmeg Ave
- 116 Matt Blvd
- 310 Redwood Ave Unit A
- 1701 26th St Unit B
- 114 Montrose Dr Unit A
- 1756 Thomas St
- 1723 23rd St
- 1501 Partin Dr N Unit 110
- 2908 Alpine Place
