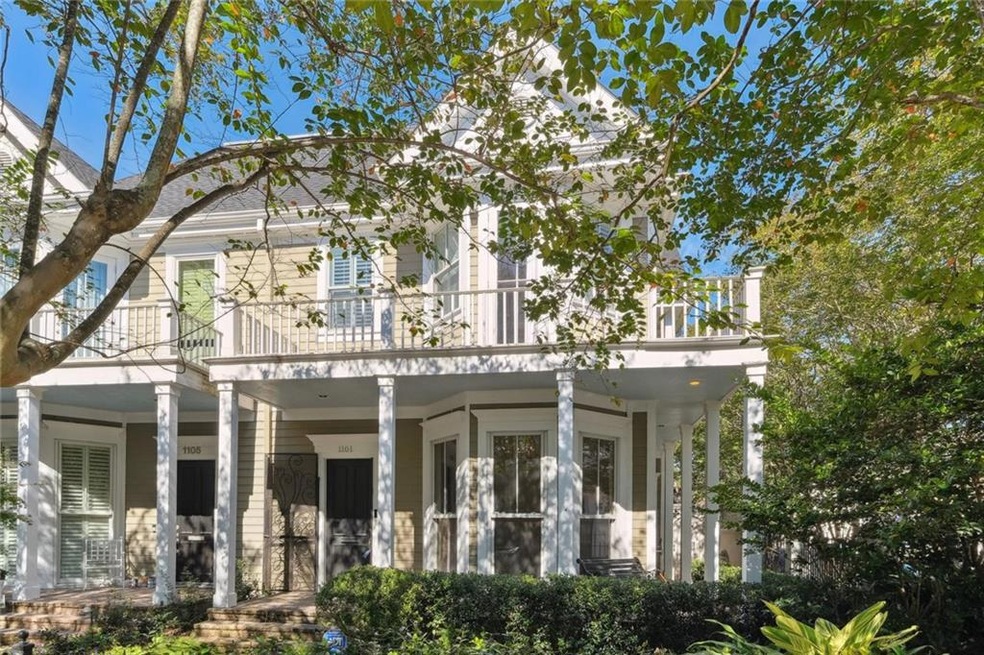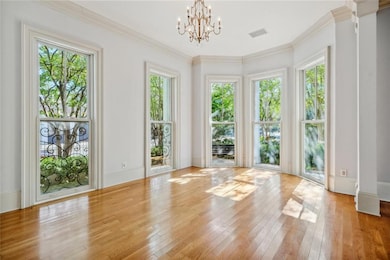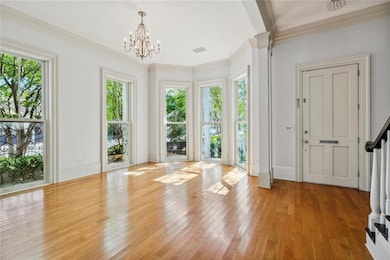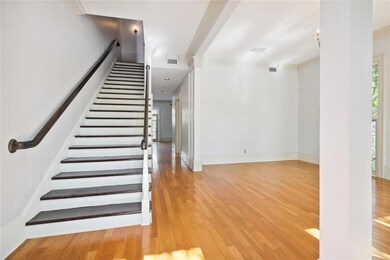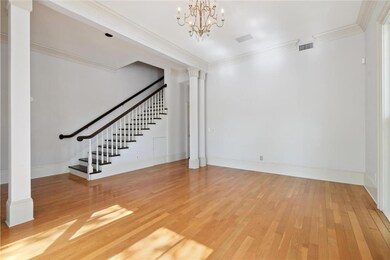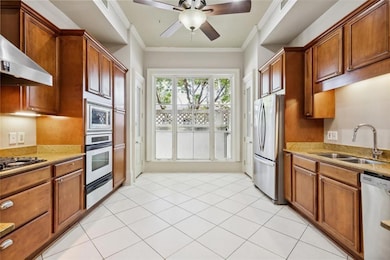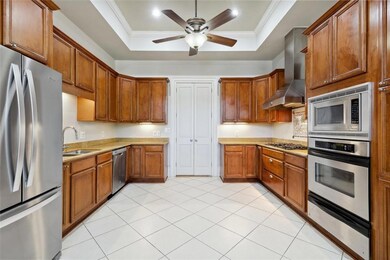
1101 Philip St New Orleans, LA 70130
Garden District NeighborhoodEstimated Value: $665,000 - $848,000
Highlights
- Parking available for a boat
- Victorian Architecture
- Balcony
- Indoor Spa
- Jetted Tub in Primary Bathroom
- Concrete Porch or Patio
About This Home
As of April 20233 Gated Parking Spaces & new roof!!! LUXURY living in the Garden District, Ideal for entertaining in a private walled patio perfect for enjoying a Mint Julep! Features High Ceilings, spacious light-filled elegant formal & casual rooms, wood floors, spacious kitchen w/big windows. Master has a huge ensuite bath w/Jacuzzi & 2 walk-in closets, 2nd bedroom w/BIG closet & bathroom. 3rd floor is huge & would be great for a home office. Space for an elevator. 3 parking spaces are so rare to find in New Orleans.
Last Agent to Sell the Property
RE/MAX N.O. Properties License #000028636 Listed on: 10/04/2022

Property Details
Home Type
- Multi-Family
Est. Annual Taxes
- $11,477
Year Built
- Built in 2015
Lot Details
- 3,929 Sq Ft Lot
- Lot Dimensions are 31 x 128
- Fenced
- Rectangular Lot
- Property is in excellent condition
Home Design
- Victorian Architecture
- Property Attached
- Cosmetic Repairs Needed
- Raised Foundation
- Frame Construction
- Shingle Roof
- Asphalt Shingled Roof
Interior Spaces
- 3,500 Sq Ft Home
- Property has 3 Levels
- Window Screens
- Indoor Spa
- Dryer
Kitchen
- Oven
- Cooktop
- Microwave
- Dishwasher
Bedrooms and Bathrooms
- 3 Bedrooms
- 4 Full Bathrooms
- Jetted Tub in Primary Bathroom
Home Security
- Home Security System
- Smart Home
Parking
- 3 Parking Spaces
- Off-Street Parking
- Parking available for a boat
- RV Access or Parking
Outdoor Features
- Balcony
- Courtyard
- Concrete Porch or Patio
Location
- City Lot
Utilities
- Multiple cooling system units
- Central Heating and Cooling System
Listing and Financial Details
- Assessor Parcel Number 701301101PHILIPST
Ownership History
Purchase Details
Home Financials for this Owner
Home Financials are based on the most recent Mortgage that was taken out on this home.Purchase Details
Purchase Details
Home Financials for this Owner
Home Financials are based on the most recent Mortgage that was taken out on this home.Similar Homes in New Orleans, LA
Home Values in the Area
Average Home Value in this Area
Purchase History
| Date | Buyer | Sale Price | Title Company |
|---|---|---|---|
| Greenwell Frances Paulette | -- | None Listed On Document | |
| Dager Patricia S | $600,000 | -- | |
| Shepard Alma | $479,000 | -- |
Mortgage History
| Date | Status | Borrower | Loan Amount |
|---|---|---|---|
| Previous Owner | Shepard Alma Jane | $50,000 | |
| Previous Owner | Shepard Alma Jane | $25,000 | |
| Previous Owner | Shepard Alma Jane | $468,000 | |
| Previous Owner | Shepard Alma Jane | $448,000 | |
| Previous Owner | Shepard Alma | $407,575 |
Property History
| Date | Event | Price | Change | Sq Ft Price |
|---|---|---|---|---|
| 04/28/2023 04/28/23 | Sold | -- | -- | -- |
| 02/10/2023 02/10/23 | Price Changed | $750,000 | -6.1% | $214 / Sq Ft |
| 10/04/2022 10/04/22 | For Sale | $799,000 | 0.0% | $228 / Sq Ft |
| 10/04/2021 10/04/21 | Rented | $5,500 | 0.0% | -- |
| 08/03/2021 08/03/21 | For Rent | $5,500 | -- | -- |
Tax History Compared to Growth
Tax History
| Year | Tax Paid | Tax Assessment Tax Assessment Total Assessment is a certain percentage of the fair market value that is determined by local assessors to be the total taxable value of land and additions on the property. | Land | Improvement |
|---|---|---|---|---|
| 2025 | $11,477 | $82,500 | $17,680 | $64,820 |
| 2024 | $11,642 | $82,500 | $17,680 | $64,820 |
| 2023 | $7,591 | $60,000 | $17,770 | $42,230 |
| 2022 | $7,591 | $57,890 | $17,770 | $40,120 |
| 2021 | $8,202 | $60,000 | $17,770 | $42,230 |
| 2020 | $8,202 | $60,000 | $17,770 | $42,230 |
| 2019 | $8,554 | $60,000 | $17,770 | $42,230 |
| 2018 | $8,711 | $60,000 | $17,770 | $42,230 |
| 2017 | $8,380 | $60,000 | $17,770 | $42,230 |
| 2016 | $8,624 | $60,000 | $17,770 | $42,230 |
| 2015 | $9,580 | $60,000 | $17,770 | $42,230 |
| 2014 | -- | $60,000 | $17,770 | $42,230 |
| 2013 | -- | $60,000 | $17,770 | $42,230 |
Agents Affiliated with this Home
-
Haj Langford

Seller's Agent in 2023
Haj Langford
RE/MAX
(504) 261-0282
3 in this area
109 Total Sales
-
SANDY DUPLESSIS
S
Buyer's Agent in 2023
SANDY DUPLESSIS
KELLER WILLIAMS REALTY 455-0100
(504) 756-7136
1 in this area
134 Total Sales
-
R
Buyer's Agent in 2021
Rachel Smith
McEnery Residential, LLC
(504) 605-4400
Map
Source: ROAM MLS
MLS Number: 2366708
APN: 4-11-2-038-20
- 2230 Magazine St
- 1010 12 Philip St
- 2234 36 Constance St
- 837 Jackson Ave
- 2026 Camp St
- 2011 Magazine St Unit 13-15
- 2011 Magazine St Unit 7
- 2011 Magazine St Unit 9
- 2011 Magazine St Unit 8
- 2011 Magazine St Unit 10
- 2011 Magazine St Unit 3-4-5
- 2011 Magazine St Unit 18
- 2011 Magazine St Unit 17
- 2011 Magazine St Unit 6
- 2011 Magazine St Unit 2
- 2011 Magazine St Unit 1
- 840 Josephine St
- 2512 Magazine St Unit D
- 832 Josephine St
- 936 Second St
- 1101 Philip St
- 1105 Philip St
- 1113 Philip St
- 1109 Philip St
- 1135 Philip St
- 2301 Magazine St
- 2301 Magazine St Unit E
- 2301 Magazine St Unit A
- 2301 Magazine St Unit C
- 2301 Magazine St Unit B
- 2301 Magazine St Unit D
- 1117 Philip St
- 2240 Magazine St
- 2223 Magazine St
- 1125 Philip St
- 2311 Magazine St
- 1123 Philip St
- 1123 Philip St Unit A
- 1120 Philip St
- 1122 Philip St
