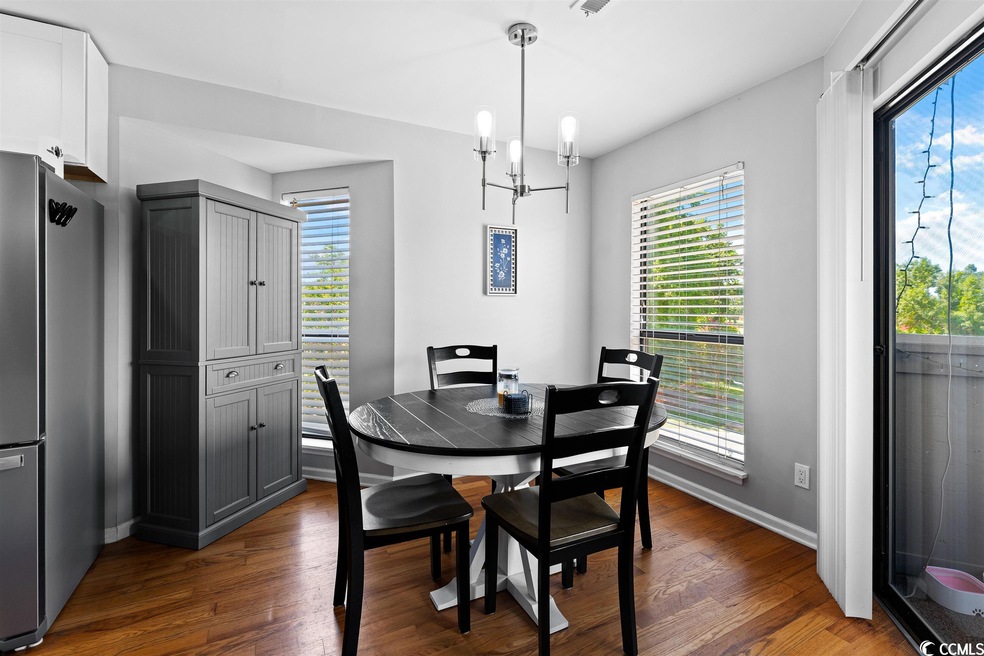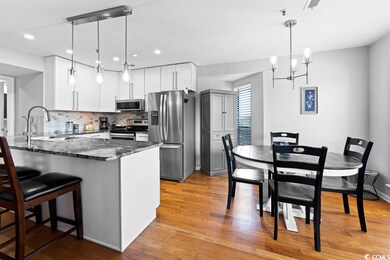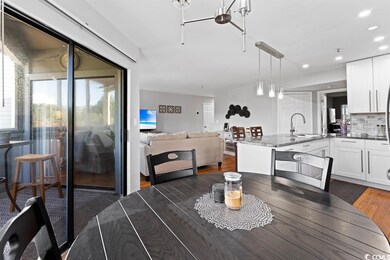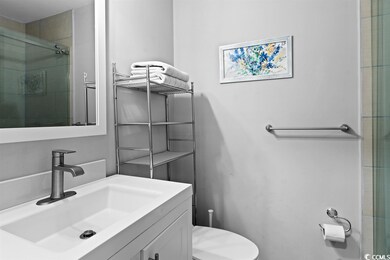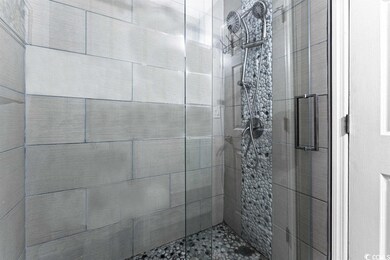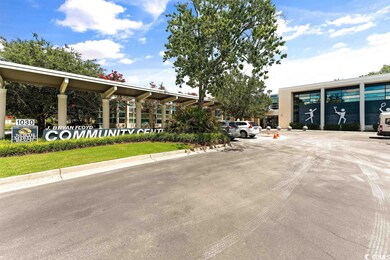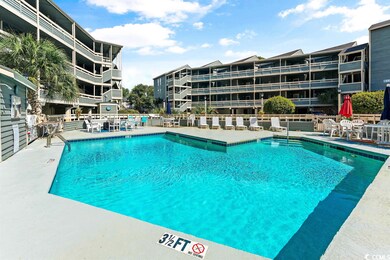
Golf Glenn Villas 1101 Possum Trot Rd Unit D201 North Myrtle Beach, SC 29582
Crescent Beach NeighborhoodHighlights
- Golf Course View
- Furnished
- Screened Porch
- Ocean Drive Elementary School Rated A
- Solid Surface Countertops
- Community Pool
About This Home
As of September 2023Spacious beautifully renovated gem! This 2-bedroom condo in the Golf Glen Villas is exceptional in value; located less than one mile from the beach and close to all the restaurants and shopping your heart may desire! Split plan bedroom layout with open plan kitchen and living area. Bar seating at the gorgeous granite countertop breakfast bar, with an eat-in area off the kitchen. Lots of windows and light! Screened in balcony with golf course views is accessible from 2 sliding doors; one from the eat-in area and the other from the living room. Bright, cheery, and perfect for a beach hide-away or full time living. Recent updates include smooth ceilings, fully furnished, new water heater, new heat pump and wifi thermostat, new LG full size washer and dryer. Oak hardwood floors throughout with tile in the bathrooms. You'll love all the storage - multiple storage closets! Short term rentals are allowed. The sparkling pool in the center of the development is perfect for guests and owners alike. Cars can be parked under the building. There is also room for your golf cart and motorcycle! The North Myrtle Beach Community Center is only steps away. This is a great find with reasonable HOA, convenient proximity to the beach, and an elevator! Bring your pet as well! Don't let this one slip away, schedule your showing today.
Last Agent to Sell the Property
Keller Williams Oak and Ocean License #121408 Listed on: 07/28/2023

Property Details
Home Type
- Condominium
Est. Annual Taxes
- $2,335
Year Built
- Built in 1990
HOA Fees
- $390 Monthly HOA Fees
Home Design
- Raised Foundation
- Wood Frame Construction
- Tile
Interior Spaces
- 960 Sq Ft Home
- Furnished
- Ceiling Fan
- Window Treatments
- Combination Kitchen and Dining Room
- Screened Porch
- Washer and Dryer
Kitchen
- Breakfast Area or Nook
- Breakfast Bar
- Range<<rangeHoodToken>>
- <<microwave>>
- Stainless Steel Appliances
- Solid Surface Countertops
Bedrooms and Bathrooms
- 2 Bedrooms
- Split Bedroom Floorplan
- Single Vanity
- Shower Only
Parking
- Secured Garage or Parking
- Parking Garage Space
Schools
- Ocean Drive Elementary School
- North Myrtle Beach Middle School
- North Myrtle Beach High School
Utilities
- Central Heating and Cooling System
- Water Heater
- High Speed Internet
- Cable TV Available
Community Details
Overview
- Association fees include electric common, water and sewer, trash pickup, elevator service, pool service, landscape/lawn, insurance, manager, master antenna/cable TV, common maint/repair, internet access, pest control
- Low-Rise Condominium
- The community has rules related to allowable golf cart usage in the community
Amenities
- Door to Door Trash Pickup
- Elevator
Recreation
Pet Policy
- Only Owners Allowed Pets
Ownership History
Purchase Details
Home Financials for this Owner
Home Financials are based on the most recent Mortgage that was taken out on this home.Purchase Details
Home Financials for this Owner
Home Financials are based on the most recent Mortgage that was taken out on this home.Purchase Details
Home Financials for this Owner
Home Financials are based on the most recent Mortgage that was taken out on this home.Purchase Details
Home Financials for this Owner
Home Financials are based on the most recent Mortgage that was taken out on this home.Similar Homes in North Myrtle Beach, SC
Home Values in the Area
Average Home Value in this Area
Purchase History
| Date | Type | Sale Price | Title Company |
|---|---|---|---|
| Warranty Deed | $217,500 | -- | |
| Warranty Deed | $140,000 | -- | |
| Warranty Deed | $90,550 | -- | |
| Deed | $86,900 | -- |
Mortgage History
| Date | Status | Loan Amount | Loan Type |
|---|---|---|---|
| Open | $156,750 | New Conventional | |
| Previous Owner | $67,900 | New Conventional | |
| Previous Owner | $50,000 | Fannie Mae Freddie Mac |
Property History
| Date | Event | Price | Change | Sq Ft Price |
|---|---|---|---|---|
| 06/24/2025 06/24/25 | Price Changed | $228,000 | -2.1% | $238 / Sq Ft |
| 06/03/2025 06/03/25 | For Sale | $233,000 | +7.1% | $243 / Sq Ft |
| 09/20/2023 09/20/23 | Sold | $217,500 | +1.2% | $227 / Sq Ft |
| 07/28/2023 07/28/23 | For Sale | $215,000 | +53.6% | $224 / Sq Ft |
| 07/14/2021 07/14/21 | Sold | $140,000 | +1.8% | $146 / Sq Ft |
| 06/02/2021 06/02/21 | For Sale | $137,500 | +51.8% | $143 / Sq Ft |
| 01/16/2019 01/16/19 | Sold | $90,550 | -4.6% | $101 / Sq Ft |
| 08/10/2018 08/10/18 | For Sale | $94,900 | -- | $105 / Sq Ft |
Tax History Compared to Growth
Tax History
| Year | Tax Paid | Tax Assessment Tax Assessment Total Assessment is a certain percentage of the fair market value that is determined by local assessors to be the total taxable value of land and additions on the property. | Land | Improvement |
|---|---|---|---|---|
| 2024 | $2,335 | $9,030 | $0 | $9,030 |
| 2023 | $2,335 | $9,030 | $0 | $9,030 |
| 2021 | $1,901 | $9,030 | $0 | $9,030 |
| 2020 | $364 | $9,030 | $0 | $9,030 |
| 2019 | $239 | $9,030 | $0 | $9,030 |
| 2018 | $0 | $5,565 | $0 | $5,565 |
| 2017 | -- | $3,180 | $0 | $3,180 |
| 2016 | -- | $3,180 | $0 | $3,180 |
| 2015 | $715 | $5,565 | $0 | $5,565 |
| 2014 | $692 | $3,180 | $0 | $3,180 |
Agents Affiliated with this Home
-
Matt Harris

Seller's Agent in 2025
Matt Harris
Real Broker, LLC (Greenville)
(843) 267-6096
2 in this area
47 Total Sales
-
Eleanor Becker

Seller's Agent in 2023
Eleanor Becker
Keller Williams Oak and Ocean
(909) 553-2974
6 in this area
97 Total Sales
-
Amanda Himmelsbach

Seller's Agent in 2021
Amanda Himmelsbach
CENTURY 21 Boling & Associates
(843) 455-1205
1 in this area
65 Total Sales
-
Tiffany Widener

Buyer's Agent in 2021
Tiffany Widener
Volunteer Marketing & Rea
(843) 698-9042
4 in this area
17 Total Sales
-
Mark Palmer

Seller's Agent in 2019
Mark Palmer
CB Sea Coast Advantage CF
(508) 962-9168
1 in this area
40 Total Sales
-
B
Buyer's Agent in 2019
Bonnie MacQueen
Kimberly Gaffney & Assoc, LLC
About Golf Glenn Villas
Map
Source: Coastal Carolinas Association of REALTORS®
MLS Number: 2315001
APN: 35706040244
- 1101 Possum Trot Rd Unit 301
- 1101 Possum Trot Rd Unit A202
- 1101 Possum Trot Rd Unit B101
- 1101 Possum Trot Rd Unit A103
- 1101 Possum Trot Rd Unit B302
- 1101 Possum Trot Rd Unit C-205
- 1201 Possum Trot Rd Unit Cedar floor plan
- 1500 Cenith Dr Unit E302
- 1500 Cenith Dr Unit B-403
- 1500 Cenith Dr Unit D103
- 1500 Cenith Dr Unit F-103
- 1500 Cenith Dr Unit B-402
- 1500 Cenith Dr Unit 201 A
- 1500 Cenith Dr Unit C-103
- 1360 Littleleaf Loop
- 1012 Possum Trot Rd Unit 42
- 1012 Possum Trot Rd Unit C-21
- 1100 Possum Trot Rd Unit F-224
- 1100 Possum Trot Rd Unit E238
- 1100 Possum Trot Rd Unit G117
