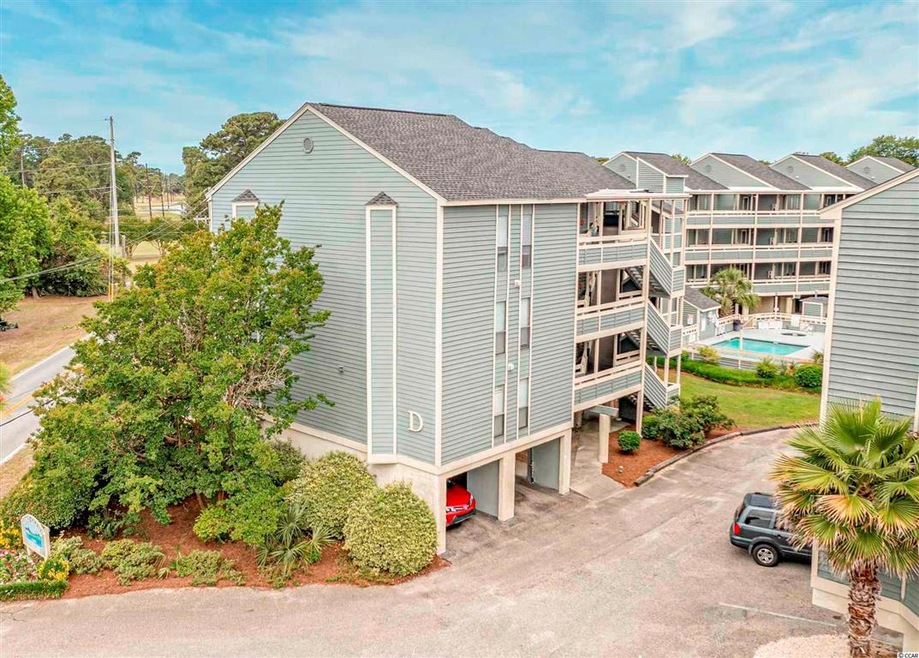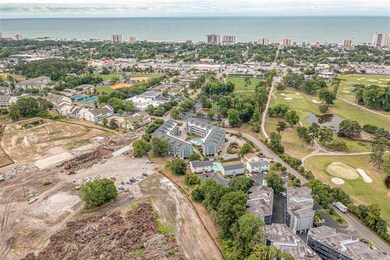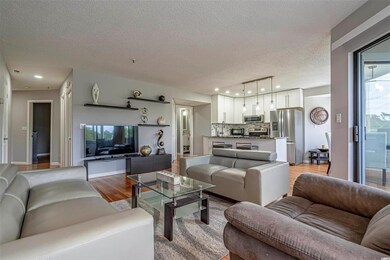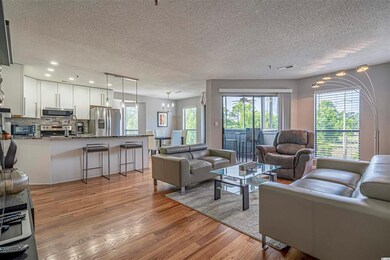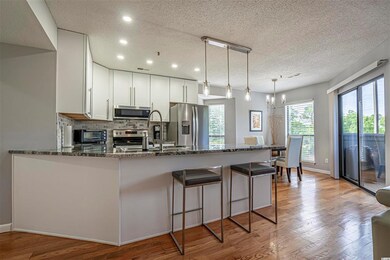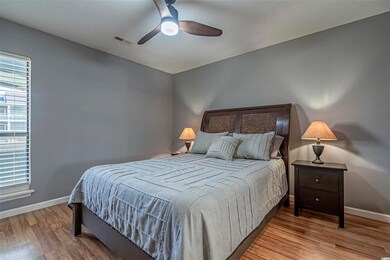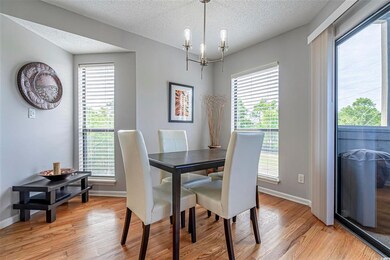
Golf Glenn Villas 1101 Possum Trot Rd Unit D201 North Myrtle Beach, SC 29582
Crescent Beach NeighborhoodHighlights
- Private Pool
- Golf Course View
- Screened Porch
- Ocean Drive Elementary School Rated A
- Solid Surface Countertops
- Elevator
About This Home
As of September 2023Welcome to this beautiful renovated 2 bedroom and 1 and half bath condo located at Golf Glenn Villas within the Possum Trot Community. The condo was completely renovated in 2019 and the interior was painted in 2021. This turn key condo features custom bathrooms with new vanities and a walk-in shower. The kitchen has granite countertops, all new stainless steel appliances, 42" kitchen cabinets, a pot filler, tile backsplash and a custom walk-in pantry. All new light fixtures, real hardwood floors and laminate floors throughout the condo. The screened-in back porch overlooks Beachwood Golf Club and is perfect for your morning coffee. Walkable distance are the Michael Nash Fields, a playground, the J. Bryan Community Center and of course the beach! The sellers are providing the new owners with a home warranty. Schedule your showing today!
Last Agent to Sell the Property
CENTURY 21 Boling & Associates License #72740 Listed on: 06/02/2021

Property Details
Home Type
- Condominium
Est. Annual Taxes
- $2,335
Year Built
- Built in 1990
HOA Fees
- $361 Monthly HOA Fees
Parking
- 1 to 5 Parking Spaces
Home Design
- Wood Frame Construction
Interior Spaces
- 960 Sq Ft Home
- Ceiling Fan
- Window Treatments
- Combination Kitchen and Dining Room
- Screened Porch
- Laminate Flooring
- Washer and Dryer
Kitchen
- Oven
- Range
- Microwave
- Dishwasher
- Stainless Steel Appliances
- Kitchen Island
- Solid Surface Countertops
- Disposal
Bedrooms and Bathrooms
- 2 Bedrooms
Home Security
Utilities
- Central Heating and Cooling System
- Water Heater
- Phone Available
- Cable TV Available
Additional Features
- No Carpet
- Private Pool
Listing and Financial Details
- Home warranty included in the sale of the property
Community Details
Overview
- Association fees include electric common, water and sewer, trash pickup, elevator service, pool service, landscape/lawn, insurance, manager, master antenna/cable TV, common maint/repair, internet access, pest control
Amenities
- Elevator
Recreation
Pet Policy
- Only Owners Allowed Pets
Security
- Fire and Smoke Detector
- Fire Sprinkler System
Ownership History
Purchase Details
Home Financials for this Owner
Home Financials are based on the most recent Mortgage that was taken out on this home.Purchase Details
Home Financials for this Owner
Home Financials are based on the most recent Mortgage that was taken out on this home.Purchase Details
Home Financials for this Owner
Home Financials are based on the most recent Mortgage that was taken out on this home.Purchase Details
Home Financials for this Owner
Home Financials are based on the most recent Mortgage that was taken out on this home.Similar Homes in the area
Home Values in the Area
Average Home Value in this Area
Purchase History
| Date | Type | Sale Price | Title Company |
|---|---|---|---|
| Warranty Deed | $217,500 | -- | |
| Warranty Deed | $140,000 | -- | |
| Warranty Deed | $90,550 | -- | |
| Deed | $86,900 | -- |
Mortgage History
| Date | Status | Loan Amount | Loan Type |
|---|---|---|---|
| Open | $156,750 | New Conventional | |
| Previous Owner | $67,900 | New Conventional | |
| Previous Owner | $50,000 | Fannie Mae Freddie Mac |
Property History
| Date | Event | Price | Change | Sq Ft Price |
|---|---|---|---|---|
| 06/24/2025 06/24/25 | Price Changed | $228,000 | -2.1% | $238 / Sq Ft |
| 06/03/2025 06/03/25 | For Sale | $233,000 | +7.1% | $243 / Sq Ft |
| 09/20/2023 09/20/23 | Sold | $217,500 | +1.2% | $227 / Sq Ft |
| 07/28/2023 07/28/23 | For Sale | $215,000 | +53.6% | $224 / Sq Ft |
| 07/14/2021 07/14/21 | Sold | $140,000 | +1.8% | $146 / Sq Ft |
| 06/02/2021 06/02/21 | For Sale | $137,500 | +51.8% | $143 / Sq Ft |
| 01/16/2019 01/16/19 | Sold | $90,550 | -4.6% | $101 / Sq Ft |
| 08/10/2018 08/10/18 | For Sale | $94,900 | -- | $105 / Sq Ft |
Tax History Compared to Growth
Tax History
| Year | Tax Paid | Tax Assessment Tax Assessment Total Assessment is a certain percentage of the fair market value that is determined by local assessors to be the total taxable value of land and additions on the property. | Land | Improvement |
|---|---|---|---|---|
| 2024 | $2,335 | $9,030 | $0 | $9,030 |
| 2023 | $2,335 | $9,030 | $0 | $9,030 |
| 2021 | $1,901 | $9,030 | $0 | $9,030 |
| 2020 | $364 | $9,030 | $0 | $9,030 |
| 2019 | $239 | $9,030 | $0 | $9,030 |
| 2018 | $0 | $5,565 | $0 | $5,565 |
| 2017 | -- | $3,180 | $0 | $3,180 |
| 2016 | -- | $3,180 | $0 | $3,180 |
| 2015 | $715 | $5,565 | $0 | $5,565 |
| 2014 | $692 | $3,180 | $0 | $3,180 |
Agents Affiliated with this Home
-
Matt Harris

Seller's Agent in 2025
Matt Harris
Real Broker, LLC (Greenville)
(843) 267-6096
2 in this area
47 Total Sales
-
Eleanor Becker

Seller's Agent in 2023
Eleanor Becker
Keller Williams Oak and Ocean
(909) 553-2974
6 in this area
97 Total Sales
-
Amanda Himmelsbach

Seller's Agent in 2021
Amanda Himmelsbach
CENTURY 21 Boling & Associates
(843) 455-1205
1 in this area
65 Total Sales
-
Tiffany Widener

Buyer's Agent in 2021
Tiffany Widener
Volunteer Marketing & Rea
(843) 698-9042
4 in this area
17 Total Sales
-
Mark Palmer

Seller's Agent in 2019
Mark Palmer
CB Sea Coast Advantage CF
(508) 962-9168
1 in this area
40 Total Sales
-
B
Buyer's Agent in 2019
Bonnie MacQueen
Kimberly Gaffney & Assoc, LLC
About Golf Glenn Villas
Map
Source: Coastal Carolinas Association of REALTORS®
MLS Number: 2111999
APN: 35706040244
- 1101 Possum Trot Rd Unit 301
- 1101 Possum Trot Rd Unit A202
- 1101 Possum Trot Rd Unit B101
- 1101 Possum Trot Rd Unit A103
- 1101 Possum Trot Rd Unit B302
- 1101 Possum Trot Rd Unit C-205
- 1201 Possum Trot Rd Unit Cedar floor plan
- 1500 Cenith Dr Unit E302
- 1500 Cenith Dr Unit B-403
- 1500 Cenith Dr Unit D103
- 1500 Cenith Dr Unit F-103
- 1500 Cenith Dr Unit B-402
- 1500 Cenith Dr Unit 201 A
- 1500 Cenith Dr Unit C-103
- 1360 Littleleaf Loop
- 1012 Possum Trot Rd Unit 42
- 1012 Possum Trot Rd Unit C-21
- 1100 Possum Trot Rd Unit F-224
- 1100 Possum Trot Rd Unit E238
- 1100 Possum Trot Rd Unit G117
