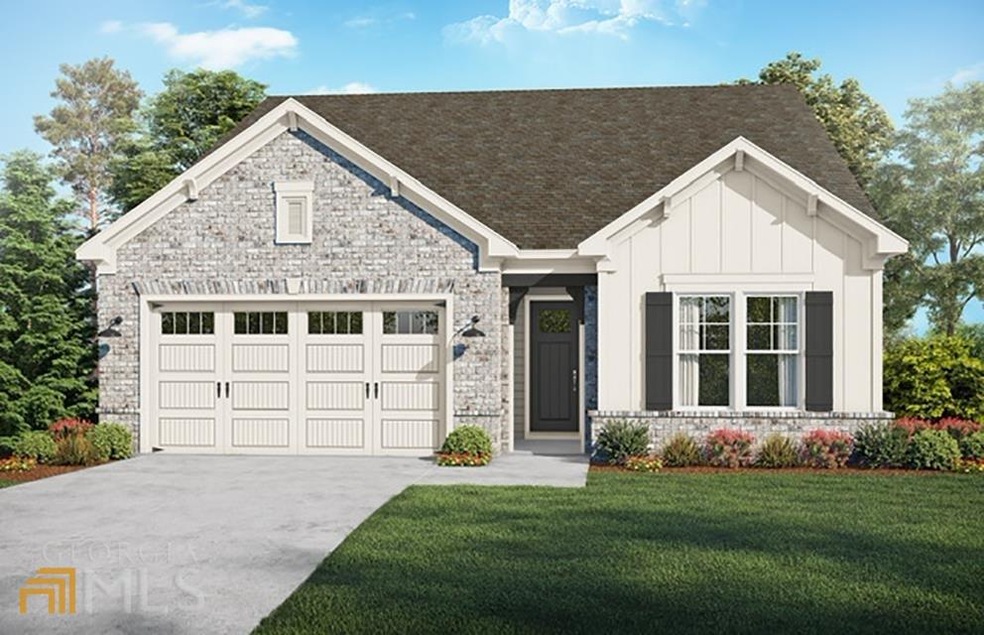
1101 Providence Loop Greensboro, GA 30642
Highlights
- Marina
- RV or Boat Storage in Community
- Community Lake
- Golf Course Community
- Gated Community
- Clubhouse
About This Home
As of November 2022Harbor Club's latest new neighborhood. This is the Enclave's largest floorplan with master on main as well as two secondary bedrooms on main plus a bedroom/bath upstairs. This home has plenty of living space. The great room/kitchen and dining room are centrally located. The kitchen features a large island, plenty of cabinetry, gas cooktop, wall oven/microwave. The fireplace features gas logs and is adjacent to the opening for a side covered porch. Located in the popular Harbor Club lake and golf community, it has neighborhood access to the lake through the Boathouse marina. Just minutes away by golf cart or car the clubhouse. Harbor Club's Morrish-Weiskopf designed course is rated in the top four courses you can play in the state of Georgia by Golf Week. With additional amenities ranging from tennis and pickle ball courts to a junior Olympic sized pool to dog parks, fitness center and walking trails, this home is the perfect place to enjoy the Lake Oconee lifestyle!
Home Details
Home Type
- Single Family
Est. Annual Taxes
- $3,750
Year Built
- Built in 2022 | Under Construction
Lot Details
- 7,841 Sq Ft Lot
- Level Lot
HOA Fees
- $208 Monthly HOA Fees
Parking
- 2 Car Garage
Home Design
- Slab Foundation
- Composition Roof
- Concrete Siding
Interior Spaces
- 2,733 Sq Ft Home
- 1.5-Story Property
- High Ceiling
- Factory Built Fireplace
- Gas Log Fireplace
- Entrance Foyer
- Family Room with Fireplace
- Great Room
- Formal Dining Room
Kitchen
- Breakfast Bar
- Walk-In Pantry
- Convection Oven
- Dishwasher
- Stainless Steel Appliances
- Kitchen Island
- Solid Surface Countertops
- Disposal
Flooring
- Wood
- Carpet
- Laminate
- Tile
Bedrooms and Bathrooms
- 4 Bedrooms | 3 Main Level Bedrooms
- Primary Bedroom on Main
- Split Bedroom Floorplan
- Walk-In Closet
- Double Vanity
- Bathtub Includes Tile Surround
- Separate Shower
Laundry
- Laundry in Mud Room
- Laundry Room
Home Security
- Carbon Monoxide Detectors
- Fire and Smoke Detector
Accessible Home Design
- Roll-in Shower
- Accessible Hallway
- Accessible Doors
- Accessible Entrance
Outdoor Features
- Deck
- Patio
- Porch
Schools
- Greene County Primary Elementary School
- Anita White Carson Middle School
- Greene County High School
Utilities
- Central Air
- Heat Pump System
- Underground Utilities
- Private Water Source
- Electric Water Heater
- Private Sewer
- Cable TV Available
Listing and Financial Details
- Tax Lot 11
Community Details
Overview
- $1,000 Initiation Fee
- Association fees include ground maintenance, management fee, private roads, reserve fund, security
- Harbor Club Subdivision
- Community Lake
Recreation
- RV or Boat Storage in Community
- Marina
- Golf Course Community
- Tennis Courts
- Community Playground
- Community Pool
- Park
Additional Features
- Clubhouse
- Gated Community
Map
Home Values in the Area
Average Home Value in this Area
Property History
| Date | Event | Price | Change | Sq Ft Price |
|---|---|---|---|---|
| 04/18/2025 04/18/25 | For Sale | $589,000 | +7.8% | $216 / Sq Ft |
| 11/18/2022 11/18/22 | Sold | $546,400 | 0.0% | $200 / Sq Ft |
| 03/06/2022 03/06/22 | Pending | -- | -- | -- |
| 03/06/2022 03/06/22 | For Sale | $546,480 | -- | $200 / Sq Ft |
Tax History
| Year | Tax Paid | Tax Assessment Tax Assessment Total Assessment is a certain percentage of the fair market value that is determined by local assessors to be the total taxable value of land and additions on the property. | Land | Improvement |
|---|---|---|---|---|
| 2023 | $3,615 | $206,880 | $24,000 | $182,880 |
Similar Homes in Greensboro, GA
Source: Georgia MLS
MLS Number: 20023885
APN: 007-5-GA-001-1
- 4420 Veazey Rd
- 1111 Veazey Connector
- 1110 Talon Dr
- 1661 Walker Church Rd
- UNIT P71 Aster Skyview
- UNIT P70 Aster Skyview
- UNIT P69 Aster Skyview
- UNIT P72 Aster Skyview
- Tract 2 Grey Land Rd
- Tract 1 Grey Land Rd
- 1031 Shadow Creek Way
- 1041 Shadow Creek Way
- 1010 Forrest Highlands
- 2300 Club Dr
- 0 Bayside Dr Unit 10455696
- 1020 Peachtree Ct
- 1011 Peachtree Ct
- 1010 Plum Orchard Rd
