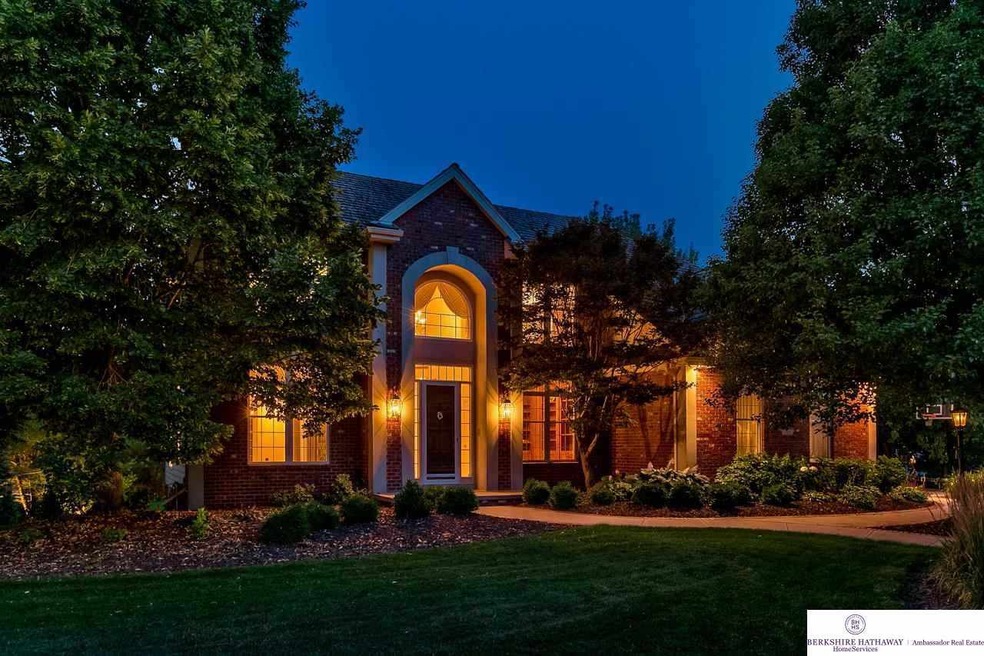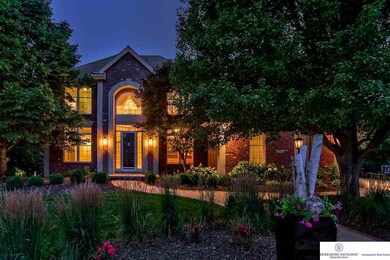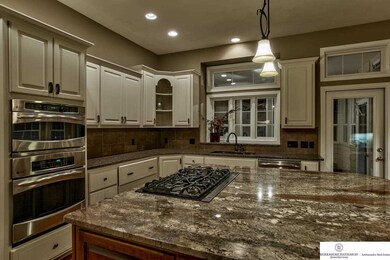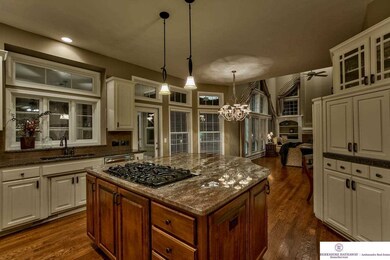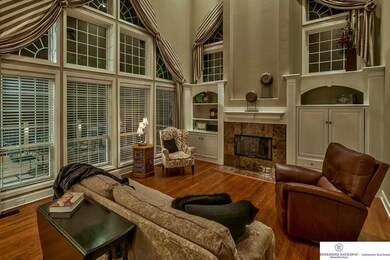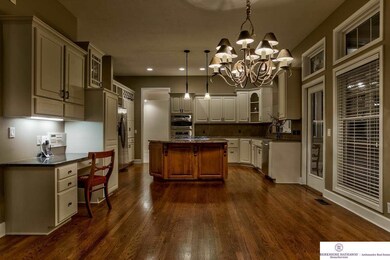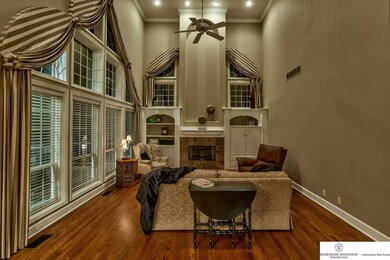
1101 S 185th Cir Omaha, NE 68130
The Ridges NeighborhoodHighlights
- Spa
- Covered Deck
- Wood Flooring
- Spring Ridge Elementary School Rated A
- Cathedral Ceiling
- Whirlpool Bathtub
About This Home
As of December 2021Breathtaking home located in the heart of The Ridges: mature landscaping, backing to common area with a park like setting, just 25 yards from 1 of 2 exclusive POOL areas for the Cherry Ridge neighborhood within The Ridges. A past custom STREET OF DREAMS home, with soaring ceilings and a grand room off the kitchen. This property screams luxury and style with a completely upgraded kitchen in 2010 and upper level topped off with an oversize master suite.
Last Agent to Sell the Property
Better Homes and Gardens R.E. License #20030066 Listed on: 03/04/2015

Home Details
Home Type
- Single Family
Est. Annual Taxes
- $9,951
Year Built
- Built in 1998
Lot Details
- Lot Dimensions are 20.11 x 142.75 x 143.96 x 90.43 x 150
- Sloped Lot
- Sprinkler System
HOA Fees
- $79 Monthly HOA Fees
Parking
- 3 Car Attached Garage
- Off-Street Parking
Home Design
- Brick Exterior Construction
- Wood Shingle Roof
Interior Spaces
- 2-Story Property
- Wet Bar
- Central Vacuum
- Cathedral Ceiling
- Ceiling Fan
- 1 Fireplace
- Window Treatments
- Two Story Entrance Foyer
- Dining Area
- Home Gym
Kitchen
- Oven
- Microwave
- Dishwasher
- Disposal
Flooring
- Wood
- Wall to Wall Carpet
- Ceramic Tile
Bedrooms and Bathrooms
- 5 Bedrooms
- Walk-In Closet
- Dual Sinks
- Whirlpool Bathtub
- Shower Only
- Spa Bath
Laundry
- Dryer
- Washer
Basement
- Walk-Out Basement
- Basement Windows
Home Security
- Home Security System
- Intercom
Outdoor Features
- Spa
- Balcony
- Covered Deck
- Enclosed patio or porch
- Exterior Lighting
Schools
- Spring Ridge Elementary School
- Elkhorn Ridge Middle School
- Elkhorn South High School
Utilities
- Humidifier
- Forced Air Heating and Cooling System
- Heating System Uses Gas
- Cable TV Available
Community Details
- Association fees include pool access, common area maintenance
- The Ridges Subdivision
Listing and Financial Details
- Assessor Parcel Number 1743311521
- Tax Block 11
Ownership History
Purchase Details
Home Financials for this Owner
Home Financials are based on the most recent Mortgage that was taken out on this home.Purchase Details
Purchase Details
Home Financials for this Owner
Home Financials are based on the most recent Mortgage that was taken out on this home.Purchase Details
Similar Homes in the area
Home Values in the Area
Average Home Value in this Area
Purchase History
| Date | Type | Sale Price | Title Company |
|---|---|---|---|
| Warranty Deed | $4,444 | Ambassador Title | |
| Warranty Deed | $508,000 | None Available | |
| Deed | $518,000 | None Available | |
| Interfamily Deed Transfer | -- | None Available |
Mortgage History
| Date | Status | Loan Amount | Loan Type |
|---|---|---|---|
| Previous Owner | $414,400 | New Conventional | |
| Previous Owner | $146,000 | New Conventional | |
| Previous Owner | $299,049 | Unknown | |
| Previous Owner | $274,500 | Unknown | |
| Previous Owner | $100,000 | Credit Line Revolving | |
| Previous Owner | $275,000 | Unknown |
Property History
| Date | Event | Price | Change | Sq Ft Price |
|---|---|---|---|---|
| 12/10/2021 12/10/21 | Sold | $620,000 | -4.6% | $134 / Sq Ft |
| 11/02/2021 11/02/21 | Pending | -- | -- | -- |
| 09/17/2021 09/17/21 | For Sale | $650,000 | +28.0% | $141 / Sq Ft |
| 02/18/2020 02/18/20 | Sold | $508,000 | -5.0% | $117 / Sq Ft |
| 02/05/2020 02/05/20 | Pending | -- | -- | -- |
| 01/14/2020 01/14/20 | For Sale | $535,000 | +3.3% | $123 / Sq Ft |
| 04/10/2015 04/10/15 | Sold | $518,000 | -2.1% | $112 / Sq Ft |
| 03/05/2015 03/05/15 | Pending | -- | -- | -- |
| 03/04/2015 03/04/15 | For Sale | $529,000 | -- | $114 / Sq Ft |
Tax History Compared to Growth
Tax History
| Year | Tax Paid | Tax Assessment Tax Assessment Total Assessment is a certain percentage of the fair market value that is determined by local assessors to be the total taxable value of land and additions on the property. | Land | Improvement |
|---|---|---|---|---|
| 2023 | $12,699 | $604,000 | $107,000 | $497,000 |
| 2022 | $12,874 | $563,000 | $107,000 | $456,000 |
| 2021 | $12,957 | $563,000 | $107,000 | $456,000 |
| 2020 | $13,079 | $563,000 | $107,000 | $456,000 |
| 2019 | $13,037 | $563,000 | $107,000 | $456,000 |
| 2018 | $12,245 | $533,500 | $107,000 | $426,500 |
| 2017 | $10,729 | $533,500 | $107,000 | $426,500 |
| 2016 | $10,729 | $476,700 | $107,000 | $369,700 |
| 2015 | $9,951 | $445,500 | $100,000 | $345,500 |
| 2014 | $9,951 | $445,500 | $100,000 | $345,500 |
Agents Affiliated with this Home
-
Johnathan O'Gorman

Seller's Agent in 2021
Johnathan O'Gorman
Better Homes and Gardens R.E.
(402) 595-8857
1 in this area
254 Total Sales
-
A
Buyer's Agent in 2021
Ashley Knight
BHHS Ambassador Real Estate
-
Jay Leisey

Seller's Agent in 2020
Jay Leisey
BHHS Ambassador Real Estate
(402) 214-6474
78 Total Sales
-
Kathy Elliot

Seller's Agent in 2015
Kathy Elliot
Better Homes and Gardens R.E.
(402) 714-4111
46 Total Sales
-
Marty Cohen

Buyer's Agent in 2015
Marty Cohen
BHHS Ambassador Real Estate
(402) 690-1591
1 in this area
144 Total Sales
Map
Source: Great Plains Regional MLS
MLS Number: 21503452
APN: 1743-3115-21
- 18419 Poppleton Cir
- 18612 Mason St
- 926 S 185th St
- 18421 Mason St
- 18702 Mason St
- 18603 Mayberry St
- 18305 Mason St
- 18855 Mason Plaza
- 948 S 183rd St
- 1316 S 181st Plaza
- 1322 S 180th Plaza
- 1414 S 189th Ct
- 18926 Pierce Plaza
- 18024 Poppleton Plaza
- 802 S 182nd St
- 2025 S 189th Cir
- 1320 S 190th Plaza
- 18205 Cedar Cir
- 18057 Mayberry St
- 586 S 183rd Ave
