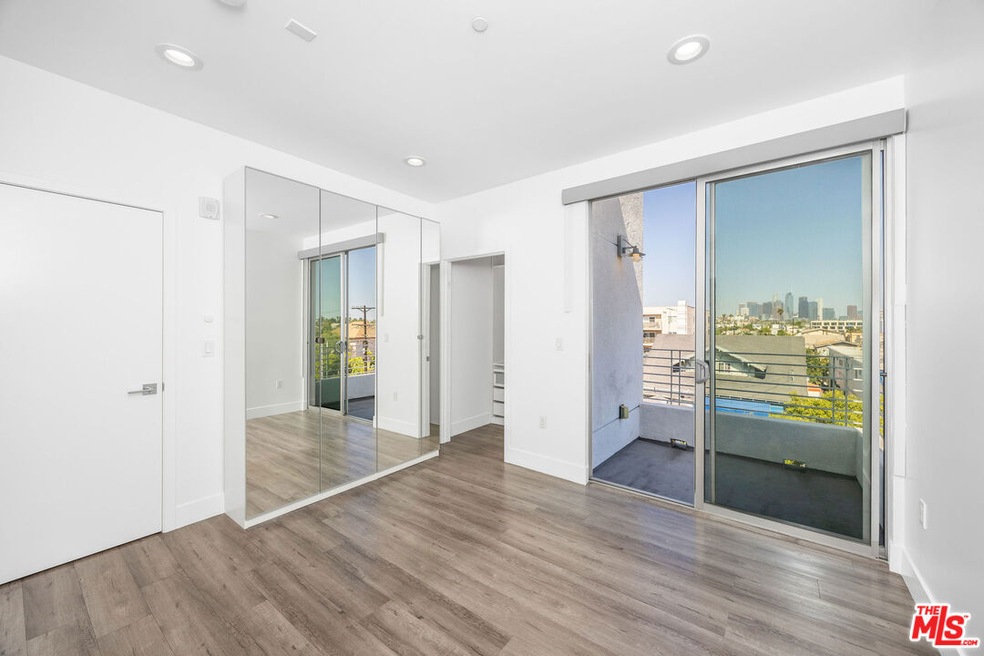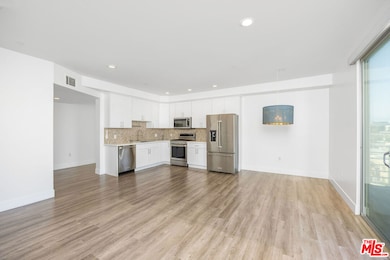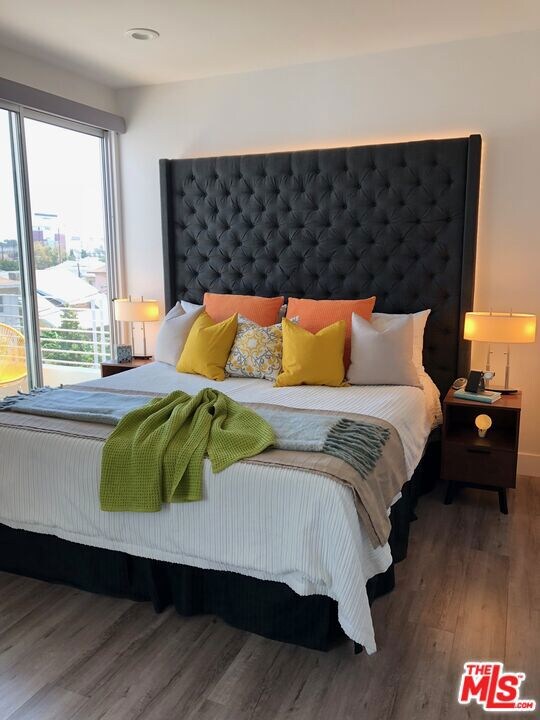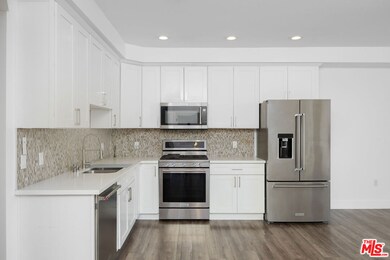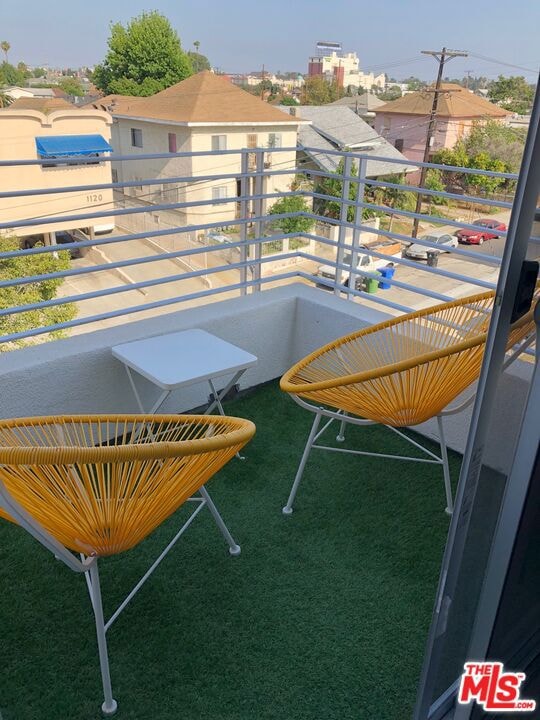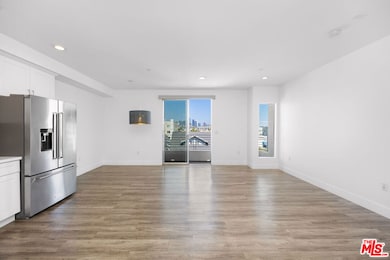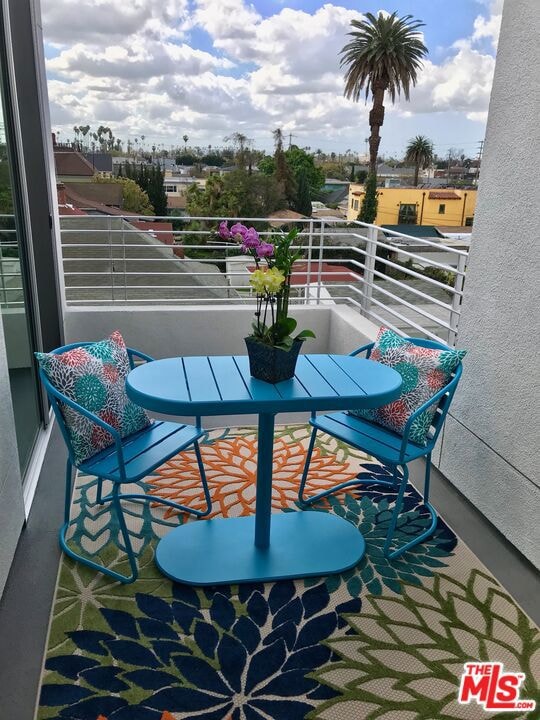1101 S Harvard Blvd Unit 505 Los Angeles, CA 90006
Harvard Heights NeighborhoodHighlights
- Fitness Center
- City View
- Contemporary Architecture
- Gated Parking
- 0.53 Acre Lot
- Wood Flooring
About This Home
Here's your opportunity for Elevated Urban Living at Harvard Regency Condominiums. Built in 2017, this modern 3-bedroom, 2-bathroom condominium in the heart of Koreatown, offers a sophisticated open-concept floor plan. Enjoy breathtaking day and night City views from not one, but three private balconies. Unleash your inner chef in a sleek modern kitchen with quartz countertops and stainless steel appliances that seamlessly blends into the dining and living areas. Convenience is priceless with an in-unit washer and dryer and state-of-the-art remote controlled shades throughout. The master suite features a large walk-in closet and spacious master bath with double sinks. Each bedroom offers 5th floor privacy, views and access to balconies. Building amenities include a gym, game room, fire pit lounge, secure bicycle storage and on-site security. Parking spaces include EV charging (ask for details). Centrally located and with an exceptionally high Walk Score of 93, you are moments from the best markets, dining, and shopping, with easy access to Downtown and Hollywood.
Condo Details
Home Type
- Condominium
Est. Annual Taxes
- $10,183
Year Built
- Built in 2016
Home Design
- Contemporary Architecture
- Entry on the 5th floor
Interior Spaces
- 1,390 Sq Ft Home
- Wood Flooring
- City Views
Kitchen
- Oven or Range
- Microwave
- Dishwasher
Bedrooms and Bathrooms
- 3 Bedrooms
- Walk-In Closet
- 2 Full Bathrooms
Laundry
- Laundry in unit
- Dryer
- Washer
Parking
- 2 Car Garage
- Tandem Parking
- Gated Parking
- Assigned Parking
Utilities
- Central Heating and Cooling System
Listing and Financial Details
- Security Deposit $9,500
- Tenant pays for water, gas, electricity
- 12 Month Lease Term
- Assessor Parcel Number 5080-021-065
Community Details
Overview
- Maintained Community
- 6-Story Property
Amenities
- Elevator
Recreation
- Fitness Center
Pet Policy
- Pet Size Limit
- Call for details about the types of pets allowed
Map
Source: The MLS
MLS Number: 25550253
APN: 5080-021-065
- 1101 S Harvard Blvd Unit 303
- 1101 S Harvard Blvd Unit 306
- 3013 W 11th St
- 1120 S Harvard Blvd
- 1057 S Hobart Blvd
- 1103 S Hobart Blvd
- 1113 S Hobart Blvd
- 1139 S Kingsley Dr
- 1056 S Serrano Ave
- 1145 S Kingsley Dr
- 1036 S Serrano Ave Unit 205
- 1028 S Serrano Ave
- 1153 S Kingsley Dr
- 1144 S Kingsley Dr
- 1207 S Harvard Blvd
- 2989 W 12th St
- 1128 S Ardmore Ave
- 1026 S Oxford Ave Unit 305
- 1132 S Oxford Ave
- 1140 1/2 S Oxford Ave
- 1101 S Harvard Blvd Unit 303
- 3050 11th Ave
- 1103 S Hobart Blvd Unit 2
- 1017 S Kingsley Dr Unit 206
- 1017 S Kingsley Dr Unit 108
- 3170 W Olympic Blvd
- 3060 W Olympic Blvd
- 3124 W 11th St
- 1011 S Serrano Ave Unit FL2-ID1418
- 1011 S Serrano Ave
- 1128 S Ardmore Ave
- 1111 Ave Unit 303
- 975 S Kingsley Dr Unit 6
- 1207 S Serrano Ave
- 1215 S Ardmore Ave
- 11225 1122 5 Irolo St
- 1122 Irolo St Unit 1122.5
- 979 S Serrano Ave
- 1128 Irolo St
- 950 S Harvard Blvd
