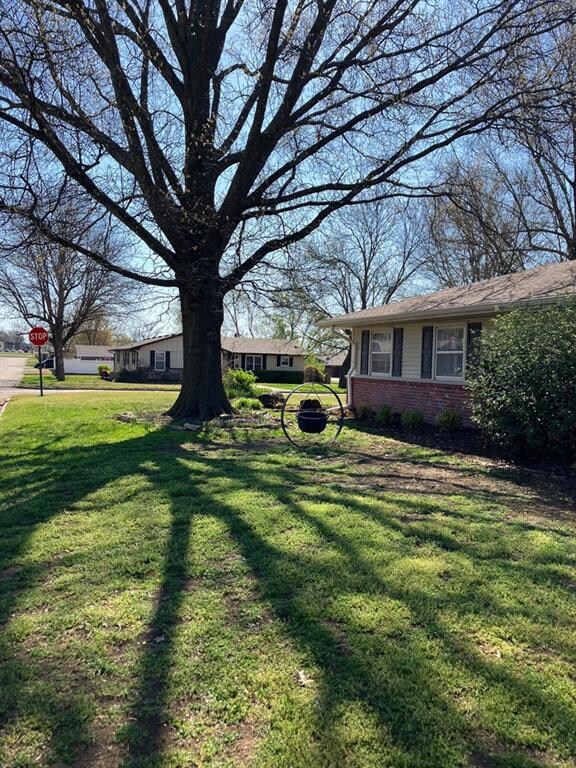
1101 S Larson Ave Chanute, KS 66720
Estimated Value: $224,217 - $262,000
Highlights
- Ranch Style House
- No HOA
- Privacy Fence
- 1 Fireplace
- Attached Garage
- Paved or Partially Paved Lot
About This Home
As of July 2023Large sprawling ranch in great neighborhood. This beautifully maintained home sits on a corner lot near junior college, hospital, and community hike-bike trail. 4 bedrooms and 3 baths includes two master suites each with their own bathroom and walk-in closet. Open floor plan includes kitchen, huge dining room and two separate living areas. Hearth room has wood-burning fireplace and adjoins to large sunroom perfect for overflow entertainment or relaxation. Laundry room, utility entry, and attached 2-car garage. Ample storage throughout this home. Back yard is completely fenced for privacy. Mature trees and lots of potential for landscaping.
Home Details
Home Type
- Single Family
Est. Annual Taxes
- $4,857
Year Built
- Built in 1965
Lot Details
- 0.28 Acre Lot
- Lot Dimensions are 100x120
- Privacy Fence
- Paved or Partially Paved Lot
Parking
- Attached Garage
Home Design
- Ranch Style House
- Brick Exterior Construction
- Slab Foundation
- Composition Roof
- Vinyl Siding
Interior Spaces
- 2,867 Sq Ft Home
- 1 Fireplace
- Basement
Kitchen
- Dishwasher
- Disposal
Bedrooms and Bathrooms
- 4 Bedrooms
Utilities
- No Cooling
- Heating System Uses Natural Gas
Community Details
- No Home Owners Association
Listing and Financial Details
- Assessor Parcel Number 0670492902019001000
Ownership History
Purchase Details
Similar Homes in Chanute, KS
Home Values in the Area
Average Home Value in this Area
Purchase History
| Date | Buyer | Sale Price | Title Company |
|---|---|---|---|
| Mih Alexander D Revocable Trust | $158,900 | -- |
Property History
| Date | Event | Price | Change | Sq Ft Price |
|---|---|---|---|---|
| 07/20/2023 07/20/23 | Sold | -- | -- | -- |
| 04/21/2023 04/21/23 | Pending | -- | -- | -- |
| 04/12/2023 04/12/23 | For Sale | $228,000 | 0.0% | $80 / Sq Ft |
| 05/31/2019 05/31/19 | Sold | -- | -- | -- |
| 05/22/2019 05/22/19 | Pending | -- | -- | -- |
| 01/08/2019 01/08/19 | For Sale | $228,000 | +20.3% | $80 / Sq Ft |
| 11/05/2012 11/05/12 | Sold | -- | -- | -- |
| 10/26/2012 10/26/12 | Pending | -- | -- | -- |
| 09/20/2012 09/20/12 | For Sale | $189,500 | -- | $66 / Sq Ft |
Tax History Compared to Growth
Tax History
| Year | Tax Paid | Tax Assessment Tax Assessment Total Assessment is a certain percentage of the fair market value that is determined by local assessors to be the total taxable value of land and additions on the property. | Land | Improvement |
|---|---|---|---|---|
| 2024 | $4,857 | $24,150 | $799 | $23,351 |
| 2023 | -- | $30,123 | $867 | $29,256 |
| 2022 | -- | $27,138 | $867 | $26,271 |
| 2021 | -- | $26,093 | $867 | $25,226 |
| 2020 | -- | -- | $867 | $25,226 |
| 2019 | -- | -- | $867 | $21,684 |
| 2018 | -- | -- | $867 | $21,480 |
| 2017 | -- | -- | $867 | $21,480 |
| 2016 | -- | -- | $867 | $21,480 |
| 2015 | -- | -- | $867 | $21,480 |
| 2014 | -- | -- | $867 | $21,480 |
Agents Affiliated with this Home
-
Non MLS
N
Seller's Agent in 2023
Non MLS
Non-MLS Office
7,639 Total Sales
-
K
Buyer's Agent in 2012
Kathy Batesel
Overtime Realty
(816) 200-4357
-

Buyer's Agent in 2012
Senitria Hampton Monk
Trophy Properties & Auction
(913) 481-6986
35 Total Sales
Map
Source: Heartland MLS
MLS Number: S46520
APN: 049-29-0-20-19-001.00-0
- 00 W 11th St
- 1201 S Allen Ave
- 1205 W 14th Street Ct
- 1202 W 9th St
- 1324 W 9th St
- 815 S Plummer Ave
- 921 S Denman Ave
- 1525 S Plummer Ave
- 416 S Rutter Ave
- 1201 W 4th St
- 915 W 4th St
- 220 S Larson Ave
- 515 S Lafayette Ave
- 327 W 6th St
- 323 W 6th St
- 301 S Lafayette Ave
- 125 S Western Ave
- 112 S Western Ave
- 1029 S Forest Ave
- 1123 W Main St
- 1101 S Larson Ave
- 1105 S Larson Ave
- 1102 S Tennessee Ave
- 1021 S Larson Ave
- 1106 S Tennessee Ave
- 1109 S Larson Ave
- 1102 S Larson Ave
- 1022 S Tennessee Ave
- 1110 S Tennessee Ave
- 1022 S Larson Ave
- 1019 S Larson Ave
- 1120 S Larson Ave
- 1111 S Larson Ave
- 1018 S Tennessee Ave
- 1114 S Tennessee Ave
- 1101 S Tennessee Ave
- 1020 S Larson Ave
- 1114 S Tennessee Ave S N A
- 1105 S Tennessee Ave
- 1013 S Larson Ave






