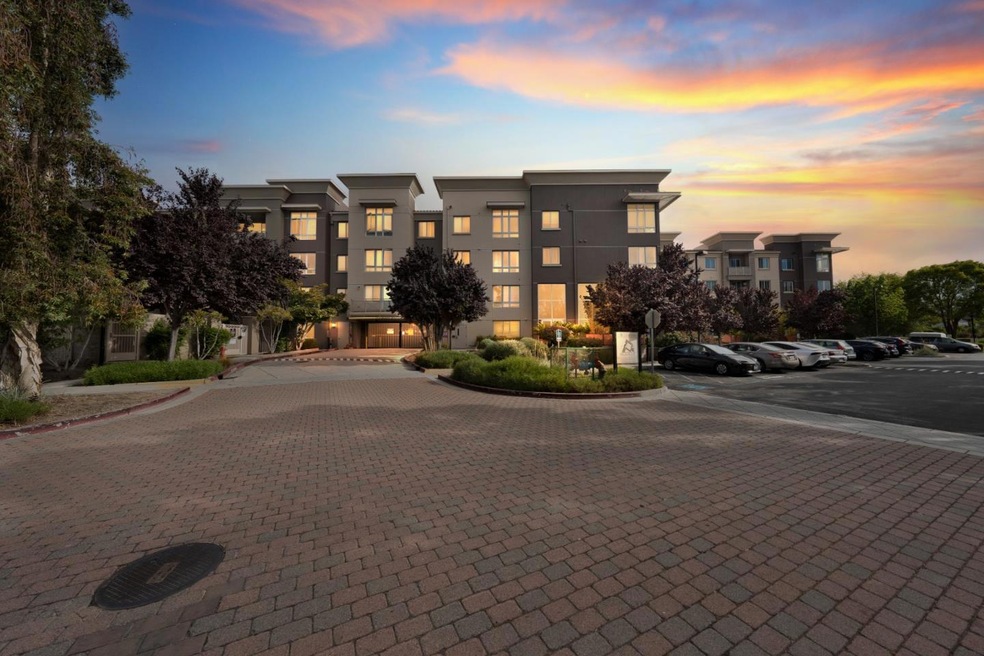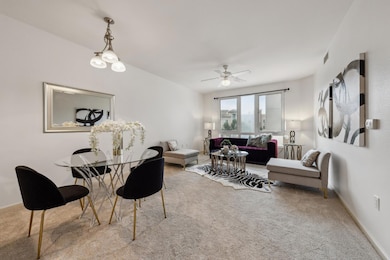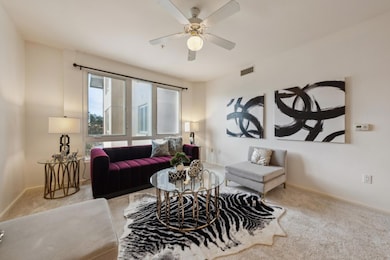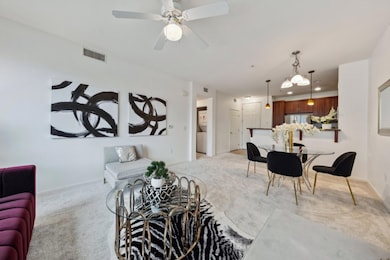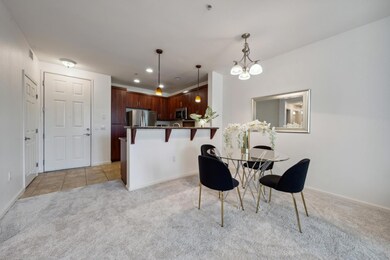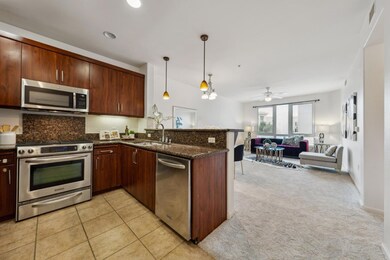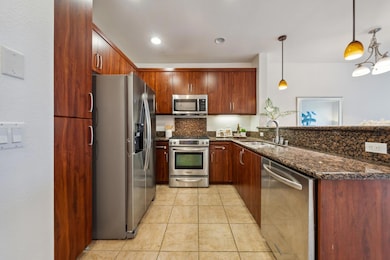
Centria 1101 S Main St Unit 303 Milpitas, CA 95035
Estimated Value: $710,000 - $845,000
Highlights
- In Ground Pool
- 1-minute walk to Great Mall/Main Station
- Open to Family Room
- Pearl Zanker Elementary School Rated A-
- Granite Countertops
- Walk-In Closet
About This Home
As of December 2023PRIME LOCATION! BART station nearby, Great Mall (5 minutes walking distance), entertainment/restaurants, Light Rail, freeway 880, 680 and 237. Resort style living with good natural light, 2 assigned garage parking spaces * Great Schools! * Beautiful Contemporary 2-bedroom condo nestled in tranquil Centria Community. * Stunning gourmet kitchen with beautiful cabinetry * Large Walk-in Pantry in Kitchen * Lots of Linen and Closet space * Stainless steel appliances * Granite countertop and tile floors * A breakfast bar for easy dining * NEW Washer and Dryer in unit * NEW Carpet * NEW Paint * Prewired for Comcast Cable, internet and phone. *Central A/C/heating * Gated grand entry with key card security * Securely gate with remote operated garage * Master suite features 2 walk-in closets with built in shelves/organizer * Second Spacious bedroom with mirrored closet slider. * Gated community with fitness center, sparkling pool & Jacuzzi, BBQ area and club house.
Property Details
Home Type
- Condominium
Est. Annual Taxes
- $9,282
Year Built
- Built in 2007
Lot Details
- 436
HOA Fees
- $629 Monthly HOA Fees
Parking
- 2 Car Garage
- Secured Garage or Parking
- On-Street Parking
- Assigned Parking
Home Design
- Tile Roof
- Concrete Perimeter Foundation
Interior Spaces
- 1,146 Sq Ft Home
- 1-Story Property
- Ceiling Fan
- Combination Dining and Living Room
- Security Gate
- Washer and Dryer
Kitchen
- Open to Family Room
- Eat-In Kitchen
- Gas Oven
- Gas Cooktop
- Microwave
- Freezer
- Dishwasher
- Granite Countertops
- Disposal
Flooring
- Carpet
- Tile
Bedrooms and Bathrooms
- 2 Bedrooms
- Walk-In Closet
- 2 Full Bathrooms
Pool
- In Ground Pool
- Fence Around Pool
Utilities
- Forced Air Heating and Cooling System
Listing and Financial Details
- Assessor Parcel Number 083-35-068
Community Details
Overview
- Association fees include common area electricity, common area gas, exterior painting, garbage, insurance - common area, landscaping / gardening, management fee, pool spa or tennis, reserves, roof, sewer, water
- Centria Association
Recreation
Ownership History
Purchase Details
Home Financials for this Owner
Home Financials are based on the most recent Mortgage that was taken out on this home.Purchase Details
Purchase Details
Home Financials for this Owner
Home Financials are based on the most recent Mortgage that was taken out on this home.Purchase Details
Home Financials for this Owner
Home Financials are based on the most recent Mortgage that was taken out on this home.Purchase Details
Purchase Details
Home Financials for this Owner
Home Financials are based on the most recent Mortgage that was taken out on this home.Similar Homes in Milpitas, CA
Home Values in the Area
Average Home Value in this Area
Purchase History
| Date | Buyer | Sale Price | Title Company |
|---|---|---|---|
| Wu Yi-Po | $745,000 | Fidelity National Title Compan | |
| Chirreddy Venkataprasad | -- | Fidelity National Title Compan | |
| Lee Jeffrey | -- | Old Republic Title Company | |
| Chirreddy Venkataprasad | $345,000 | Old Republic Title Company | |
| Lee Jeffrey | $464,545 | None Available | |
| Lee Jeffrey | $391,000 | First American Title Co |
Mortgage History
| Date | Status | Borrower | Loan Amount |
|---|---|---|---|
| Previous Owner | Chirreddy Venkataprasad | $258,750 | |
| Previous Owner | Lee Jeffrey | $368,231 |
Property History
| Date | Event | Price | Change | Sq Ft Price |
|---|---|---|---|---|
| 12/13/2023 12/13/23 | Sold | $745,000 | -3.9% | $650 / Sq Ft |
| 12/05/2023 12/05/23 | Pending | -- | -- | -- |
| 10/04/2023 10/04/23 | For Sale | $775,000 | 0.0% | $676 / Sq Ft |
| 09/14/2021 09/14/21 | Rented | $2,895 | 0.0% | -- |
| 08/27/2021 08/27/21 | Under Contract | -- | -- | -- |
| 06/30/2021 06/30/21 | Price Changed | $2,895 | -6.6% | $3 / Sq Ft |
| 06/18/2021 06/18/21 | For Rent | $3,100 | +10.9% | -- |
| 06/27/2020 06/27/20 | Rented | $2,795 | 0.0% | -- |
| 05/20/2020 05/20/20 | Price Changed | $2,795 | -6.7% | $2 / Sq Ft |
| 04/21/2020 04/21/20 | For Rent | $2,995 | 0.0% | -- |
| 01/18/2013 01/18/13 | Sold | $345,000 | 0.0% | $301 / Sq Ft |
| 10/04/2012 10/04/12 | Price Changed | $345,000 | +2.1% | $301 / Sq Ft |
| 08/21/2012 08/21/12 | Pending | -- | -- | -- |
| 08/07/2012 08/07/12 | Price Changed | $338,000 | -3.4% | $295 / Sq Ft |
| 07/30/2012 07/30/12 | For Sale | $349,900 | 0.0% | $305 / Sq Ft |
| 07/23/2012 07/23/12 | Pending | -- | -- | -- |
| 07/06/2012 07/06/12 | For Sale | $349,900 | -- | $305 / Sq Ft |
Tax History Compared to Growth
Tax History
| Year | Tax Paid | Tax Assessment Tax Assessment Total Assessment is a certain percentage of the fair market value that is determined by local assessors to be the total taxable value of land and additions on the property. | Land | Improvement |
|---|---|---|---|---|
| 2024 | $9,282 | $745,000 | $372,500 | $372,500 |
| 2023 | $5,501 | $408,336 | $204,168 | $204,168 |
| 2022 | $5,459 | $400,330 | $200,165 | $200,165 |
| 2021 | $5,364 | $392,482 | $196,241 | $196,241 |
| 2020 | $5,270 | $388,458 | $194,229 | $194,229 |
| 2019 | $5,205 | $380,842 | $190,421 | $190,421 |
| 2018 | $4,875 | $373,376 | $186,688 | $186,688 |
| 2017 | $4,803 | $366,056 | $183,028 | $183,028 |
| 2016 | $4,609 | $358,880 | $179,440 | $179,440 |
| 2015 | $4,554 | $353,490 | $176,745 | $176,745 |
| 2014 | $4,423 | $346,566 | $173,283 | $173,283 |
Agents Affiliated with this Home
-
William Tran

Seller's Agent in 2023
William Tran
Elite Realty Services
(408) 506-1746
2 in this area
84 Total Sales
-
Sonia Vu

Buyer's Agent in 2023
Sonia Vu
Clarus Properties, Inc.
(408) 687-2987
4 in this area
66 Total Sales
-
A
Seller's Agent in 2013
Annie Chang
Sequoia Real Estate
About Centria
Map
Source: MLSListings
MLS Number: ML81944042
APN: 083-35-068
- 43 Rain Walk
- 1305 Sunrise Way
- 800 S Abel St Unit 403
- 1603 Canal St
- 882 Inspiration Place Unit 37
- 221 Baja Rose St
- 776 Hammond Way
- 1568 Fallen Leaf Dr
- 789 Parc Ln
- 1716 Lee Way
- 700 S Abel St Unit 204
- 337 Wild Rose Way
- 129 Ede Ln
- 1744 Snell Place Unit 808
- 600 S Abel St Unit 317
- 1719 Houret Ct
- 361 Montague Expy
- 678 Barcelona Loop
- 1836 Snell Place Unit 1207
- 320 Riesling Ave Unit 23
- 1101 S Main St
- 1101 S Main St Unit 422
- 1101 S Main St Unit 221
- 1101 S Main St Unit 436
- 1101 S Main St Unit 435
- 1101 S Main St Unit 434
- 1101 S Main St Unit 433
- 1101 S Main St Unit 432
- 1101 S Main St Unit 431
- 1101 S Main St Unit 430
- 1101 S Main St Unit 428
- 1101 S Main St Unit 427
- 1101 S Main St Unit 426
- 1101 S Main St Unit 425
- 1101 S Main St Unit 424
- 1101 S Main St Unit 423
- 1101 S Main St Unit 422
- 1101 S Main St Unit 421
- 1101 S Main St Unit 420
- 1101 S Main St Unit 419
