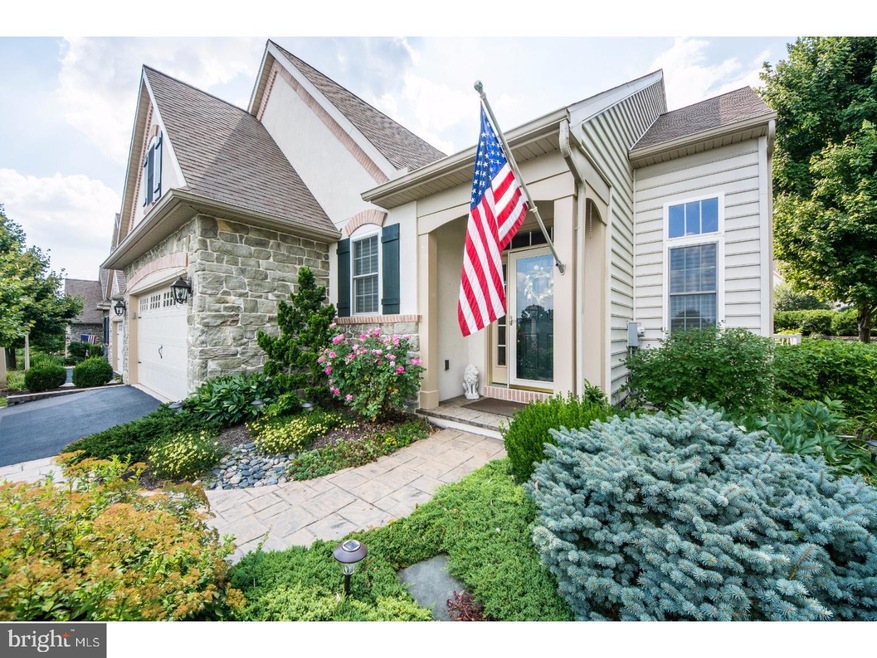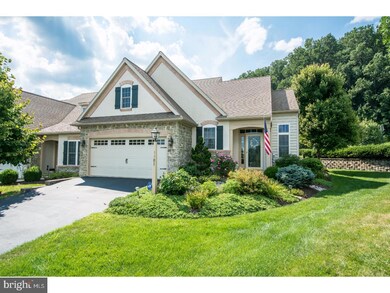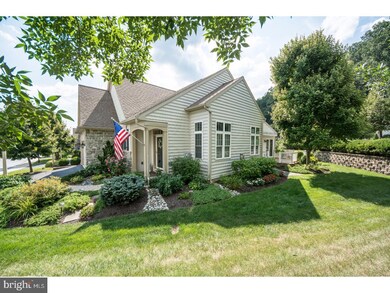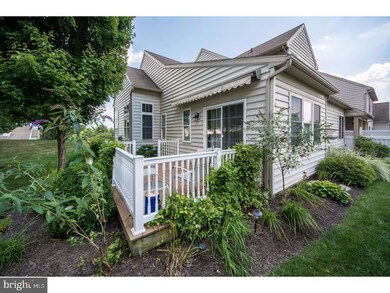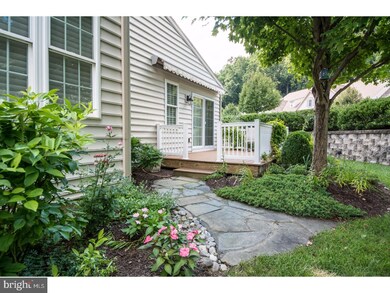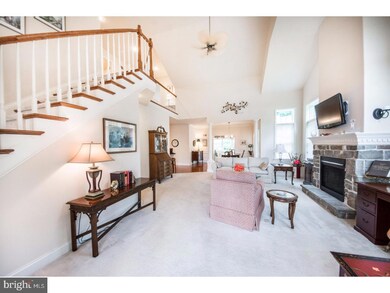
1101 S Red Maple Way Unit 112 Downingtown, PA 19335
Highlights
- Senior Community
- Deck
- Wood Flooring
- Carriage House
- Cathedral Ceiling
- Attic
About This Home
As of January 2023Welcome to the sought after community of The Woods at Rock Raymond and the idyllic Sycamore model end unit! Avoid the New Construction Blues; working with builders, waiting on contractors, weather issues, permits and post-settlement fixes. Extensively and tastefully upgraded as new construction and further upgraded and maintained by a single owner, 1101 South Red Maple Way is move-in ready, so please unpack your belongings and make yourself at home. INCLUSIONS: Large installed flat screen TV in the living room, $15,000. worth of custom window treatments and hardware throughout and a newer refrigerator. BUILDER UPGRADES: Corian counter tops and breakfast bar w/double sink, Upgraded 42" top cabinets with crown molding, Pull-out shelves on all kitchen base cabinets and MBR bath vanity, Walk-in shower (MBR) and (2) walk-in closets (his and hers), Gas fireplace with Heatilator blower, Ceiling fans in (2) bedrooms and Living Room, Sun Room with sliders to composite deck, Lower level egress window, Soft bullnose finished corners (sheetrock), Hardwood flooring in kitchen and dining room, Pendent lights over breakfast bar. OWNER UPGRADES: Lower level finished for living space and partial storage with wetbar sink - shelving in storage area. Easily finished into 3rd bdrm with egress window, California Closet storage systems in (2) MBR walk-in closets and 2nd bedroom walk-in; shelving unit in MBR, Retractable Sun Canopy awning over deck w/ remote, Extensive landscape design - continuous around entire home and deck, ADT Securtiy System, Water Softener, Kitchen sink RO water filtration system, All window treatments. Located less than a mile from downtown Downingtown Borough life; with Johnson, Lloyd and Kerr Parks with playgrounds, paved walking trails along the beautiful East Branch of the Brandywine River and connections to the famous paved Struble Trail, the new Downingtown library, Amtrack station, Green Street diner, Kimberton Wholefoods, Planet Fitness gym, Urgent Care, 24hr. Rite Aid, restaurants, boutiques, as well as a seasonal farmers market and festivals. Easy to show, beautiful to tour!
Last Agent to Sell the Property
Coldwell Banker Realty License #RS320338 Listed on: 08/03/2017

Townhouse Details
Home Type
- Townhome
Est. Annual Taxes
- $7,748
Year Built
- Built in 2006
Lot Details
- 1,934 Sq Ft Lot
- South Facing Home
- Level Lot
- Open Lot
- Back, Front, and Side Yard
- Property is in good condition
HOA Fees
- $209 Monthly HOA Fees
Parking
- 2 Car Attached Garage
- 3 Open Parking Spaces
- Shared Driveway
- On-Street Parking
Home Design
- Carriage House
- Pitched Roof
- Shingle Roof
- Aluminum Siding
- Stone Siding
- Vinyl Siding
- Concrete Perimeter Foundation
- Stucco
Interior Spaces
- Property has 1.5 Levels
- Wet Bar
- Cathedral Ceiling
- Ceiling Fan
- Stone Fireplace
- Gas Fireplace
- Replacement Windows
- Living Room
- Dining Room
- Library
- Loft
- Basement Fills Entire Space Under The House
- Home Security System
- Attic
Kitchen
- Breakfast Area or Nook
- Butlers Pantry
- Self-Cleaning Oven
- Dishwasher
- Kitchen Island
- Disposal
Flooring
- Wood
- Wall to Wall Carpet
- Tile or Brick
- Vinyl
Bedrooms and Bathrooms
- 2 Bedrooms
- En-Suite Primary Bedroom
- En-Suite Bathroom
- 2.5 Bathrooms
- Walk-in Shower
Laundry
- Laundry Room
- Laundry on main level
Eco-Friendly Details
- Energy-Efficient Appliances
- Energy-Efficient Windows
Outdoor Features
- Deck
- Exterior Lighting
- Porch
Utilities
- Forced Air Heating and Cooling System
- Underground Utilities
- 200+ Amp Service
- Natural Gas Water Heater
- Cable TV Available
Community Details
- Senior Community
- Association fees include common area maintenance, exterior building maintenance, lawn maintenance, snow removal
- $750 Other One-Time Fees
- The Woods At Rock Raymond Subdivision, Sycamore Floorplan
Listing and Financial Details
- Tax Lot 0231
- Assessor Parcel Number 39-02 -0231
Ownership History
Purchase Details
Home Financials for this Owner
Home Financials are based on the most recent Mortgage that was taken out on this home.Purchase Details
Home Financials for this Owner
Home Financials are based on the most recent Mortgage that was taken out on this home.Similar Homes in Downingtown, PA
Home Values in the Area
Average Home Value in this Area
Purchase History
| Date | Type | Sale Price | Title Company |
|---|---|---|---|
| Deed | $475,000 | -- | |
| Deed | $370,000 | -- |
Mortgage History
| Date | Status | Loan Amount | Loan Type |
|---|---|---|---|
| Open | $70,000 | Credit Line Revolving | |
| Open | $225,000 | New Conventional | |
| Previous Owner | $265,000 | New Conventional | |
| Previous Owner | $250,000 | New Conventional |
Property History
| Date | Event | Price | Change | Sq Ft Price |
|---|---|---|---|---|
| 01/13/2023 01/13/23 | Sold | $475,000 | +9.2% | $159 / Sq Ft |
| 11/14/2022 11/14/22 | Pending | -- | -- | -- |
| 11/10/2022 11/10/22 | For Sale | $435,000 | +17.6% | $146 / Sq Ft |
| 12/04/2017 12/04/17 | Sold | $370,000 | -2.6% | $102 / Sq Ft |
| 10/15/2017 10/15/17 | Pending | -- | -- | -- |
| 08/11/2017 08/11/17 | Price Changed | $379,900 | -2.6% | $104 / Sq Ft |
| 08/03/2017 08/03/17 | For Sale | $389,900 | -- | $107 / Sq Ft |
Tax History Compared to Growth
Tax History
| Year | Tax Paid | Tax Assessment Tax Assessment Total Assessment is a certain percentage of the fair market value that is determined by local assessors to be the total taxable value of land and additions on the property. | Land | Improvement |
|---|---|---|---|---|
| 2024 | $9,423 | $181,280 | $31,680 | $149,600 |
| 2023 | $9,227 | $181,280 | $31,680 | $149,600 |
| 2022 | $8,761 | $181,280 | $31,680 | $149,600 |
| 2021 | $8,486 | $181,280 | $31,680 | $149,600 |
| 2020 | $8,344 | $181,280 | $31,680 | $149,600 |
| 2019 | $8,190 | $181,280 | $31,680 | $149,600 |
| 2018 | $7,748 | $181,280 | $31,680 | $149,600 |
| 2017 | $7,484 | $181,280 | $31,680 | $149,600 |
| 2016 | $5,817 | $181,280 | $31,680 | $149,600 |
| 2015 | $5,817 | $181,280 | $31,680 | $149,600 |
| 2014 | $5,817 | $181,280 | $31,680 | $149,600 |
Agents Affiliated with this Home
-
Lauren Dickerman Covington

Seller's Agent in 2023
Lauren Dickerman Covington
Keller Williams Real Estate -Exton
(610) 363-4383
37 in this area
605 Total Sales
-
Julie Powers

Seller Co-Listing Agent in 2023
Julie Powers
Keller Williams Real Estate -Exton
(267) 269-5080
11 in this area
173 Total Sales
-
The Murphy Team LLC

Buyer's Agent in 2023
The Murphy Team LLC
Long & Foster
(484) 883-0499
6 in this area
111 Total Sales
-
Kate Bailey

Seller's Agent in 2017
Kate Bailey
Coldwell Banker Realty
(215) 868-2450
3 in this area
53 Total Sales
Map
Source: Bright MLS
MLS Number: 1000292037
APN: 39-002-0231.0000
- 1475 N Red Maple Way Unit 93
- 1004 Aris Pear Way
- 1044 Aris Pear Way Unit 4
- 48 Carlson Way
- 4304 Wheelwright Trail
- 4701 Edges Mill Rd
- 102 Stonebridge Ln
- 218 Carlyn Ct
- 644 Lancaster Ct Unit 561
- 166 Chester Ct
- 402 Mary St
- 406 Devon Ct Unit 485
- 390 Mary St
- 17 Parkside Ave
- 308 Hidden Creek Dr
- 335 Stuart Ave
- 223 Hunt Ave
- 408 Country Edge Cir
- 415 Highland Ave
- 256 Highland Ave
