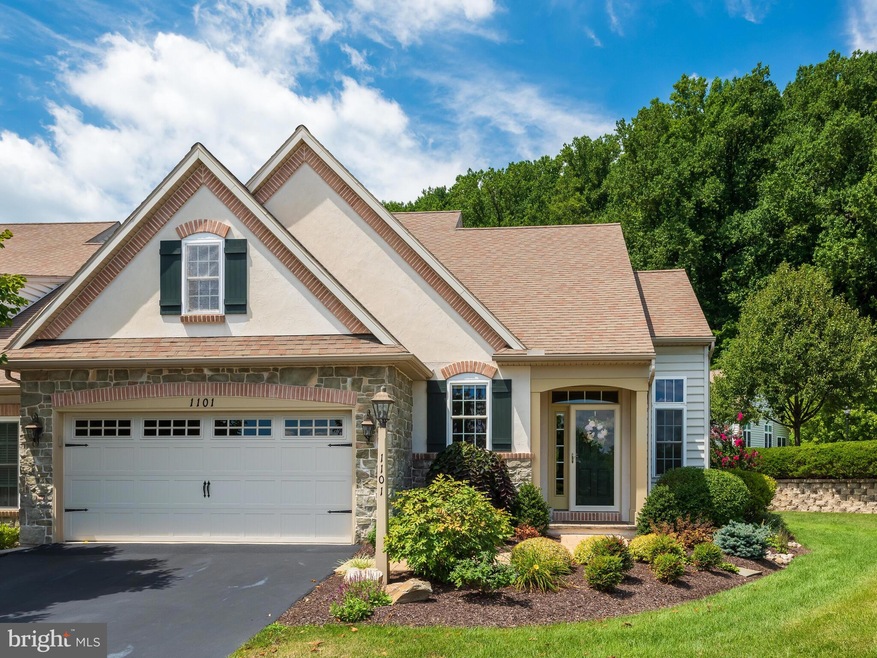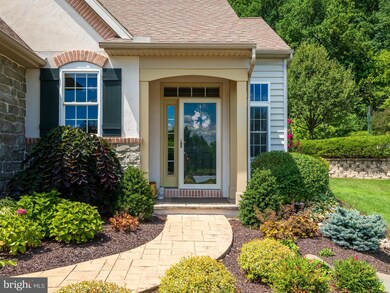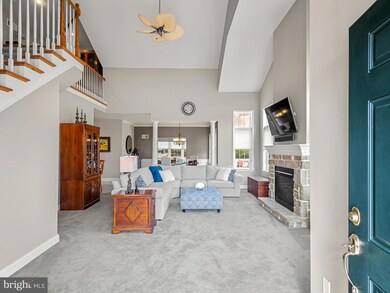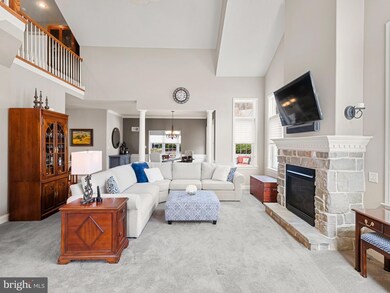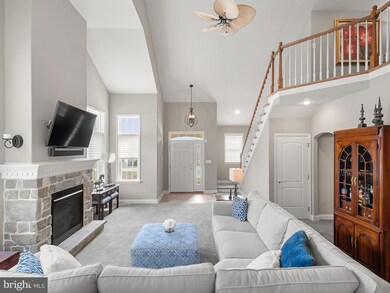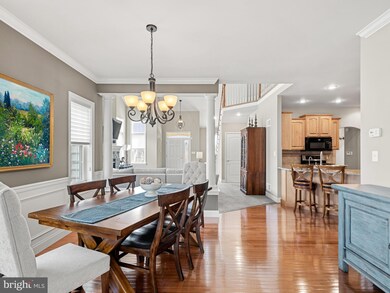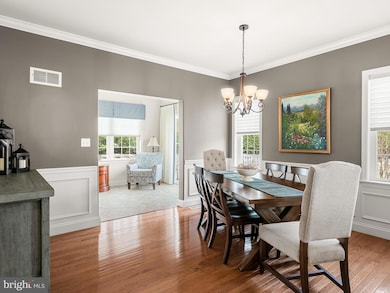
1101 S Red Maple Way Unit 112 Downingtown, PA 19335
Highlights
- Senior Living
- Colonial Architecture
- Recreation Room
- Open Floorplan
- Deck
- Wood Flooring
About This Home
As of January 2023Welcome to 1101 S Red Maple Way, a turn-key end unit situated on a spacious corner lot in the coveted community of Woods at Rock Raymond, brimming with all the bells and whistles you have been searching for! In this 2 bed, 2.5 bath home, soaring ceilings greet you upon entry and an open concept first floor make the space both grand and elegant, while providing all the comforts of home. Enjoy a spacious living room where a stone surround gas fireplace with a Heatilator blower will keep you cozy on colder days. A well-appointed kitchen offers beautiful 42” cabinets, granite countertops, stainless steel appliances and stylish tile backsplash. An extensive peninsula is fitting for meal prep and entertaining, with seating for 4 comfortably. Relax in the serene sunroom located just off the dining area, ideal for reading, entertaining, or your first cup of morning coffee, while allowing for an easy transition to the outdoors through a sliding glass door to an easy to maintain elevated composite deck. This large deck is the perfect space to grill and host gatherings with friends and family. Enjoy the luxury of a first floor owners suite including ample closet space with custom built-in shelving and a private en suite bath complete with glass shower and dual vanity. Ascend the stairs to find an open landing that overlooks the living room below, and two additional rooms; one with french doors that open to a private home office and an additional bedroom with dual entry bath. This home continues into a fully finished lower level, allowing for endless entertainment, complete with wet bar and plenty of storage. This exceptional home offers incredible convenience, located just minutes from Rt 30, the Borough of Downingtown, local parks, restaurants, farmer’s markets, train station, and all your everyday needs. Bound to impress, all you need to do is pack your things and move right in!
Last Agent to Sell the Property
Keller Williams Real Estate -Exton Listed on: 11/10/2022

Townhouse Details
Home Type
- Townhome
Est. Annual Taxes
- $8,761
Year Built
- Built in 2006
Lot Details
- 1,934 Sq Ft Lot
- Stone Retaining Walls
- Property is in excellent condition
HOA Fees
- $300 Monthly HOA Fees
Parking
- 2 Car Direct Access Garage
- Front Facing Garage
- Garage Door Opener
- Driveway
Home Design
- Colonial Architecture
- Aluminum Siding
- Vinyl Siding
- Concrete Perimeter Foundation
Interior Spaces
- Property has 1.5 Levels
- Open Floorplan
- Wet Bar
- Crown Molding
- Wainscoting
- Ceiling Fan
- Recessed Lighting
- Stone Fireplace
- Fireplace Mantel
- Gas Fireplace
- Entrance Foyer
- Living Room
- Formal Dining Room
- Den
- Recreation Room
- Loft
- Sun or Florida Room
- Partially Finished Basement
- Connecting Stairway
Kitchen
- Breakfast Area or Nook
- Upgraded Countertops
Flooring
- Wood
- Carpet
Bedrooms and Bathrooms
- En-Suite Primary Bedroom
- En-Suite Bathroom
- Walk-In Closet
- Bathtub with Shower
- Walk-in Shower
Laundry
- Laundry Room
- Laundry on main level
Outdoor Features
- Deck
Schools
- Coatesville Area Senior High School
Utilities
- Forced Air Heating and Cooling System
- Natural Gas Water Heater
Community Details
- Senior Living
- $1,500 Capital Contribution Fee
- Association fees include common area maintenance, lawn maintenance, snow removal, exterior building maintenance
- Senior Community | Residents must be 55 or older
- The Woods At Rock Raymond HOA, Phone Number (215) 732-2222
- The Woods At Rock Raymond Subdivision
- Property Manager
Listing and Financial Details
- Tax Lot 0231
- Assessor Parcel Number 39-02 -0231
Ownership History
Purchase Details
Home Financials for this Owner
Home Financials are based on the most recent Mortgage that was taken out on this home.Purchase Details
Home Financials for this Owner
Home Financials are based on the most recent Mortgage that was taken out on this home.Similar Homes in Downingtown, PA
Home Values in the Area
Average Home Value in this Area
Purchase History
| Date | Type | Sale Price | Title Company |
|---|---|---|---|
| Deed | $475,000 | -- | |
| Deed | $370,000 | -- |
Mortgage History
| Date | Status | Loan Amount | Loan Type |
|---|---|---|---|
| Open | $70,000 | Credit Line Revolving | |
| Open | $225,000 | New Conventional | |
| Previous Owner | $265,000 | New Conventional | |
| Previous Owner | $250,000 | New Conventional |
Property History
| Date | Event | Price | Change | Sq Ft Price |
|---|---|---|---|---|
| 01/13/2023 01/13/23 | Sold | $475,000 | +9.2% | $159 / Sq Ft |
| 11/14/2022 11/14/22 | Pending | -- | -- | -- |
| 11/10/2022 11/10/22 | For Sale | $435,000 | +17.6% | $146 / Sq Ft |
| 12/04/2017 12/04/17 | Sold | $370,000 | -2.6% | $102 / Sq Ft |
| 10/15/2017 10/15/17 | Pending | -- | -- | -- |
| 08/11/2017 08/11/17 | Price Changed | $379,900 | -2.6% | $104 / Sq Ft |
| 08/03/2017 08/03/17 | For Sale | $389,900 | -- | $107 / Sq Ft |
Tax History Compared to Growth
Tax History
| Year | Tax Paid | Tax Assessment Tax Assessment Total Assessment is a certain percentage of the fair market value that is determined by local assessors to be the total taxable value of land and additions on the property. | Land | Improvement |
|---|---|---|---|---|
| 2024 | $9,423 | $181,280 | $31,680 | $149,600 |
| 2023 | $9,227 | $181,280 | $31,680 | $149,600 |
| 2022 | $8,761 | $181,280 | $31,680 | $149,600 |
| 2021 | $8,486 | $181,280 | $31,680 | $149,600 |
| 2020 | $8,344 | $181,280 | $31,680 | $149,600 |
| 2019 | $8,190 | $181,280 | $31,680 | $149,600 |
| 2018 | $7,748 | $181,280 | $31,680 | $149,600 |
| 2017 | $7,484 | $181,280 | $31,680 | $149,600 |
| 2016 | $5,817 | $181,280 | $31,680 | $149,600 |
| 2015 | $5,817 | $181,280 | $31,680 | $149,600 |
| 2014 | $5,817 | $181,280 | $31,680 | $149,600 |
Agents Affiliated with this Home
-
Lauren Dickerman Covington

Seller's Agent in 2023
Lauren Dickerman Covington
Keller Williams Real Estate -Exton
(610) 363-4383
35 in this area
598 Total Sales
-
Julie Powers

Seller Co-Listing Agent in 2023
Julie Powers
Keller Williams Real Estate -Exton
(267) 269-5080
10 in this area
172 Total Sales
-
The Murphy Team LLC

Buyer's Agent in 2023
The Murphy Team LLC
Long & Foster
(484) 883-0499
6 in this area
113 Total Sales
-
Kate Bailey

Seller's Agent in 2017
Kate Bailey
Coldwell Banker Realty
(215) 868-2450
3 in this area
53 Total Sales
Map
Source: Bright MLS
MLS Number: PACT2035760
APN: 39-002-0231.0000
- 1475 N Red Maple Way Unit 93
- 1004 Aris Pear Way
- 1044 Aris Pear Way Unit 4
- 1002 Millstone Ct
- 1309 S Red Maple Way
- 4304 Wheelwright Trail
- 48 Carlson Way
- 4701 Edges Mill Rd
- 102 Stonebridge Ln
- 9 Glen Ridge Dr
- 218 Carlyn Ct
- 17 Parkside Ave
- 166 Chester Ct
- 390 Mary St
- 335 Stuart Ave
- 406 Devon Ct Unit 485
- 408 Country Edge Cir
- 415 Highland Ave
- 137 W Lancaster Ave
- 217 W Lancaster Ave
