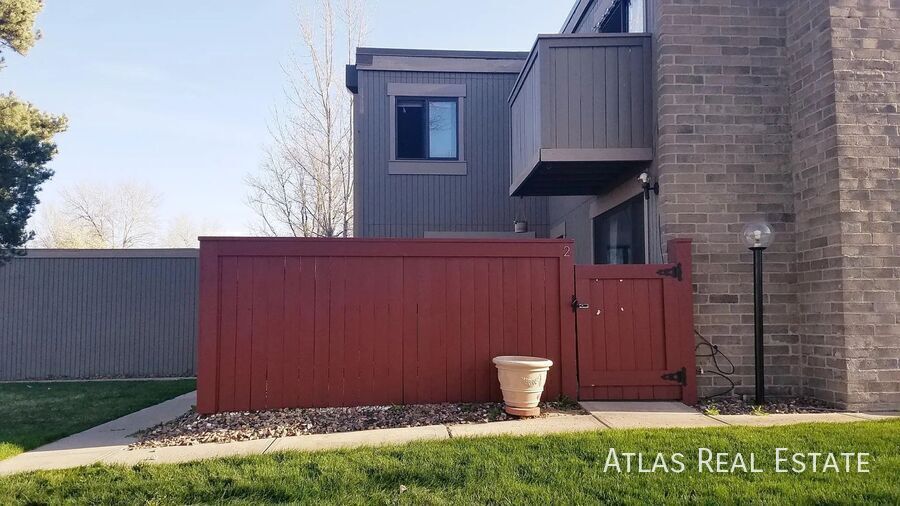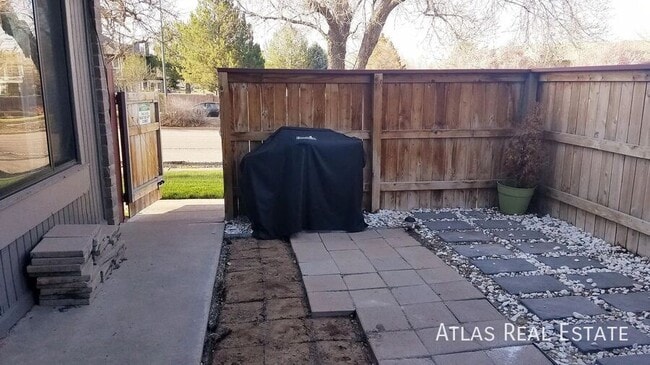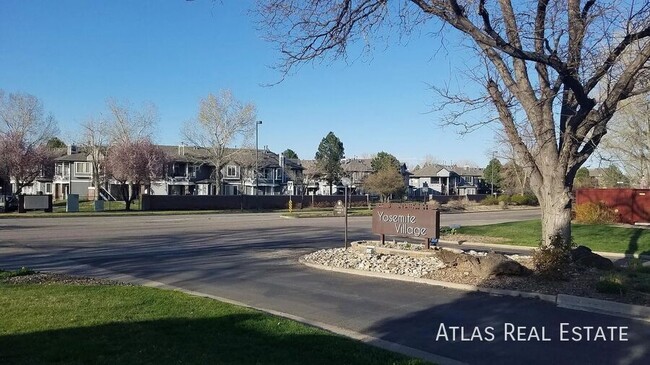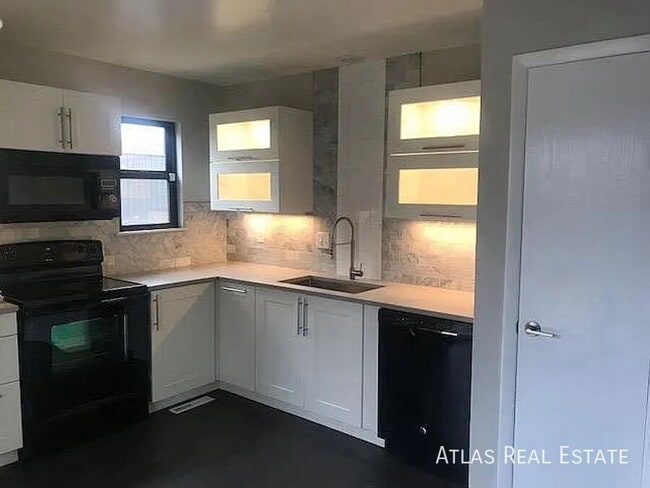1101 S Yosemite Way Denver, CO 80247
Dayton Triangle NeighborhoodAbout This Home
Heather Barone
Showings start 11/6! Text me for details!
Discover contemporary living at its finest in this updated 2 bedroom, 2 bath condo nestled in the desirable Dayton Triangle neighborhood of Aurora, Colorado. With modern touches and convenient features, this condo offers the perfect blend of comfort, style, and location.
Property Highlights:
? Recently Updated with Modern Touches
? Spacious 2 Bedrooms and 2 Bathrooms
? Single Car Detached Garage + Additional Open Parking Spot
? Private Patio for Outdoor Enjoyment
? Located in the Coveted Cherry Creek School District
? Walking Distance to the Scenic Highline Canal Trail
The Cherry Creek School District ensures an excellent education for your family, while the nearby Highline Canal trail offers perfect access for biking, walks and jogging.
Parking is a breeze with a single-car detached garage. This means you'll never have to worry about finding a spot!
Don't miss the chance to make this modern 2 bedroom, 2 bath condo your new sanctuary. With its prime location, updated features, and access to area attractions, it's a true gem in Dayton Triangle, Aurora. Schedule a viewing today.
Rental Terms
Rent: $1850
Deposit: $1850
Utilities: $100 water, sewer, trash. Residents responsible for gas and electric.
Resident benefit Package: $39.95 a month includes renter's insurance.
Pet Policy:
A PetScreening Application is required if applying with an Emotional Support or Service Animal.
Pets accepted! (2) total are allowed
$300 refundable pet deposit is due at the time of move in.
$35 monthly pet rent.
Apply today @
Applications: $50/per adult
Background Check - Findigs: $25
Labor Cost - Atlas Real State: $25.18
Overhead/Technology Cost - Atlas Real State: $3.43
Total Cost: $53.61
Total Cost you pay for your application fee: $50
Applying for one property is the same as applying for all properties. Once approved you can transfer your application to other properties that are within the income requirements provided.
Applying for a home does not guarantee its availability.
Admin Fee: Atlas requires a $10 monthly lease management fee.
**Resident Benefits Package (RBP)**
RBP: $39.95
This sweet deal makes life a breeze! It includes quarterly air filter delivery (if applicable), utility concierge, identity protection, 24/7 maintenance coordination, resident rewards program, credit building, and even renter’s insurance!
Rental Qualifications:
Please provide proof of income equal to ~2x the monthly rent amount.
No evictions within the last 5 years
Background and Credit check required
If self-employed, 3 months of income statement is required.
Mobile apps:
1. The prospective tenant has the right to provide to the landlord a portable
screening report, as defined in Section 38-12-902(2.5), Colorado Revised Statutes;
and
2. If the prospective tenant provides the landlord with a portable tenant screening
report, the landlord is prohibited from: § Charging the prospective tenant a rental
application fee; or § Charging the prospective tenant a fee for the landlord to
access or use the portal tenant screening report
We require Liability Insurance or Proof of Renters Insurance at the time of move in.
Contact me today to tour! Text, Call, or Email!
Heather Barone
By clicking on this listing or submitting an inquiry, you consent to receive communications, including calls and texts, from Atlas Real Estate and its partners regarding this property and related real estate services. Your information may be shared with third parties for these purposes. You can opt out of communications or data sharing at any time by contacting us at or visit our privacy policy at .
Remodeled
Washer/Dryer

Map
- 1107 S Alton St Unit B
- 1251 S Yosemite Way Unit 89
- 1214 S Akron Way
- 1252 S Alton Ct
- 1235 S Beeler St
- 1147 S Boston Ct
- 1240 S Verbena St
- 1288 S Beeler Ct
- 1131 S Chester Ct
- 1373 S Chester St Unit A
- 1389 S Chester St Unit A
- 1381 S Chester St Unit A
- 1389 S Chester St Unit B
- 1397 S Chester St Unit B
- 1397 S Chester St Unit A
- 1130 S Clinton St Unit 68
- Melbourne Plan at Arcadia
- MUIRFIELD Plan at Arcadia
- 1380 S Boston Ct Unit B
- 1300 S Parker Rd Unit 110
- 8850 E Mississippi Ave
- 8500 E Mississippi Ave
- 9099 E Mississippi Ave
- 1300 S Willow St
- 8965 E Florida Ave
- 725 S Alton Way Unit 9C
- 1302 S Parker Rd Unit Club Valencia 1 bed apt
- 1304 S Parker Rd Unit 146
- 8707 E Florida Ave Unit 216
- 8707 E Florida Ave Unit 304
- 755 S Alton Way Unit 12C
- 675 S Alton Way Unit 1D
- 635 S Alton Way Unit 9-D
- 800 S Valentia St
- 1011 S Valentia St
- 1291 S Ulster St Unit 1281-514.1411127
- 1291 S Ulster St Unit 1281-606.1411128
- 1291 S Ulster St Unit 1301-501.1411131
- 1291 S Ulster St Unit 1301-512.2393
- 1291 S Ulster St Unit 1281-610.925393






