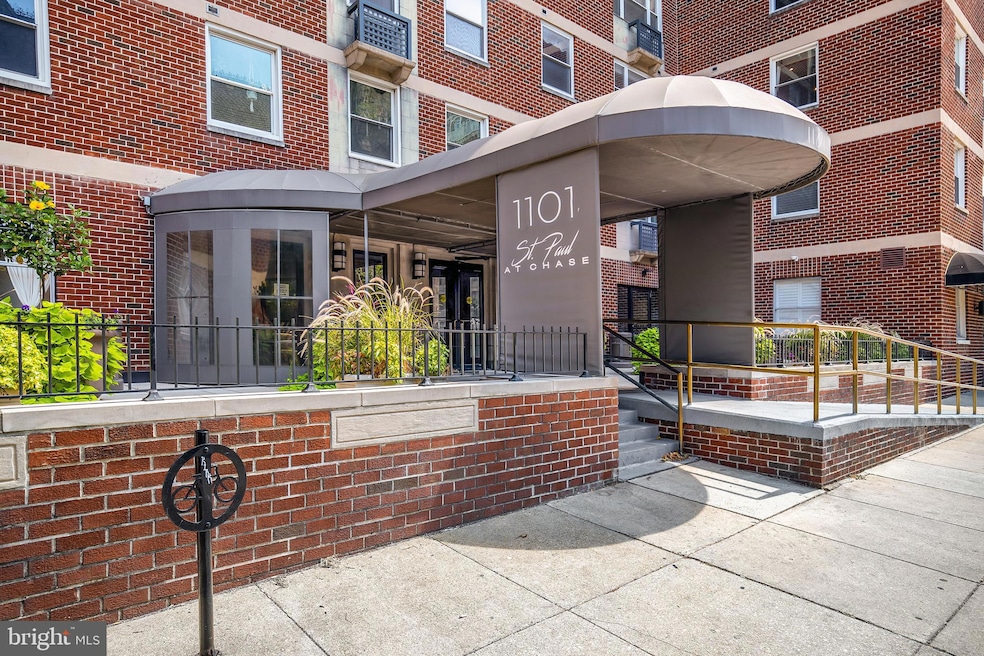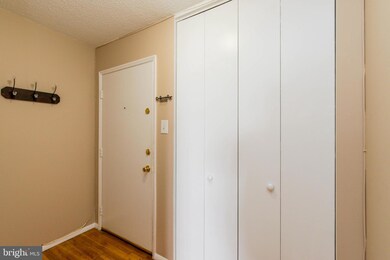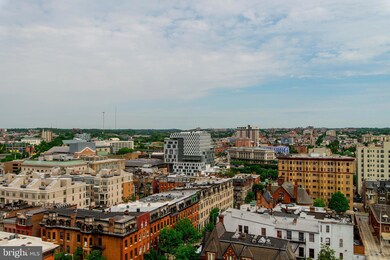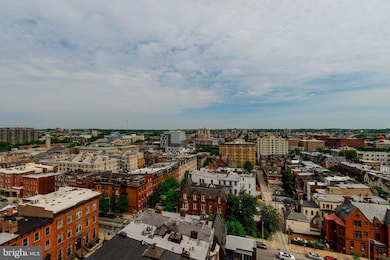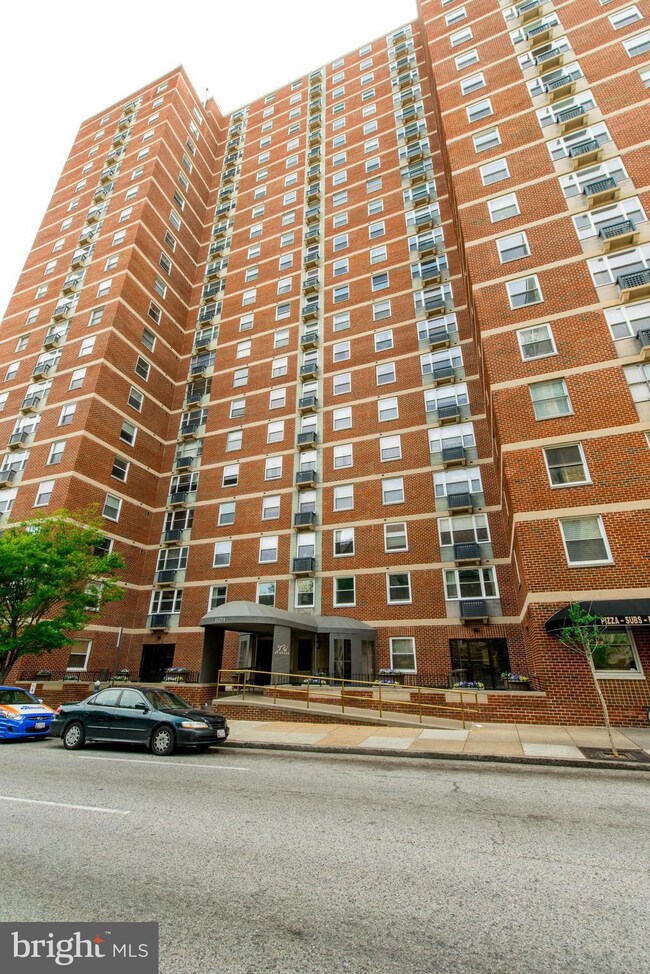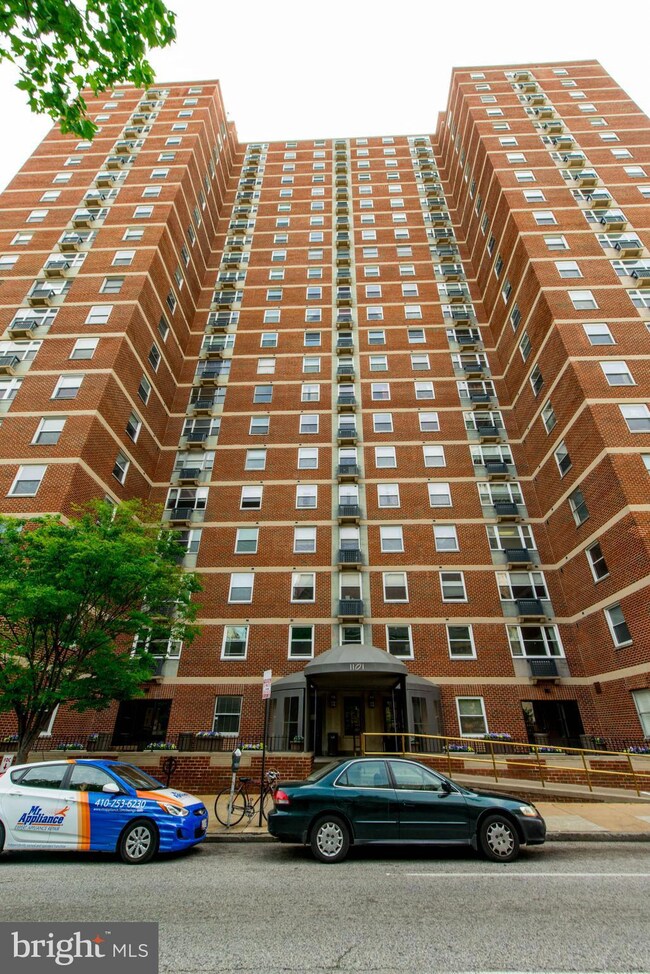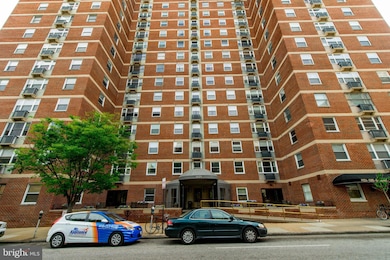
St. Paul at Chase Condominiums 1101 Saint Paul St Unit 1510 Baltimore, MD 21202
Mid-Town Belvedere NeighborhoodHighlights
- Concierge
- Open Floorplan
- Wood Flooring
- 24-Hour Security
- Traditional Architecture
- En-Suite Primary Bedroom
About This Home
As of July 2024Welcome to Saint Paul at Chase! Amazing opportunity to own a RARE corner condo with absolutely stunning city views. This elevated penthouse unit is filled with tons of natural light. Open floor plan spans OVER 1,000 square feet! Gleaming hardwood throughout. Super spacious rooms and 2 full baths. Stacked washer/dryer in-unit for convenience. Walking distance to tons of entertainment, restaurants and shopping. This condo also offers convenient access to a wide range of amenities such as 24 hour Concierge desk, elevators and underground parking (fee) with attendant. City life with a beautiful price!
Last Agent to Sell the Property
Keller Williams Realty Centre License #SP98364482 Listed on: 04/03/2024

Property Details
Home Type
- Condominium
Est. Annual Taxes
- $3,951
Year Built
- Built in 1965
HOA Fees
- $582 Monthly HOA Fees
Home Design
- Traditional Architecture
- Brick Exterior Construction
Interior Spaces
- 1,196 Sq Ft Home
- Property has 1 Level
- Open Floorplan
- Ceiling Fan
- Combination Dining and Living Room
- Wood Flooring
Kitchen
- <<builtInOvenToken>>
- Cooktop<<rangeHoodToken>>
Bedrooms and Bathrooms
- 2 Main Level Bedrooms
- En-Suite Primary Bedroom
- En-Suite Bathroom
- 2 Full Bathrooms
Laundry
- Laundry in unit
- Stacked Washer and Dryer
Parking
- On-Street Parking
- Parking Fee
Utilities
- Central Air
- Heat Pump System
- Electric Water Heater
Additional Features
- Accessible Elevator Installed
- Property is in very good condition
Listing and Financial Details
- Assessor Parcel Number 0311120497 187
Community Details
Overview
- Association fees include trash, water, management, common area maintenance, exterior building maintenance, reserve funds, sewer
- High-Rise Condominium
- St. Paul At Chase Condos
- Mount Vernon Place Historic District Subdivision
- Property Manager
Amenities
- Concierge
Pet Policy
- Pets Allowed
- Pet Size Limit
Security
- 24-Hour Security
- Front Desk in Lobby
Ownership History
Purchase Details
Home Financials for this Owner
Home Financials are based on the most recent Mortgage that was taken out on this home.Purchase Details
Purchase Details
Purchase Details
Similar Homes in Baltimore, MD
Home Values in the Area
Average Home Value in this Area
Purchase History
| Date | Type | Sale Price | Title Company |
|---|---|---|---|
| Deed | $120,000 | Genuine Title Llc | |
| Deed | $135,000 | -- | |
| Deed | $18,500 | -- | |
| Deed | $97,550 | -- |
Mortgage History
| Date | Status | Loan Amount | Loan Type |
|---|---|---|---|
| Open | $119,000 | New Conventional | |
| Closed | $96,000 | New Conventional |
Property History
| Date | Event | Price | Change | Sq Ft Price |
|---|---|---|---|---|
| 07/01/2024 07/01/24 | Sold | $195,000 | -1.5% | $163 / Sq Ft |
| 04/03/2024 04/03/24 | For Sale | $197,900 | 0.0% | $165 / Sq Ft |
| 02/08/2020 02/08/20 | Rented | $1,400 | 0.0% | -- |
| 02/06/2020 02/06/20 | For Rent | $1,400 | 0.0% | -- |
| 01/14/2019 01/14/19 | Rented | $1,400 | -6.7% | -- |
| 11/23/2018 11/23/18 | For Rent | $1,500 | 0.0% | -- |
| 11/15/2012 11/15/12 | Sold | $120,000 | -22.6% | $100 / Sq Ft |
| 10/04/2012 10/04/12 | Pending | -- | -- | -- |
| 09/04/2012 09/04/12 | Price Changed | $155,000 | -6.1% | $130 / Sq Ft |
| 07/09/2012 07/09/12 | For Sale | $165,000 | -- | $138 / Sq Ft |
Tax History Compared to Growth
Tax History
| Year | Tax Paid | Tax Assessment Tax Assessment Total Assessment is a certain percentage of the fair market value that is determined by local assessors to be the total taxable value of land and additions on the property. | Land | Improvement |
|---|---|---|---|---|
| 2025 | $1,996 | $167,400 | $41,800 | $125,600 |
| 2024 | $1,996 | $167,400 | $41,800 | $125,600 |
| 2023 | $3,951 | $167,400 | $41,800 | $125,600 |
| 2022 | $4,234 | $179,400 | $44,800 | $134,600 |
| 2021 | $3,999 | $169,433 | $0 | $0 |
| 2020 | $3,293 | $159,467 | $0 | $0 |
| 2019 | $3,194 | $149,500 | $37,300 | $112,200 |
| 2018 | $3,173 | $146,333 | $0 | $0 |
| 2017 | $3,134 | $143,167 | $0 | $0 |
| 2016 | $6,040 | $140,000 | $0 | $0 |
| 2015 | $6,040 | $140,000 | $0 | $0 |
| 2014 | $6,040 | $140,000 | $0 | $0 |
Agents Affiliated with this Home
-
Latasha Greene

Seller's Agent in 2024
Latasha Greene
Keller Williams Realty Centre
(202) 744-9003
1 in this area
157 Total Sales
-
Chris Albrick

Buyer's Agent in 2024
Chris Albrick
Samson Properties
(301) 309-7014
1 in this area
33 Total Sales
-
Nichole Shahverdi
N
Seller's Agent in 2020
Nichole Shahverdi
Bay Property Management Group
(443) 708-4698
-
Mary Ellen Whitty

Seller's Agent in 2012
Mary Ellen Whitty
Cummings & Co Realtors
(410) 823-0033
30 Total Sales
-
Dennis Connelly

Seller Co-Listing Agent in 2012
Dennis Connelly
Long & Foster
(410) 456-8600
77 Total Sales
-
Kenneth Hobbs

Buyer's Agent in 2012
Kenneth Hobbs
ExecuHome Realty
(410) 274-7665
18 in this area
74 Total Sales
About St. Paul at Chase Condominiums
Map
Source: Bright MLS
MLS Number: MDBA2120130
APN: 0497-187
- 106 E Chase St
- 1101 Saint Paul St Unit 1212
- 1101 Saint Paul St Unit 711
- 1101 Saint Paul St Unit 606
- 1101 Saint Paul St Unit 1812
- 1101 Saint Paul St Unit 301
- 1101 Saint Paul St Unit 710
- 1113 N Calvert St
- 1115 N Calvert St
- 1112 Guilford Ave
- 1 E Chase St
- 1 E Chase St Unit 403
- 1 E Chase St Unit 914
- 1011 Hunter St Unit F4
- 1011 Hunter St Unit D1
- 1001 Saint Paul St Unit 2D
- 1001 Saint Paul St Unit 3F
- 1001 Saint Paul St Unit 9F
- 1001 Saint Paul St Unit 7H
- 939 Saint Paul St
