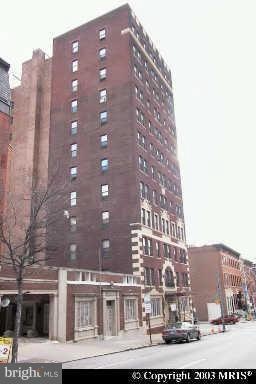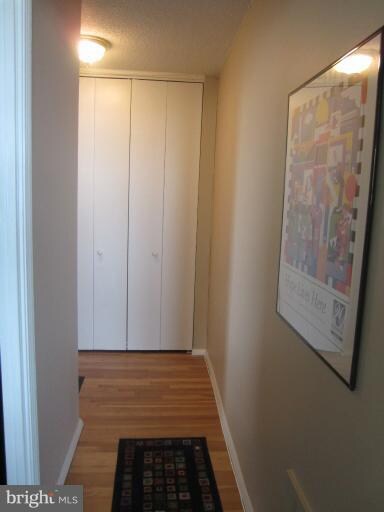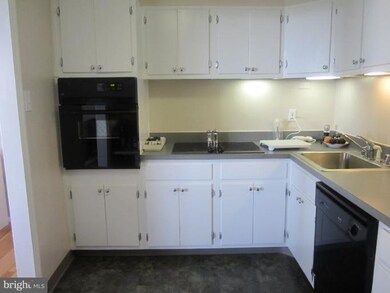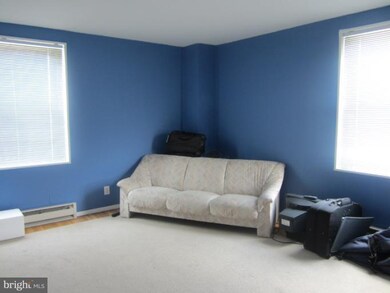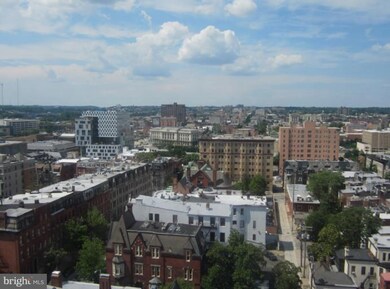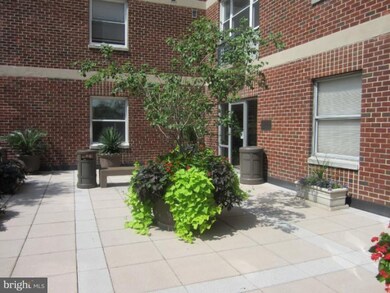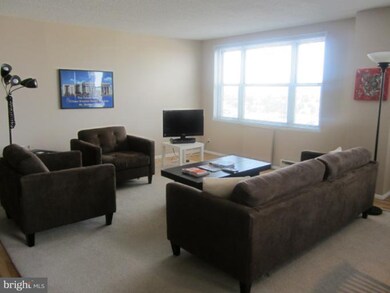
St. Paul at Chase Condominiums 1101 Saint Paul St Unit 1510 Baltimore, MD 21202
Mid-Town Belvedere NeighborhoodHighlights
- Concierge
- Traditional Architecture
- Living Room
- Traditional Floor Plan
- Wood Flooring
- Security Service
About This Home
As of July 2024PRICE REDUCTION.** Open 9/9/12 from 1-3PM ** Spacious 2 Bedroom, 2 Bath Corner Unit Condo with Wonderful City Views . Walk to Fine Dining, Penn Station, Mt. Vernon night life, Mercy Hospital. 24 Hr. Bldg. security and front desk. Newly refinished hardwood floors, updated baths, newer appliances. Central AC. W/D in Unit. Subject to Mid-Town Special benefit tax. 24 hr.notice for showings!
Last Agent to Sell the Property
Cummings & Co. Realtors License #576374 Listed on: 07/09/2012

Property Details
Home Type
- Condominium
Year Built
- Built in 1965
Lot Details
- Property is in very good condition
HOA Fees
- $405 Monthly HOA Fees
Home Design
- Traditional Architecture
- Brick Exterior Construction
Interior Spaces
- 1,196 Sq Ft Home
- Property has 1 Level
- Traditional Floor Plan
- Living Room
- Dining Room
- Wood Flooring
Kitchen
- <<builtInOvenToken>>
- Dishwasher
- Disposal
Bedrooms and Bathrooms
- 2 Main Level Bedrooms
- En-Suite Primary Bedroom
- 2 Full Bathrooms
Laundry
- Dryer
- Washer
Parking
- Off-Site Parking
- Parking Fee
Utilities
- Central Air
- Baseboard Heating
- Electric Water Heater
Listing and Financial Details
- Tax Lot 187
- Assessor Parcel Number 0311120497 187
Community Details
Overview
- Moving Fees Required
- Association fees include custodial services maintenance, exterior building maintenance, management, insurance, reserve funds
- High-Rise Condominium
- St. Paul At Chase Community
- The community has rules related to covenants, moving in times
Amenities
- Concierge
- Elevator
Pet Policy
- Pet Size Limit
Security
- Security Service
Ownership History
Purchase Details
Home Financials for this Owner
Home Financials are based on the most recent Mortgage that was taken out on this home.Purchase Details
Purchase Details
Purchase Details
Similar Homes in Baltimore, MD
Home Values in the Area
Average Home Value in this Area
Purchase History
| Date | Type | Sale Price | Title Company |
|---|---|---|---|
| Deed | $120,000 | Genuine Title Llc | |
| Deed | $135,000 | -- | |
| Deed | $18,500 | -- | |
| Deed | $97,550 | -- |
Mortgage History
| Date | Status | Loan Amount | Loan Type |
|---|---|---|---|
| Open | $119,000 | New Conventional | |
| Closed | $96,000 | New Conventional |
Property History
| Date | Event | Price | Change | Sq Ft Price |
|---|---|---|---|---|
| 07/01/2024 07/01/24 | Sold | $195,000 | -1.5% | $163 / Sq Ft |
| 04/03/2024 04/03/24 | For Sale | $197,900 | 0.0% | $165 / Sq Ft |
| 02/08/2020 02/08/20 | Rented | $1,400 | 0.0% | -- |
| 02/06/2020 02/06/20 | For Rent | $1,400 | 0.0% | -- |
| 01/14/2019 01/14/19 | Rented | $1,400 | -6.7% | -- |
| 11/23/2018 11/23/18 | For Rent | $1,500 | 0.0% | -- |
| 11/15/2012 11/15/12 | Sold | $120,000 | -22.6% | $100 / Sq Ft |
| 10/04/2012 10/04/12 | Pending | -- | -- | -- |
| 09/04/2012 09/04/12 | Price Changed | $155,000 | -6.1% | $130 / Sq Ft |
| 07/09/2012 07/09/12 | For Sale | $165,000 | -- | $138 / Sq Ft |
Tax History Compared to Growth
Tax History
| Year | Tax Paid | Tax Assessment Tax Assessment Total Assessment is a certain percentage of the fair market value that is determined by local assessors to be the total taxable value of land and additions on the property. | Land | Improvement |
|---|---|---|---|---|
| 2025 | $1,996 | $167,400 | $41,800 | $125,600 |
| 2024 | $1,996 | $167,400 | $41,800 | $125,600 |
| 2023 | $3,951 | $167,400 | $41,800 | $125,600 |
| 2022 | $4,234 | $179,400 | $44,800 | $134,600 |
| 2021 | $3,999 | $169,433 | $0 | $0 |
| 2020 | $3,293 | $159,467 | $0 | $0 |
| 2019 | $3,194 | $149,500 | $37,300 | $112,200 |
| 2018 | $3,173 | $146,333 | $0 | $0 |
| 2017 | $3,134 | $143,167 | $0 | $0 |
| 2016 | $6,040 | $140,000 | $0 | $0 |
| 2015 | $6,040 | $140,000 | $0 | $0 |
| 2014 | $6,040 | $140,000 | $0 | $0 |
Agents Affiliated with this Home
-
Latasha Greene

Seller's Agent in 2024
Latasha Greene
Keller Williams Realty Centre
(202) 744-9003
1 in this area
157 Total Sales
-
Chris Albrick

Buyer's Agent in 2024
Chris Albrick
Samson Properties
(301) 309-7014
1 in this area
33 Total Sales
-
Nichole Shahverdi
N
Seller's Agent in 2020
Nichole Shahverdi
Bay Property Management Group
(443) 708-4698
-
Mary Ellen Whitty

Seller's Agent in 2012
Mary Ellen Whitty
Cummings & Co Realtors
(410) 823-0033
30 Total Sales
-
Dennis Connelly

Seller Co-Listing Agent in 2012
Dennis Connelly
Long & Foster
(410) 456-8600
77 Total Sales
-
Kenneth Hobbs

Buyer's Agent in 2012
Kenneth Hobbs
ExecuHome Realty
(410) 274-7665
18 in this area
74 Total Sales
About St. Paul at Chase Condominiums
Map
Source: Bright MLS
MLS Number: 1004068544
APN: 0497-187
- 106 E Chase St
- 1101 Saint Paul St Unit 1212
- 1101 Saint Paul St Unit 711
- 1101 Saint Paul St Unit 606
- 1101 Saint Paul St Unit 1812
- 1101 Saint Paul St Unit 301
- 1101 Saint Paul St Unit 710
- 1113 N Calvert St
- 1115 N Calvert St
- 1112 Guilford Ave
- 1 E Chase St
- 1 E Chase St Unit 403
- 1 E Chase St Unit 914
- 1011 Hunter St Unit F4
- 1011 Hunter St Unit D1
- 1001 Saint Paul St Unit 2D
- 1001 Saint Paul St Unit 3F
- 1001 Saint Paul St Unit 9F
- 1001 Saint Paul St Unit 7H
- 939 Saint Paul St
