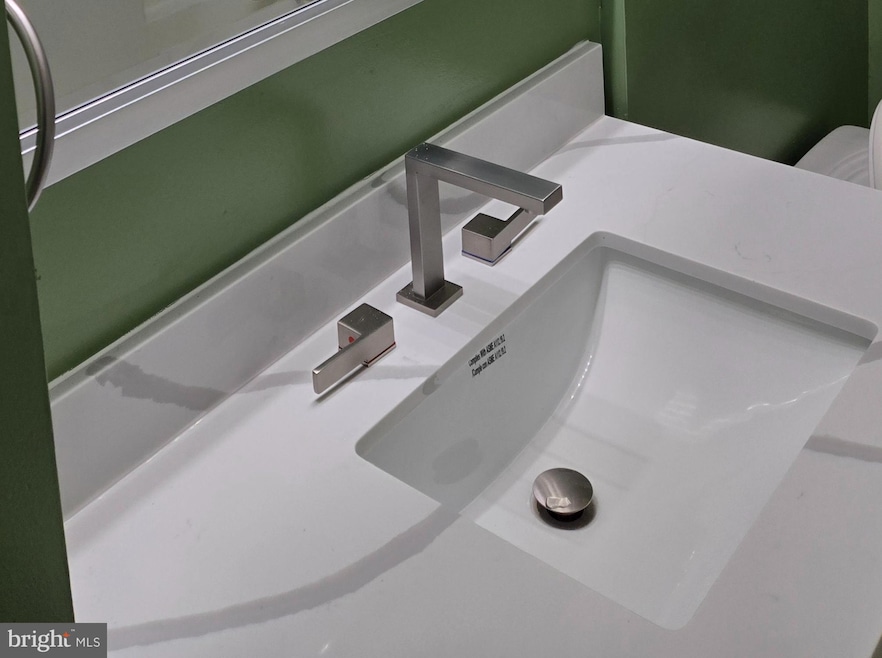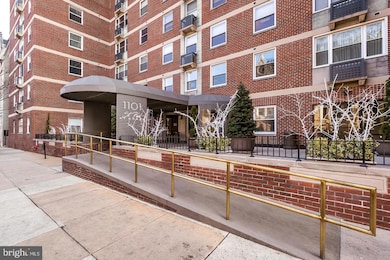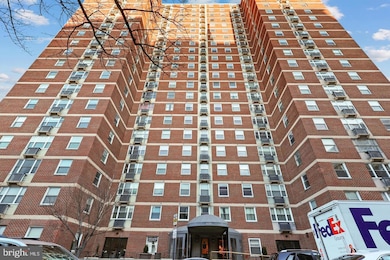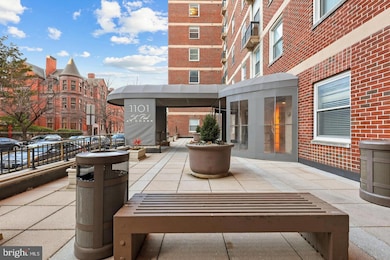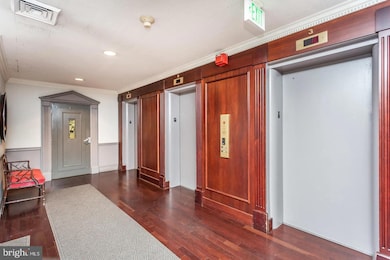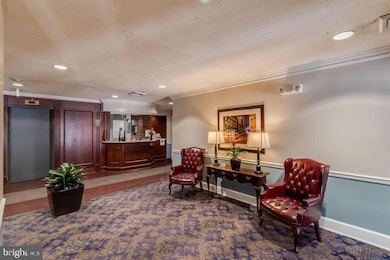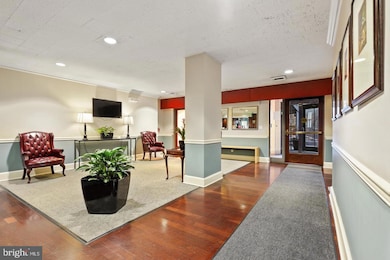St. Paul at Chase Condominiums 1101 Saint Paul St Unit 301 Floor 3 Baltimore, MD 21202
Mid-Town Belvedere NeighborhoodEstimated payment $1,919/month
Highlights
- Doorman
- Parking Attendant
- Wood Flooring
- 24-Hour Security
- Contemporary Architecture
- Meeting Room
About This Home
$30K PRICE DROP FOR CONTRACTS SIGNED THIS MONTH! Location, Location, Location translates into Security, Security, Security in this ready-to-move-in corner-unit gem in St. Paul @ Chase, which is one of the most secure and well managed condominium bldgs in Baltimore: Keyless entry and surveillance cameras throughout! Lowest monthly condo fees in the area - only 50 cents/sq. ft. as opposed to the Belvedere where they are 75 cents/sq.ft., so for a 2BR condo you'll pay extra $300/m there! Best part of 1965 built: the floors are aprox 10in concrete - virtually zero noise. Newly renovated kitchen and baths with calacatta quartz vanity and modern fixtures! New brushed nickel drapery rods and blackout courtains (see specific pictures with and without them - Liv. Room windows face East and Bedroom - South, thus there is ample nature light ). 2024 new upgrades: Energy Efficient windows, State ProLine Commercial grade 50 gal Water Heater, LG 5.0 Cu. Ft. Smart Mega Capacity All-in-One Electric Washer/Dryer Combo with Steam and Ventless Inverter Heat Pump in Black Steel. Gleaming real oak hardwood flrs. Hardwired for Xfinity and Fios cable already in each room! The listing agent has owned this unit for over 23yrs and can attest the the bldg hasn't lost electricity more than once!!! Also, you will be hard pressed to find another hi-rise anywhere in the world that has a trash shute on each floor that smells better - aka the cleanliness throughout!! 24hr Front desk. Optional Garage Spaces $165/m with ultra-convinient valet service. On Hopkins Shuttle & Purple Circulator routes. The Spot Pizzeria and a Convenience store on the 1st floor through the lobby with in-unit delivery (like room servuce!!!) Handfull of blocks walking to amazing restaurants, Penn Station, cultural hot-spots in Midtown-Belevedere Historic District (owner pays extra annual special tax to the city of $257 to cover extra cleanning and security of this saught-after neighborhood). Floorplan is approximate - the walls have been reconfigured from the original plan by various owners. Ask about extra storage. Email agent to request an appt. Ask about Rent-to-Own option. Priced to sell quick! Also for rent, listing ID: MDBA2166614
Listing Agent
(202) 930-1217 theluxuryrealestatellc@gmail.com Fairfax Realty Premier License #531058 Listed on: 06/26/2025

Property Details
Home Type
- Condominium
Est. Annual Taxes
- $3,951
Year Built
- Built in 1965
HOA Fees
- $595 Monthly HOA Fees
Parking
- Subterranean Parking
- Parking Storage or Cabinetry
- Lighted Parking
- Rear-Facing Garage
- Garage Door Opener
- Rented or Permit Required
- Parking Attendant
- Secure Parking
Home Design
- Contemporary Architecture
- Entry on the 3rd floor
- Brick Exterior Construction
Interior Spaces
- 1,232 Sq Ft Home
- Property has 1 Level
- Bar
- Double Pane Windows
- Window Screens
- Six Panel Doors
- Dining Area
- Wood Flooring
- Laundry in Basement
- Monitored
- Stacked Washer and Dryer
Kitchen
- Breakfast Area or Nook
- Built-In Range
- Built-In Microwave
- Dishwasher
- Disposal
Bedrooms and Bathrooms
- 2 Main Level Bedrooms
- 2 Full Bathrooms
- Bathtub with Shower
Accessible Home Design
- Accessible Elevator Installed
- Ramp on the main level
Eco-Friendly Details
- Energy-Efficient Windows
Utilities
- Central Air
- Electric Baseboard Heater
- 120/240V
- High-Efficiency Water Heater
- Phone Available
- Cable TV Available
Listing and Financial Details
- Tax Lot 046
- Assessor Parcel Number 0311120497 046
Community Details
Overview
- Association fees include security gate, insurance, custodial services maintenance, cable TV, fiber optics available, snow removal, trash, sewer, reserve funds, pest control, management
- High-Rise Condominium
- Mount Vernon Place Historic District Subdivision
- Property Manager
Amenities
- Doorman
- Common Area
- Meeting Room
- Laundry Facilities
- Convenience Store
Pet Policy
- Breed Restrictions
Security
- 24-Hour Security
- Front Desk in Lobby
- Resident Manager or Management On Site
- Fire and Smoke Detector
Map
About St. Paul at Chase Condominiums
Home Values in the Area
Average Home Value in this Area
Tax History
| Year | Tax Paid | Tax Assessment Tax Assessment Total Assessment is a certain percentage of the fair market value that is determined by local assessors to be the total taxable value of land and additions on the property. | Land | Improvement |
|---|---|---|---|---|
| 2025 | $3,932 | $167,400 | $41,800 | $125,600 |
| 2024 | $3,932 | $167,400 | $41,800 | $125,600 |
| 2023 | $3,951 | $167,400 | $41,800 | $125,600 |
| 2022 | $4,234 | $179,400 | $44,800 | $134,600 |
| 2021 | $3,999 | $169,433 | $0 | $0 |
| 2020 | $3,763 | $159,467 | $0 | $0 |
| 2019 | $3,511 | $149,500 | $37,300 | $112,200 |
| 2018 | $3,453 | $146,333 | $0 | $0 |
| 2017 | $3,379 | $143,167 | $0 | $0 |
| 2016 | $6,040 | $140,000 | $0 | $0 |
| 2015 | $6,040 | $140,000 | $0 | $0 |
| 2014 | $6,040 | $140,000 | $0 | $0 |
Property History
| Date | Event | Price | List to Sale | Price per Sq Ft |
|---|---|---|---|---|
| 12/04/2025 12/04/25 | Price Changed | $189,900 | -0.5% | $154 / Sq Ft |
| 11/28/2025 11/28/25 | Price Changed | $190,900 | -0.5% | $155 / Sq Ft |
| 11/20/2025 11/20/25 | Price Changed | $191,900 | -0.5% | $156 / Sq Ft |
| 11/13/2025 11/13/25 | Price Changed | $192,900 | -0.5% | $157 / Sq Ft |
| 11/05/2025 11/05/25 | Price Changed | $193,900 | 0.0% | $157 / Sq Ft |
| 10/11/2025 10/11/25 | Price Changed | $2,100 | +5.3% | $2 / Sq Ft |
| 09/24/2025 09/24/25 | Price Changed | $1,995 | 0.0% | $2 / Sq Ft |
| 09/20/2025 09/20/25 | Price Changed | $194,900 | -1.5% | $158 / Sq Ft |
| 09/20/2025 09/20/25 | Price Changed | $197,900 | -3.4% | $161 / Sq Ft |
| 08/13/2025 08/13/25 | Price Changed | $204,900 | 0.0% | $166 / Sq Ft |
| 07/20/2025 07/20/25 | Price Changed | $2,095 | 0.0% | $2 / Sq Ft |
| 07/11/2025 07/11/25 | Price Changed | $209,900 | 0.0% | $170 / Sq Ft |
| 07/07/2025 07/07/25 | Price Changed | $2,195 | 0.0% | $2 / Sq Ft |
| 07/07/2025 07/07/25 | Price Changed | $214,900 | 0.0% | $174 / Sq Ft |
| 06/26/2025 06/26/25 | For Rent | $2,295 | 0.0% | -- |
| 06/26/2025 06/26/25 | For Sale | $219,900 | 0.0% | $178 / Sq Ft |
| 06/17/2025 06/17/25 | Price Changed | $2,295 | -4.2% | $2 / Sq Ft |
| 05/17/2025 05/17/25 | Price Changed | $2,395 | +20.1% | $2 / Sq Ft |
| 03/19/2024 03/19/24 | Rented | $1,995 | 0.0% | -- |
| 01/14/2024 01/14/24 | For Rent | $1,995 | +6.4% | -- |
| 07/11/2021 07/11/21 | Rented | $1,875 | +4.5% | -- |
| 05/27/2021 05/27/21 | For Rent | $1,795 | -- | -- |
Purchase History
| Date | Type | Sale Price | Title Company |
|---|---|---|---|
| Deed | $84,133 | -- | |
| Deed | $190,600 | -- |
Source: Bright MLS
MLS Number: MDBA2165564
APN: 0497-046
- 1101 Saint Paul St Unit 1212
- 1101 Saint Paul St Unit 1402
- 1101 Saint Paul St Unit 1410
- 1101 Saint Paul St Unit 703
- 106 E Chase St
- 1100 N Calvert St Unit 2
- 1 E Chase St
- 1120 Saint Paul St Unit 14
- 1120 Saint Paul St Unit 15
- 1113 N Calvert St
- 1001 Saint Paul St Unit 11G
- 1209 N Charles St Unit 319
- 1209 N Charles St Unit 314
- 1209 N Charles St Unit 309
- 1011 Hunter St Unit F4
- 1011 Hunter St Unit A4
- 15 W Biddle St Unit 15C
- 217 E Preston St
- 14 E Read St
- 825 N Charles St
- 1101 Saint Paul St Unit 206
- 1101 Saint Paul St Unit 1403
- 1101 Saint Paul St Unit 20
- 11 E Chase St Unit 506
- 11 E Chase St Unit T03
- 11 E Chase St
- 10 E Chase St
- 1029 Saint Paul St Unit 3RD FLOOR
- 1125 Saint Paul St Unit BASEMENT
- 1113 N Calvert St Unit C
- 1010 Saint Paul St
- 1013 St Paul St Unit 4
- 1 E Chase St Unit Floor 5
- 1101 N Calvert St
- 1001 Saint Paul St Unit 6G
- 1015 N Calvert St
- 1210 N Calvert St Unit 1A
- 1201 N Charles St Unit 2BR
- 1201 N Charles St Unit 1BR
- 1209 N Charles St Unit 209
