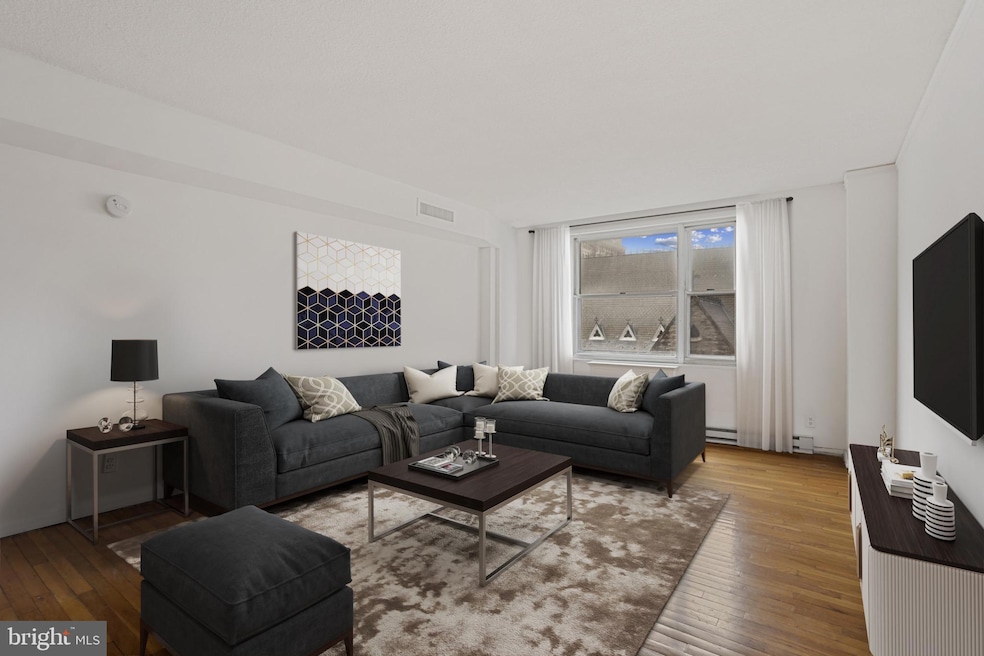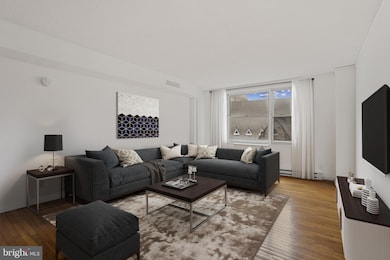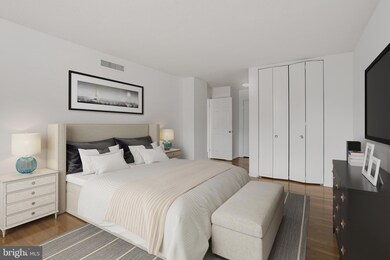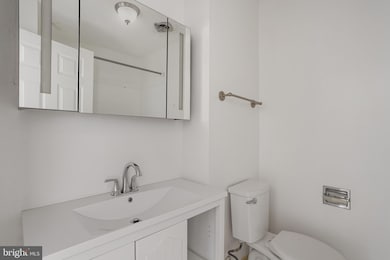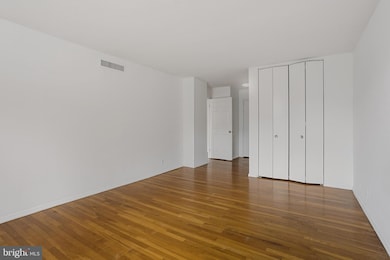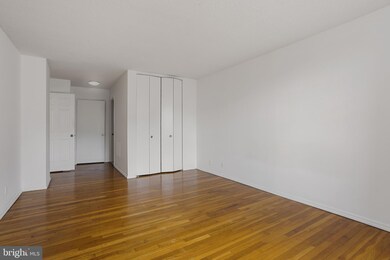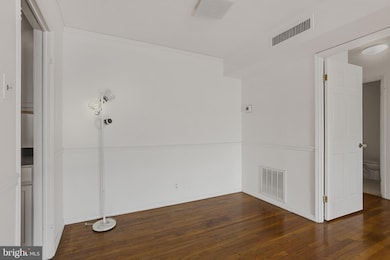St. Paul at Chase Condominiums 1101 Saint Paul St Unit 606 Baltimore, MD 21202
Mid-Town Belvedere NeighborhoodHighlights
- Concierge
- Open Floorplan
- Wood Flooring
- City View
- Contemporary Architecture
- Double Pane Windows
About This Home
Located at 1101 Saint Paul Street in the vibrant city- Mount Vernon section of Baltimore, Maryland, this inviting condo offers an exceptional opportunity to experience the charm of city living in a ready-to-move-in apartment. Imagine preparing meals in the kitchen, where the shaker cabinets provide a touch of classic elegance .The patio offers a space to unwind and enjoy the outdoors. This Condo was recently updated with a NEW Central AC ( approx 20K) & Hot water heater for piece of mind for the new homeowner! Walking distance to Hopkins, Penn Station, BMA & minutes to downtown! Conveniently located- a wonderful place to call home.
Condo Details
Home Type
- Condominium
Est. Annual Taxes
- $2,271
Year Built
- Built in 1965
HOA Fees
- $417 Monthly HOA Fees
Home Design
- Contemporary Architecture
- Brick Exterior Construction
Interior Spaces
- 744 Sq Ft Home
- Property has 1 Level
- Open Floorplan
- Double Pane Windows
- Window Treatments
- Living Room
- Wood Flooring
Kitchen
- Kitchen in Efficiency Studio
- Electric Oven or Range
- Cooktop
- Microwave
- Ice Maker
- Dishwasher
- Disposal
Bedrooms and Bathrooms
- 1 Main Level Bedroom
- En-Suite Primary Bedroom
- En-Suite Bathroom
- 1 Full Bathroom
Utilities
- Central Air
- Vented Exhaust Fan
- Electric Baseboard Heater
- Electric Water Heater
- Cable TV Available
Additional Features
- Level Entry For Accessibility
- East Facing Home
Listing and Financial Details
- Residential Lease
- Security Deposit $1,200
- 12-Month Min and 36-Month Max Lease Term
- Available 7/21/25
- Assessor Parcel Number 0311120497 087
Community Details
Overview
- Association fees include custodial services maintenance, exterior building maintenance, management, insurance, sewer, snow removal, trash, water
- High-Rise Condominium
- St. Paul @ Chase Community
- Mount Vernon Place Historic District Subdivision
Amenities
- Concierge
- Laundry Facilities
- Convenience Store
- Elevator
Pet Policy
- Pets allowed on a case-by-case basis
Security
- Security Service
Map
About St. Paul at Chase Condominiums
Source: Bright MLS
MLS Number: MDBA2176628
APN: 0497-087
- 106 E Chase St
- 1101 Saint Paul St Unit 1212
- 1101 Saint Paul St Unit 711
- 1101 Saint Paul St Unit 1812
- 1101 Saint Paul St Unit 301
- 1101 Saint Paul St Unit 710
- 1113 N Calvert St
- 1115 N Calvert St
- 1112 Guilford Ave
- 1 E Chase St
- 1 E Chase St Unit 403
- 1 E Chase St Unit 914
- 1011 Hunter St Unit F4
- 1011 Hunter St Unit D1
- 1001 Saint Paul St Unit 2D
- 1001 Saint Paul St Unit 3F
- 1001 Saint Paul St Unit 9F
- 1001 Saint Paul St Unit 7H
- 939 Saint Paul St
- 217 E Preston St
- 1101 Saint Paul St Unit 301
- 1041 Saint Paul St Unit 88
- 11 E Chase St
- 10-16 E Chase St
- 10 E Chase St
- 1040 N Calvert St
- 1125 Saint Paul St Unit 3
- 1010 Saint Paul St
- 1 E Chase St Unit Floor 5
- 1101 N Calvert St
- 1205 St Paul St Unit 4
- 1010 N Calvert St
- 1012 N Calvert St Unit T
- 20 E Eager St Unit 2a
- 1001 Saint Paul St Unit 3F
- 1001 Saint Paul St Unit 2C
- 1001 Saint Paul St Unit 4B
- 1201 N Charles St Unit 1BR
- 1209 N Charles St Unit 303
- 1222 N Calvert St Unit 201
