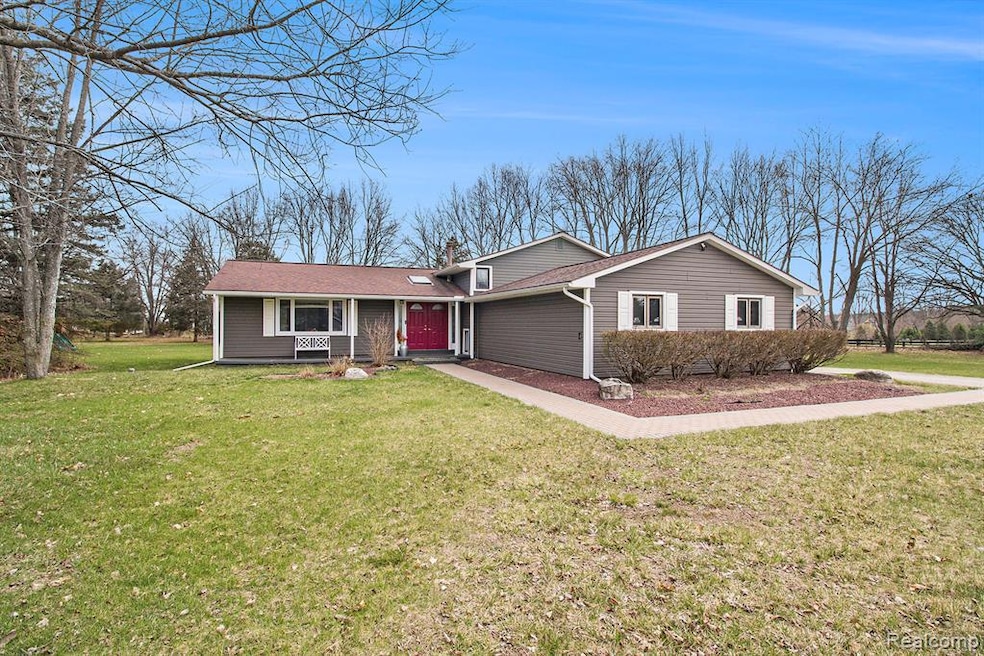*Zillow is experiencing technical issues with photo display. Please view the full photo gallery on Realtor, Redfin, or the MLS.*
Showings available — book your private tour before the weekend crowd.
Instant Equity & Endless Potential — Your Private Retreat Awaits!
Tucked away on nearly 2 private acres at the end of a peaceful cul-de-sac, this spacious home offers over 2,800 sq ft of finished living space above ground, plus a fully finished basement — a rare combination of size, privacy, and value you won’t find anywhere else at this price point.
Step through the sun-drenched foyer into a warm, inviting layout perfect for both everyday living and entertaining. The home boasts four generously sized bedrooms, including a luxurious primary suite with a private balcony overlooking the serene backyard — your personal escape at the end of the day.
The main and upper levels feature newly refinished natural oak hardwood floors, adding timeless elegance and warmth throughout. In the heart of the home, the kitchen offers solid oak cabinetry, ample storage, and seamless flow into the cozy family room, where a charming stone fireplace creates the perfect gathering spot. French doors open into a formal living room or home office — ideal for today’s flexible lifestyle.
Back on the market after passing all inspections — buyer got cold feet.
All this is just minutes from vibrant downtown Milford, yet feels like a private escape. Whether you’re upsizing, investing, or dreaming of more space both inside and out — this is the opportunity you’ve been waiting for.
Schedule your showing today and unlock the value!

