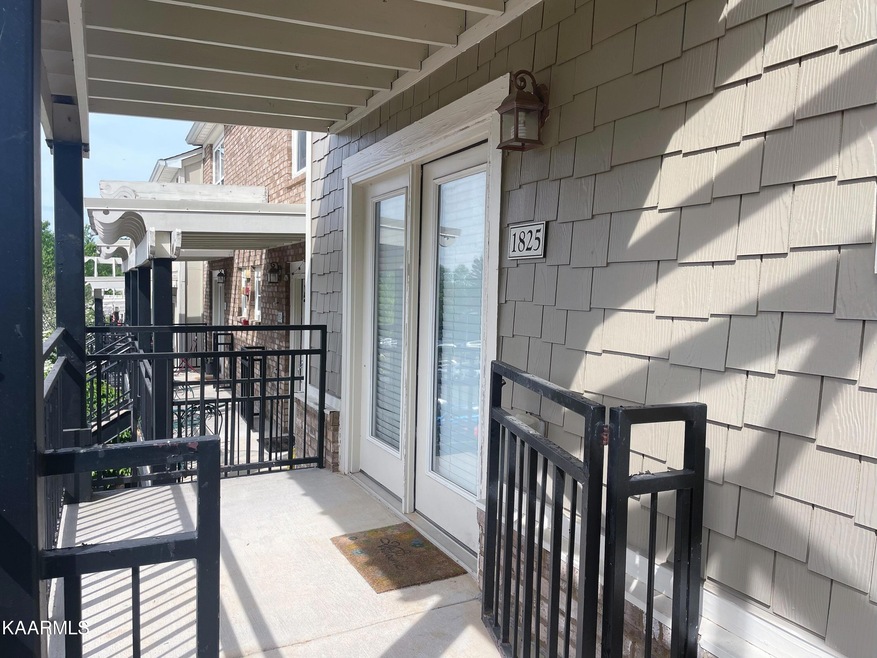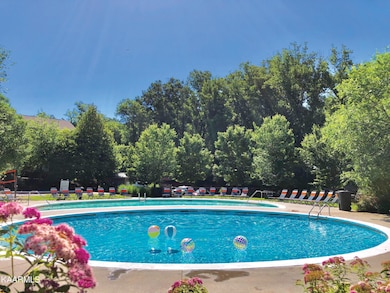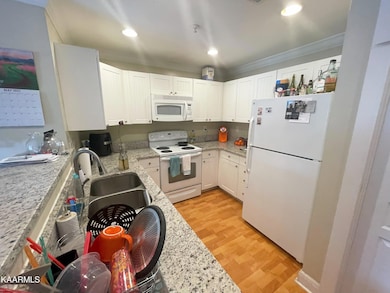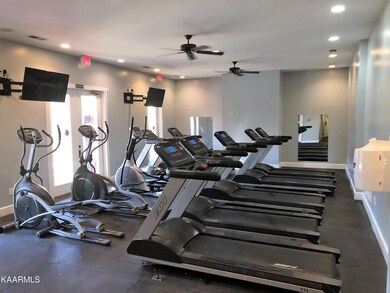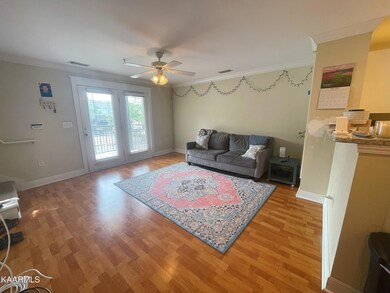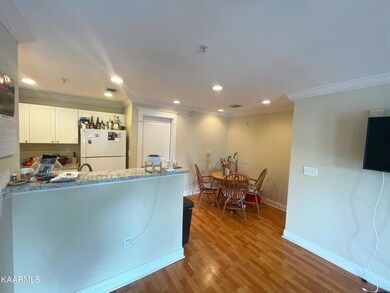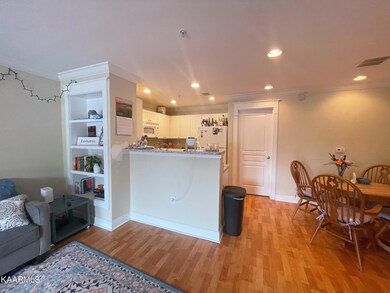
1101 Tree Top Way Unit 1825 Knoxville, TN 37920
Estimated Value: $310,000 - $430,000
Highlights
- Fitness Center
- Gated Community
- Clubhouse
- In Ground Pool
- View of Trees or Woods
- Wooded Lot
About This Home
As of May 20233 bedroom, 3 private bath condo with walk-in closets, cathedral ceilings upstairs, and instant income! Brand new granite countertops in kitchen with tons of cabinet space and a built in book shelf in living room. Pantry off dining area. Extra large windows throughout condo provides tons of natural lighting. Condo is fully rented until 7/31/2024 with Woodlands Management. All appliances including the washer and dryer stay. The gated community offers a Clubhouse, volleyball, basketball, and tennis courts, 5 pools, 2 pavilions, 2 dog parks, a tanning bed, shuttle, movie theater, on-site security and much more. This condo is tucked into the woods and is a short ride away from UT campus, downtown, shopping, and within walking distance of UT hospital. All this and more, right outside your door, at The Woodlands!
Last Agent to Sell the Property
CENTURY 21 Legacy License #349652 Listed on: 05/08/2023

Home Details
Home Type
- Single Family
Est. Annual Taxes
- $813
Year Built
- Built in 2006
Lot Details
- Wooded Lot
HOA Fees
- $299 Monthly HOA Fees
Property Views
- Woods
- Forest
Home Design
- Brick Exterior Construction
- Block Foundation
- Frame Construction
- Shake Roof
- Wood Siding
- Shingle Siding
Interior Spaces
- 1,332 Sq Ft Home
- Wired For Data
- Cathedral Ceiling
- Ceiling Fan
- Vinyl Clad Windows
- Combination Kitchen and Dining Room
- Fire and Smoke Detector
Kitchen
- Self-Cleaning Oven
- Microwave
- Dishwasher
- Disposal
Flooring
- Carpet
- Laminate
- Tile
Bedrooms and Bathrooms
- 3 Bedrooms
- Walk-In Closet
- 3 Full Bathrooms
Laundry
- Dryer
- Washer
Parking
- Common or Shared Parking
- Parking Lot
Outdoor Features
- In Ground Pool
- Balcony
- Gazebo
Utilities
- Zoned Heating and Cooling System
- Internet Available
Listing and Financial Details
- Assessor Parcel Number 108MB00104G
Community Details
Overview
- Association fees include fire protection, building exterior, association insurance, all amenities, trash, security, grounds maintenance, pest contract
- Woodlands Of Knoxville Subdivision
- Mandatory home owners association
- On-Site Maintenance
Amenities
- Picnic Area
- Clubhouse
Recreation
- Tennis Courts
- Recreation Facilities
- Fitness Center
- Community Pool
- Putting Green
Security
- Security Service
- Gated Community
Ownership History
Purchase Details
Purchase Details
Home Financials for this Owner
Home Financials are based on the most recent Mortgage that was taken out on this home.Purchase Details
Home Financials for this Owner
Home Financials are based on the most recent Mortgage that was taken out on this home.Similar Homes in Knoxville, TN
Home Values in the Area
Average Home Value in this Area
Purchase History
| Date | Buyer | Sale Price | Title Company |
|---|---|---|---|
| Wilson Living Trust | -- | None Listed On Document | |
| Whittaker Jane | $355,000 | Signature Title | |
| Marshall Caroline | $144,760 | Southeast T&E Llc |
Mortgage History
| Date | Status | Borrower | Loan Amount |
|---|---|---|---|
| Previous Owner | Kilgore C Steven | $186,300 |
Property History
| Date | Event | Price | Change | Sq Ft Price |
|---|---|---|---|---|
| 05/25/2023 05/25/23 | Sold | $355,000 | -3.8% | $267 / Sq Ft |
| 05/12/2023 05/12/23 | Pending | -- | -- | -- |
| 05/08/2023 05/08/23 | For Sale | $369,000 | +154.9% | $277 / Sq Ft |
| 02/07/2020 02/07/20 | Sold | $144,760 | -- | $109 / Sq Ft |
Tax History Compared to Growth
Tax History
| Year | Tax Paid | Tax Assessment Tax Assessment Total Assessment is a certain percentage of the fair market value that is determined by local assessors to be the total taxable value of land and additions on the property. | Land | Improvement |
|---|---|---|---|---|
| 2024 | $813 | $37,700 | $0 | $0 |
| 2023 | $1,399 | $37,700 | $0 | $0 |
| 2022 | $1,399 | $37,700 | $0 | $0 |
| 2021 | $1,399 | $30,525 | $0 | $0 |
| 2020 | $1,399 | $30,525 | $0 | $0 |
| 2019 | $1,399 | $30,525 | $0 | $0 |
| 2018 | $1,399 | $30,525 | $0 | $0 |
| 2017 | $1,399 | $30,525 | $0 | $0 |
| 2016 | $1,979 | $0 | $0 | $0 |
| 2015 | $1,979 | $0 | $0 | $0 |
| 2014 | $1,979 | $0 | $0 | $0 |
Agents Affiliated with this Home
-
Angie Mullins
A
Seller's Agent in 2023
Angie Mullins
CENTURY 21 Legacy
(865) 724-3361
65 Total Sales
-
Misty Cunningham
M
Buyer's Agent in 2023
Misty Cunningham
Keller Williams Signature
(865) 320-6322
55 Total Sales
-
Tom Jostes
T
Buyer's Agent in 2020
Tom Jostes
Realty Executives Associates
(865) 719-5555
147 Total Sales
Map
Source: East Tennessee REALTORS® MLS
MLS Number: 1226330
APN: 108MB-00104G
- 3720 Spruce Ridge Way Unit 2231
- 1106 Tree Top Way Unit 1528
- 1130 Tree Top Way Unit 1313
- 1130 Tree Top Way Unit 1321
- 3950 Cherokee Woods Way Unit 105
- 3950 Cherokee Woods Way Unit 204
- 3918 Cherokee Woods Way Unit 103
- 1121 Army St
- 1201 Army St
- 3311 Guinn Rd
- 4102 Geyland Heights Rd
- 1972 Cherokee Bluff Dr Unit 110A
- 2013 Cherokee Bluff Dr
- 3001 River Towne Way Unit 105
- 3001 River Towne Way Unit 304
- 3001 River Towne Way Unit 106
- 3001 River Towne Way
- 3001 River Towne Way Unit 303
- 3001 River Towne Way Unit 509
- 3001 River Towne Way Unit 507
- 1101 Tree Top Way Unit 1828
- 1101 Tree Top Way Unit 1827
- 1101 Tree Top Way Unit 1826
- 1101 Tree Top Way Unit 1825
- 1101 Tree Top Way Unit 1824
- 1101 Tree Top Way Unit 1823
- 1101 Tree Top Way Unit 1822
- 1101 Tree Top Way Unit 1821
- 1101 Tree Top Way Unit 1814
- 1101 Tree Top Way Unit 1813
- 1101 Tree Top Way Unit 1812
- 1101 Tree Top Way Unit 1811
- 1101 Tree Top Way
- 1105 Tree Top Way 1725
- 3720 Spruce Ridge Way Unit 2234
- 3720 Spruce Ridge Way Unit 2233
- 3720 Spruce Ridge Way Unit 2232
- 3720 Spruce Ridge Way Unit 2224
- 3720 Spruce Ridge Way Unit 2223
- 3720 Spruce Ridge Way Unit 2222
