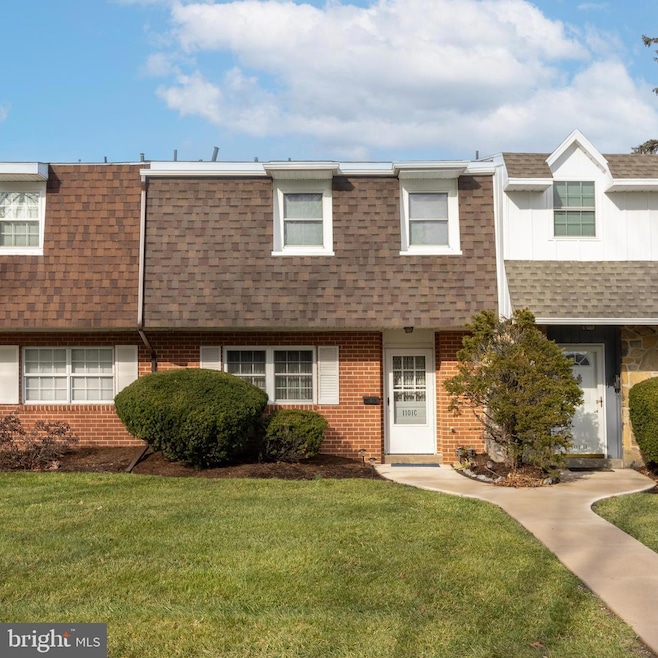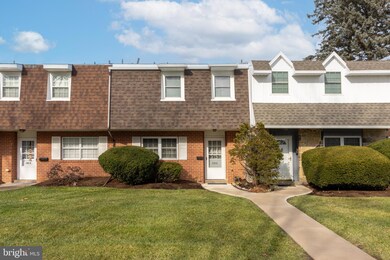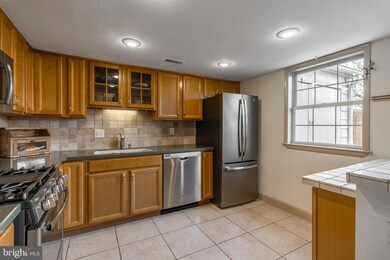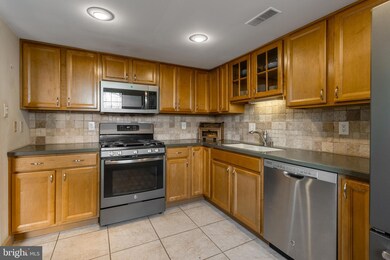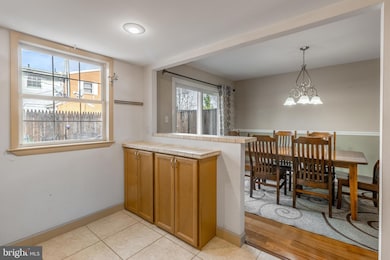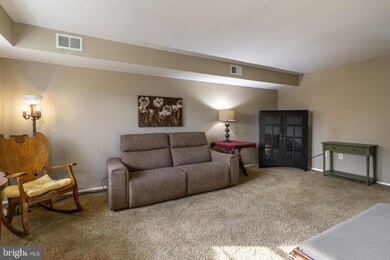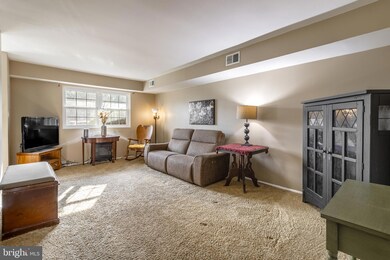
1101 W Aaron Dr Unit C State College, PA 16803
Ferguson NeighborhoodHighlights
- Traditional Architecture
- Attic
- Patio
- Park Forest Elementary School Rated A
- Upgraded Countertops
- Living Room
About This Home
As of January 2025Welcome to this charming townhome in Forest Edge – the perfect place to call home! This 3-bedroom, 2.5-bath townhome offers an unbeatable combination of convenience, comfort, and charm. Ideally located near the North Atherton shopping centers and just steps from CATA transportation, this home ensures effortless access to everything you need. Inside, you’ll love the spacious living room, the dining room’s gorgeous wood floors, and a beautiful kitchen with upgraded countertops and gas stove. Step out to your private, fenced-in patio—perfect for evening dinners or simply unwinding in a peaceful setting. Modern comforts include central A/C, second-floor laundry, attic storage, and all appliances included. One assigned parking space, and plenty of guest parking. Recent updates, such as a brand-new roof (summer 2024) and a freshly replaced front walkway, make this home truly move-in ready. As part of the Forest Edge Townhouse Association, you’ll enjoy a community with a large open area and play equipment. Outdoor lovers will delight in being steps away from the 91-acre Tom Tudek Memorial Park, offering a community garden, dog park, playground, pavilions, and the serene Snetsinger Butterfly Garden. This home delivers location, convenience, and timeless appeal — schedule your tour today and make it yours! **Please submit offers by 9AM, Sunday 12/15/24**
Townhouse Details
Home Type
- Townhome
Est. Annual Taxes
- $1,763
Year Built
- Built in 1968
Lot Details
- 1,647 Sq Ft Lot
- Backs To Open Common Area
- Privacy Fence
- Wood Fence
HOA Fees
- $115 Monthly HOA Fees
Home Design
- Traditional Architecture
- Brick Exterior Construction
- Shingle Roof
- Aluminum Siding
Interior Spaces
- 1,396 Sq Ft Home
- Property has 2 Levels
- Ceiling Fan
- Recessed Lighting
- Entrance Foyer
- Living Room
- Dining Room
- Carpet
- Attic
Kitchen
- Gas Oven or Range
- Built-In Microwave
- Dishwasher
- Upgraded Countertops
Bedrooms and Bathrooms
- 3 Bedrooms
- En-Suite Primary Bedroom
- En-Suite Bathroom
Laundry
- Laundry on upper level
- Dryer
- Washer
Parking
- Assigned parking located at #1101C
- Parking Lot
- 1 Assigned Parking Space
- Unassigned Parking
Outdoor Features
- Patio
- Outdoor Storage
Utilities
- Forced Air Heating and Cooling System
- 100 Amp Service
- Water Treatment System
- Electric Water Heater
Listing and Financial Details
- Assessor Parcel Number 24-010-,025-,1101C
Community Details
Overview
- Association fees include common area maintenance, lawn maintenance, snow removal, road maintenance, trash
- Forest Edge Townhomes HOA
- Forest Edge Subdivision
- Property Manager
Recreation
- Community Playground
Map
Home Values in the Area
Average Home Value in this Area
Property History
| Date | Event | Price | Change | Sq Ft Price |
|---|---|---|---|---|
| 01/22/2025 01/22/25 | Sold | $236,000 | +2.6% | $169 / Sq Ft |
| 12/11/2024 12/11/24 | For Sale | $230,000 | -- | $165 / Sq Ft |
Tax History
| Year | Tax Paid | Tax Assessment Tax Assessment Total Assessment is a certain percentage of the fair market value that is determined by local assessors to be the total taxable value of land and additions on the property. | Land | Improvement |
|---|---|---|---|---|
| 2025 | $1,700 | $27,450 | $6,000 | $21,450 |
| 2024 | $1,589 | $27,450 | $6,000 | $21,450 |
| 2023 | $1,589 | $27,450 | $6,000 | $21,450 |
| 2022 | $1,547 | $27,450 | $6,000 | $21,450 |
| 2021 | $1,547 | $27,450 | $6,000 | $21,450 |
| 2020 | $1,547 | $27,450 | $6,000 | $21,450 |
| 2019 | $1,332 | $27,450 | $6,000 | $21,450 |
| 2018 | $1,494 | $27,450 | $6,000 | $21,450 |
| 2017 | $1,475 | $27,450 | $6,000 | $21,450 |
| 2016 | -- | $27,450 | $6,000 | $21,450 |
| 2015 | -- | $27,450 | $6,000 | $21,450 |
| 2014 | -- | $27,450 | $6,000 | $21,450 |
Mortgage History
| Date | Status | Loan Amount | Loan Type |
|---|---|---|---|
| Open | $188,800 | New Conventional | |
| Closed | $188,800 | New Conventional | |
| Previous Owner | $118,400 | New Conventional | |
| Previous Owner | $99,000 | Purchase Money Mortgage |
Deed History
| Date | Type | Sale Price | Title Company |
|---|---|---|---|
| Deed | $236,000 | None Listed On Document | |
| Deed | $236,000 | None Listed On Document | |
| Deed | $148,000 | None Available | |
| Warranty Deed | $116,500 | None Available |
Similar Homes in State College, PA
Source: Bright MLS
MLS Number: PACE2512628
APN: 24-010-025-1101C
- 826 W Aaron Dr Unit B
- 822 W Aaron Dr Unit D
- 736 W Aaron Dr
- 740 W Aaron Dr
- 510 Sierra Ln
- 568 Longbarn Rd
- 1984 Park Forest Ave
- 122 Cherry Ridge Rd
- 327 Strouse Ave
- 1945 N Oak Ln
- 1982 N Oak Ln
- 116 Suburban Ave
- 2076 Mary Ellen Ln Unit 2076
- 1832 Waddle Rd
- 225 Strouse Ave
- 545 Melissa Ln
- 102 Ridgewood Cir
- 431 Canterbury Dr
- 325 Canterbury Dr
- 449 Douglas Dr
