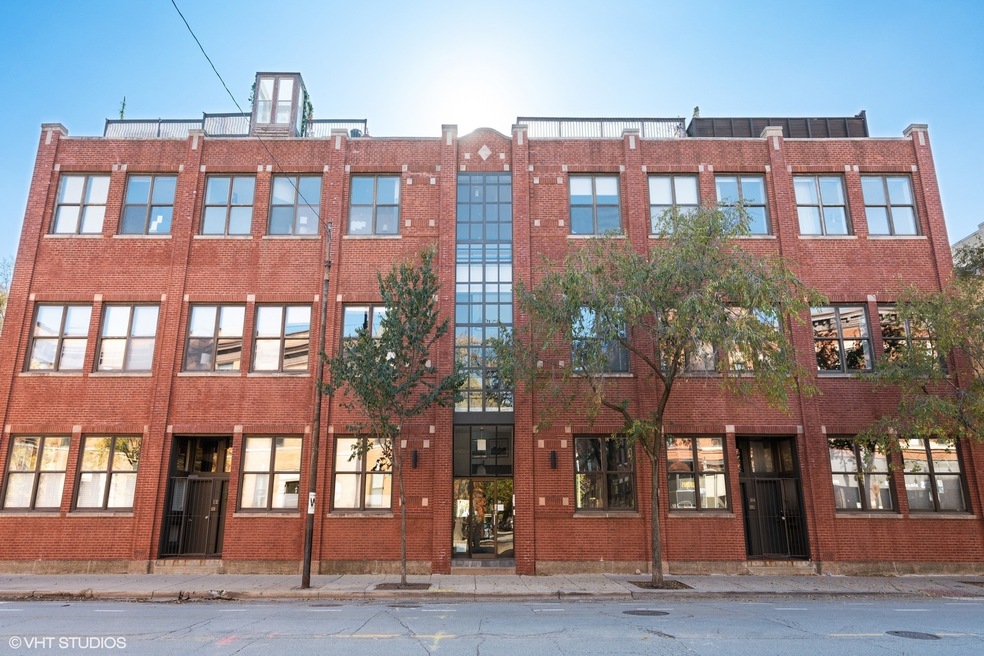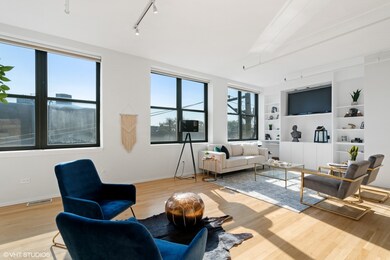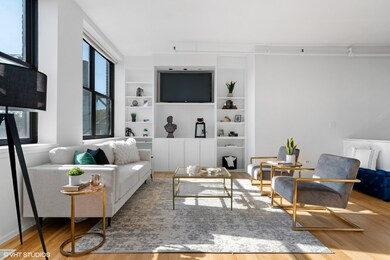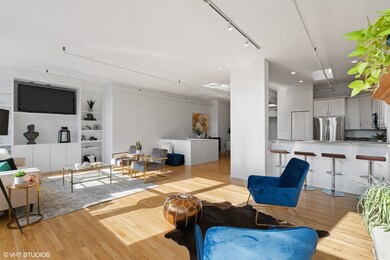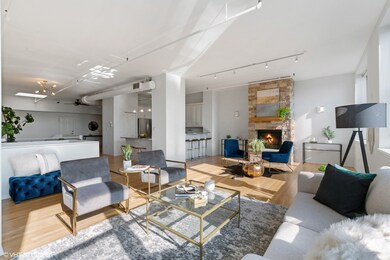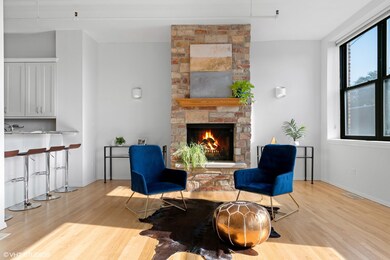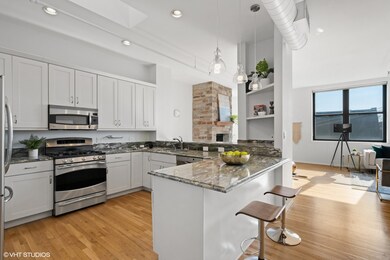
1101 W Armitage Ave Unit 208 Chicago, IL 60614
Old Town NeighborhoodEstimated Value: $717,000 - $830,663
Highlights
- Rooftop Deck
- 3-minute walk to Armitage Station
- Wood Flooring
- Mayer Elementary School Rated A-
- Lock-and-Leave Community
- 2-minute walk to Adams Playground Park
About This Home
As of January 2022Discover this duplex timber-loft haven that's perfect for entertaining on your private rooftop deck in the heart of Lincoln Park. The spacious, multi-level 2 bedroom/ 2.5 bath home has large south-facing windows with soaring timber ceilings that bring abundant natural light. This home is anything but cookie-cutter. The entire second floor is dramatic with large open rooms, including the living room, kitchen, dining-room and den. The living room has a beautiful wood-burning stone fireplace, and the kitchen features white cabinets, a pantry, and ample countertop space. There's a spiral staircase that leads you to the private roof-deck featuring panoramic city and sunset views. The first floor includes tall ceilings with two bedrooms and two full baths and ample storage. The primary bathroom has a double vanity and oversized shower. Garage parking is attached and the unit comes with an oversized storage cage. This home is perfect for entertaining in one of Chicago's most desirable locations!
Property Details
Home Type
- Condominium
Est. Annual Taxes
- $12,855
Year Built
- Built in 1929
Lot Details
- 0.28
HOA Fees
- $458 Monthly HOA Fees
Parking
- 1 Car Attached Garage
- Heated Garage
- Garage Door Opener
- Parking Included in Price
Home Design
- Brick Exterior Construction
Interior Spaces
- 1,800 Sq Ft Home
- 3-Story Property
- Dry Bar
- Ceiling Fan
- Skylights
- Wood Burning Fireplace
- Fireplace With Gas Starter
- Entrance Foyer
- Family Room
- Living Room with Fireplace
- Formal Dining Room
- Storage
- Wood Flooring
Kitchen
- Range with Range Hood
- Microwave
- Dishwasher
- Stainless Steel Appliances
- Disposal
Bedrooms and Bathrooms
- 2 Bedrooms
- 2 Potential Bedrooms
- Main Floor Bedroom
- Walk-In Closet
- Bathroom on Main Level
- Dual Sinks
- Whirlpool Bathtub
- European Shower
Laundry
- Laundry Room
- Laundry on main level
- Dryer
- Washer
Home Security
- Home Security System
- Intercom
- Door Monitored By TV
Schools
- Oscar Mayer Elementary School
- Lincoln Park High School
Utilities
- Forced Air Heating and Cooling System
- Humidifier
- Heating System Uses Natural Gas
- Lake Michigan Water
- Cable TV Available
Additional Features
- Rooftop Deck
- End Unit
Listing and Financial Details
- Homeowner Tax Exemptions
Community Details
Overview
- Association fees include water, insurance, security, exterior maintenance, scavenger, snow removal
- 14 Units
- Good Steward Building Managemen Association, Phone Number (773) 370-5846
- Property managed by Good Steward Building Management
- Lock-and-Leave Community
Amenities
- Package Room
- Community Storage Space
Recreation
- Bike Trail
Pet Policy
- Limit on the number of pets
- Dogs and Cats Allowed
Security
- Fire Sprinkler System
Ownership History
Purchase Details
Home Financials for this Owner
Home Financials are based on the most recent Mortgage that was taken out on this home.Purchase Details
Home Financials for this Owner
Home Financials are based on the most recent Mortgage that was taken out on this home.Purchase Details
Purchase Details
Home Financials for this Owner
Home Financials are based on the most recent Mortgage that was taken out on this home.Purchase Details
Purchase Details
Purchase Details
Purchase Details
Home Financials for this Owner
Home Financials are based on the most recent Mortgage that was taken out on this home.Similar Homes in Chicago, IL
Home Values in the Area
Average Home Value in this Area
Purchase History
| Date | Buyer | Sale Price | Title Company |
|---|---|---|---|
| Steins Slater M | $695,000 | -- | |
| Steins Slater M | $695,000 | -- | |
| Steins Slater M | $695,000 | -- | |
| Marin Logan | $715,500 | Atgf Inc | |
| Benedetto Anthony | $530,000 | Cst | |
| Crabill Charles | -- | None Available | |
| Crabill Nancy W | $40,500 | None Available | |
| Hall Timothy William | $385,000 | -- | |
| Meyers William C | $300,000 | Chicago Title Insurance Co |
Mortgage History
| Date | Status | Borrower | Loan Amount |
|---|---|---|---|
| Open | Steins Melissa M | $556,000 | |
| Closed | Steins Slater M | $556,000 | |
| Previous Owner | Benedetto Anthony G | $309,500 | |
| Previous Owner | Benedetto Anthony | $315,000 | |
| Previous Owner | Benedetto Anthony | $318,000 | |
| Previous Owner | Meyers William C | $225,000 | |
| Closed | Meyers William C | $45,000 |
Property History
| Date | Event | Price | Change | Sq Ft Price |
|---|---|---|---|---|
| 01/21/2022 01/21/22 | Sold | $695,000 | -0.7% | $386 / Sq Ft |
| 12/15/2021 12/15/21 | For Sale | -- | -- | -- |
| 12/14/2021 12/14/21 | Pending | -- | -- | -- |
| 12/06/2021 12/06/21 | Pending | -- | -- | -- |
| 11/09/2021 11/09/21 | For Sale | $699,900 | -- | $389 / Sq Ft |
Tax History Compared to Growth
Tax History
| Year | Tax Paid | Tax Assessment Tax Assessment Total Assessment is a certain percentage of the fair market value that is determined by local assessors to be the total taxable value of land and additions on the property. | Land | Improvement |
|---|---|---|---|---|
| 2024 | $14,500 | $81,164 | $14,545 | $66,619 |
| 2023 | $14,500 | $73,920 | $11,730 | $62,190 |
| 2022 | $14,500 | $73,920 | $11,730 | $62,190 |
| 2021 | $14,195 | $73,919 | $11,730 | $62,189 |
| 2020 | $12,855 | $60,808 | $10,322 | $50,486 |
| 2019 | $12,580 | $66,043 | $10,322 | $55,721 |
| 2018 | $13,046 | $66,043 | $10,322 | $55,721 |
| 2017 | $12,421 | $61,076 | $8,445 | $52,631 |
| 2016 | $11,733 | $61,076 | $8,445 | $52,631 |
| 2015 | $10,711 | $61,076 | $8,445 | $52,631 |
| 2014 | $10,151 | $57,279 | $6,334 | $50,945 |
| 2013 | $9,939 | $57,279 | $6,334 | $50,945 |
Agents Affiliated with this Home
-
Darrell Scott

Seller's Agent in 2022
Darrell Scott
Compass
(317) 340-8519
45 in this area
465 Total Sales
-
Melanie Everett

Buyer's Agent in 2022
Melanie Everett
Melanie Everett & Company
(630) 536-7723
29 in this area
486 Total Sales
Map
Source: Midwest Real Estate Data (MRED)
MLS Number: 11266560
APN: 14-32-400-070-1012
- 1058 W Armitage Ave Unit A
- 1944 N Seminary Ave Unit 1
- 2026 N Kenmore Ave
- 1940 N Maud Ave
- 2031 N Kenmore Ave
- 1921 N Kenmore Ave Unit 1
- 2056 N Seminary Ave
- 1914 N Sheffield Ave Unit 1
- 1945 N Sheffield Ave Unit 103
- 1919 N Sheffield Ave Unit 3
- 2040 N Racine Ave Unit 2
- 2106 N Seminary Ave Unit 2
- 1853 N Maud Ave Unit 1
- 2118 N Clifton Ave
- 2051 N Magnolia Ave
- 2140 N Seminary Ave
- 2127 N Racine Ave Unit 2
- 2059 N Bissell St
- 1241 W Dickens Ave
- 2149 N Seminary Ave Unit A
- 1101 W Armitage Ave Unit 207
- 1101 W Armitage Ave Unit 209
- 1101 W Armitage Ave Unit 102
- 1101 W Armitage Ave Unit 206
- 1101 W Armitage Ave Unit 205
- 1101 W Armitage Ave Unit 201
- 1101 W Armitage Ave Unit 104
- 1101 W Armitage Ave Unit 208
- 1101 W Armitage Ave Unit 203
- 1101 W Armitage Ave Unit 202
- 1101 W Armitage Ave Unit 210
- 1101 W Armitage Ave Unit 204
- 1101 W Armitage Ave Unit 103
- 1113 W Armitage Ave
- 1113 W Armitage Ave Unit 2
- 1113 W Armitage Ave Unit 2FW
- 1056 W Armitage Ave Unit A
- 1056 W Armitage Ave Unit 1056A
- 1056 W Armitage Ave Unit 1056B
- 1960 N Seminary Ave
