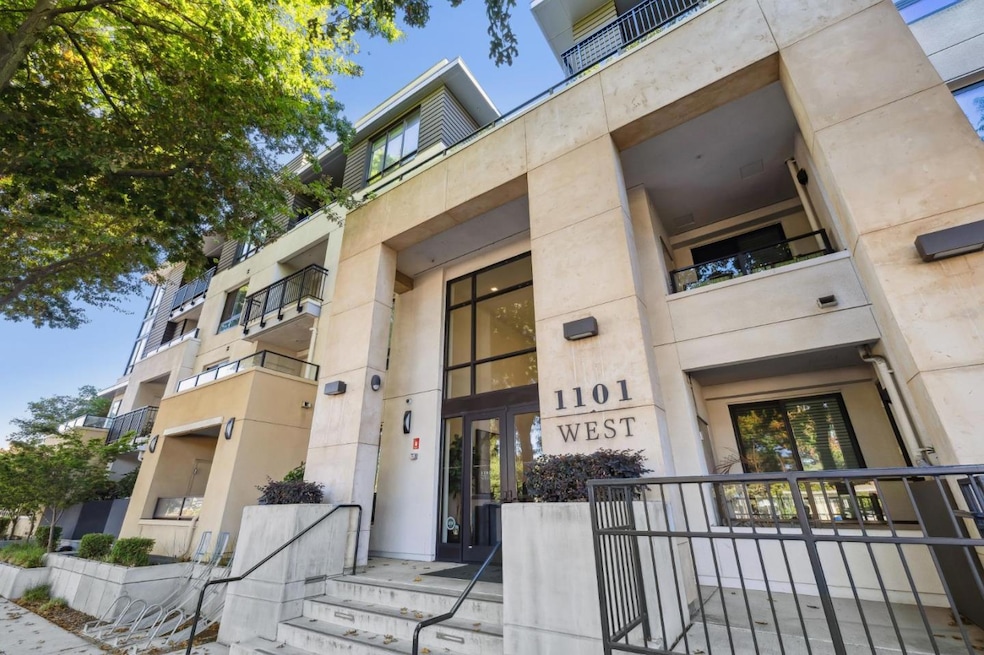
Highlights
- Primary Bedroom Suite
- Contemporary Architecture
- Wood Flooring
- Benjamin Bubb Elementary School Rated A
- Soaking Tub in Primary Bathroom
- Quartz Countertops
About This Home
As of December 2024Located on the quiet backside of the desirable 1101 West complex, built in 2017, this 2-bedroom, 2-bath condo offers modern luxury and downtown convenience. At the center of the home is the open and spacious living area with engineered hardwood floors and private patio with western views. The sleek open kitchen has wood-grain cabinetry, white quartz countertops, and peninsula seating. The primary suite has a large walk-in closet, private patio, and en suite bath with dual-sink vanity, shower, and tub. The second bedroom, also with courtyard views, is served by a hallway bath. Additional highlights include freshly painted interiors, in-unit laundry, central air, plus two assigned parking spots and storage. The common areas are only a few steps away, including access to a BBQ area, fire pit, dog run, and bike shed. Located one block from downtown Castro Street, across from McKelvey Park, close to top Mountain View schools, and minutes to Caltrain, Highway 101, and tech centers.
Last Agent to Sell the Property
Compass License #07000304 Listed on: 10/03/2024
Property Details
Home Type
- Condominium
Est. Annual Taxes
- $15,839
Year Built
- Built in 2017
HOA Fees
- $808 Monthly HOA Fees
Parking
- 2 Car Garage
- Electric Gate
- Secured Garage or Parking
- Assigned Parking
Home Design
- Contemporary Architecture
- Modern Architecture
Interior Spaces
- 1,253 Sq Ft Home
- 1-Story Property
- Combination Dining and Living Room
Kitchen
- Breakfast Bar
- Gas Oven
- Microwave
- Dishwasher
- Quartz Countertops
- Disposal
Flooring
- Wood
- Carpet
- Tile
Bedrooms and Bathrooms
- 2 Bedrooms
- Primary Bedroom Suite
- Walk-In Closet
- 2 Full Bathrooms
- Dual Sinks
- Soaking Tub in Primary Bathroom
- Bathtub with Shower
- Oversized Bathtub in Primary Bathroom
- Walk-in Shower
Laundry
- Laundry in unit
- Dryer
- Washer
Outdoor Features
- Fire Pit
- Barbecue Area
Additional Features
- Kennel or Dog Run
- Forced Air Heating and Cooling System
Listing and Financial Details
- Assessor Parcel Number 189-64-006
Community Details
Overview
- Association fees include exterior painting, garbage, insurance - common area, landscaping / gardening, maintenance - common area, maintenance - exterior, management fee, reserves, roof
- 52 Units
- 1101 West Owners Association
- Built by 1101 West
Pet Policy
- Limit on the number of pets
- Dogs and Cats Allowed
Additional Features
- Elevator
- Controlled Access
Ownership History
Purchase Details
Home Financials for this Owner
Home Financials are based on the most recent Mortgage that was taken out on this home.Purchase Details
Purchase Details
Home Financials for this Owner
Home Financials are based on the most recent Mortgage that was taken out on this home.Similar Homes in the area
Home Values in the Area
Average Home Value in this Area
Purchase History
| Date | Type | Sale Price | Title Company |
|---|---|---|---|
| Grant Deed | $1,325,000 | Old Republic Title | |
| Grant Deed | $1,325,000 | Old Republic Title | |
| Interfamily Deed Transfer | -- | None Available | |
| Grant Deed | $1,205,000 | First American Title Company |
Mortgage History
| Date | Status | Loan Amount | Loan Type |
|---|---|---|---|
| Open | $600,000 | New Conventional | |
| Closed | $600,000 | New Conventional | |
| Previous Owner | $903,750 | New Conventional |
Property History
| Date | Event | Price | Change | Sq Ft Price |
|---|---|---|---|---|
| 12/12/2024 12/12/24 | Sold | $1,325,000 | -3.6% | $1,057 / Sq Ft |
| 11/15/2024 11/15/24 | Pending | -- | -- | -- |
| 10/03/2024 10/03/24 | For Sale | $1,375,000 | -- | $1,097 / Sq Ft |
Tax History Compared to Growth
Tax History
| Year | Tax Paid | Tax Assessment Tax Assessment Total Assessment is a certain percentage of the fair market value that is determined by local assessors to be the total taxable value of land and additions on the property. | Land | Improvement |
|---|---|---|---|---|
| 2024 | $15,839 | $1,344,198 | $672,099 | $672,099 |
| 2023 | $15,678 | $1,317,842 | $658,921 | $658,921 |
| 2022 | $15,637 | $1,292,002 | $646,001 | $646,001 |
| 2021 | $15,256 | $1,266,670 | $633,335 | $633,335 |
| 2020 | $15,278 | $1,253,682 | $626,841 | $626,841 |
| 2019 | $14,551 | $1,229,100 | $614,550 | $614,550 |
| 2018 | $14,394 | $1,205,000 | $602,500 | $602,500 |
| 2017 | $4,596 | $374,718 | $99,572 | $275,146 |
| 2016 | $1,641 | $125,330 | $97,620 | $27,710 |
Agents Affiliated with this Home
-
C
Seller's Agent in 2024
Carol,Nicole & James
Compass
(650) 465-5958
1 in this area
100 Total Sales
-

Buyer's Agent in 2024
Mitch Speigle
Sequoia Real Estate
(650) 383-4663
2 in this area
15 Total Sales
About This Building
Map
Source: MLSListings
MLS Number: ML81982486
APN: 189-64-006
- 987 Lane Ave Unit 6
- 725 Mariposa Ave Unit 102
- 1460 Latham St
- 1550 Redwood Ct
- 1075 Space Pkwy #234
- 1050 Boranda Ave
- 41 Starr Way
- 1734 W El Camino Real Unit 1
- 717 Ehrhorn Ave
- 1721 California St Unit 2
- 767 Calderon Ave
- 545 W Dana St
- 269 Bush St Unit B
- 829 Montgomery St
- 151 Dalma Dr
- 148 Mercy St Unit AB
- 938 Clark Ave Unit 34
- 654 Lola Ln
- 32 N El Monte Ave
- 1930 Mount Vernon Ct Unit 8
